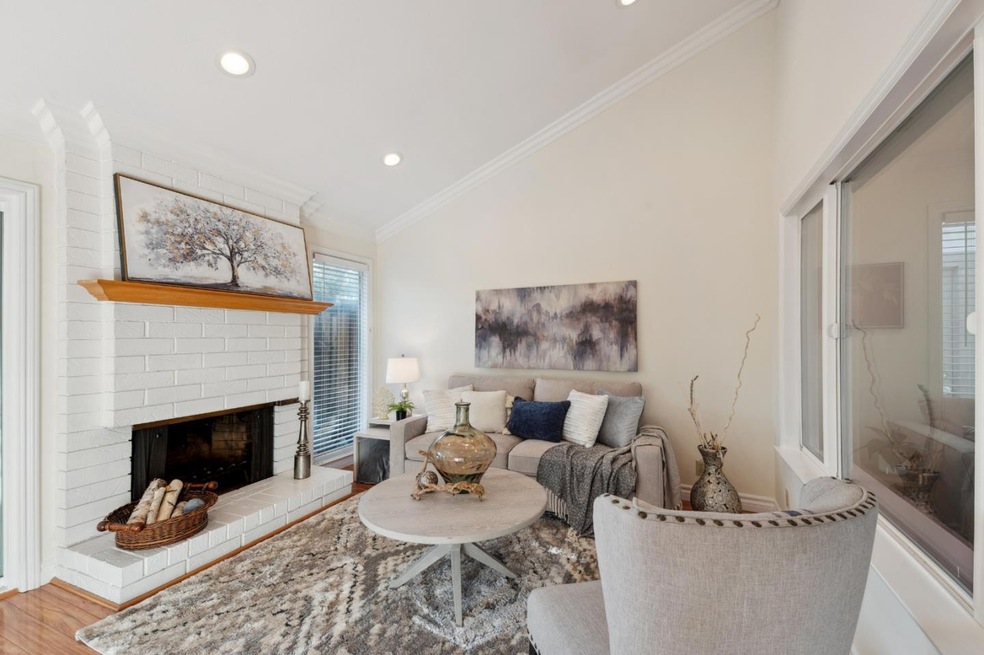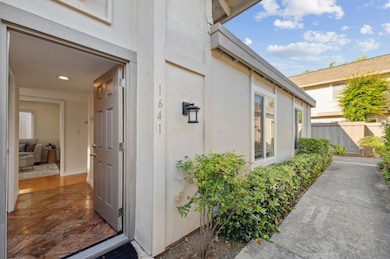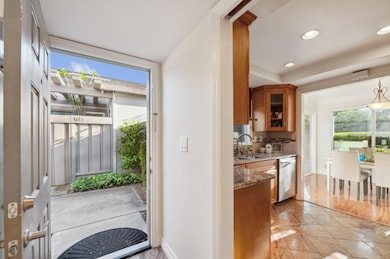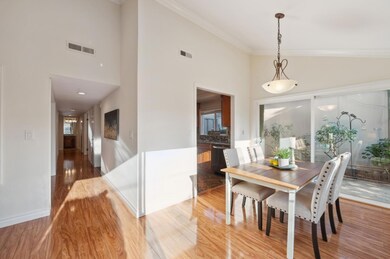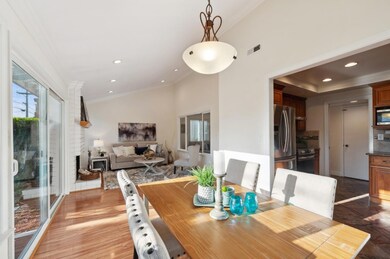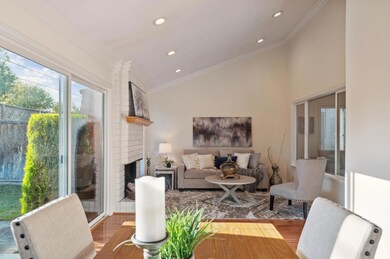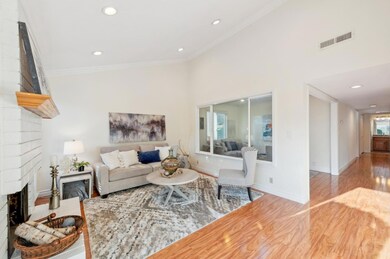
1641 New Brunswick Ave Unit 23 Sunnyvale, CA 94087
Estimated payment $10,767/month
Highlights
- Private Pool
- Marble Flooring
- Granite Countertops
- West Valley Elementary School Rated A-
- High Ceiling
- 2 Car Detached Garage
About This Home
Welcome to 1641 New Brunswick Avea rare opportunity to own one of the only fully detached homes in this well-loved community. This beautifully maintained 3-bedroom, 2-bath single-level residence offers the privacy and layout of a single-family home, with the added convenience of community amenities. Inside, vaulted ceilings and large dual-pane windows fill the home with natural light, while laminated flooring adds warmth contrasting the cool marble style of the kitchen throughout the main living spaces. The open-concept layout flows easily from the living and dining areas to a well-equipped kitchen with granite countertops, recessed lighting, and plenty of storage. All three bedrooms are spacious and thoughtfully placed, offering both comfort and functionality. The home also features in-unit laundry, a detached two-car garage just steps away, and a large enclosed yard ideal for entertaining or quiet evenings outdoors. Located next to the community pool and clubhouse, with access to top-rated Cupertino schools, this is truly a rare find in the heart of Silicon Valley.
Open House Schedule
-
Friday, May 30, 20255:00 to 7:00 pm5/30/2025 5:00:00 PM +00:005/30/2025 7:00:00 PM +00:00Add to Calendar
-
Saturday, May 31, 20251:00 to 4:00 pm5/31/2025 1:00:00 PM +00:005/31/2025 4:00:00 PM +00:00Add to Calendar
Townhouse Details
Home Type
- Townhome
Est. Annual Taxes
- $9,627
Year Built
- Built in 1973
HOA Fees
- $450 Monthly HOA Fees
Parking
- 2 Car Detached Garage
Home Design
- Slab Foundation
- Composition Roof
Interior Spaces
- 1,234 Sq Ft Home
- 1-Story Property
- High Ceiling
- Skylights
- Wood Burning Fireplace
- Separate Family Room
- Living Room with Fireplace
- Dining Area
- Washer and Dryer
Kitchen
- Electric Oven
- Dishwasher
- Granite Countertops
Flooring
- Laminate
- Marble
Bedrooms and Bathrooms
- 3 Bedrooms
- 2 Full Bathrooms
- Bidet
Utilities
- Central Air
- Heating System Uses Gas
Additional Features
- Private Pool
- 2,622 Sq Ft Lot
Listing and Financial Details
- Assessor Parcel Number 323-38-023
Community Details
Overview
- Association fees include exterior painting, fencing, insurance, landscaping / gardening, pool spa or tennis, recreation facility, roof
- Rhonda Village Homeowners Association
Recreation
- Community Pool
Map
Home Values in the Area
Average Home Value in this Area
Tax History
| Year | Tax Paid | Tax Assessment Tax Assessment Total Assessment is a certain percentage of the fair market value that is determined by local assessors to be the total taxable value of land and additions on the property. | Land | Improvement |
|---|---|---|---|---|
| 2024 | $9,627 | $826,795 | $403,136 | $423,659 |
| 2023 | $9,578 | $810,584 | $395,232 | $415,352 |
| 2022 | $9,663 | $794,691 | $387,483 | $407,208 |
| 2021 | $9,581 | $779,110 | $379,886 | $399,224 |
| 2020 | $9,473 | $771,122 | $375,991 | $395,131 |
| 2019 | $9,267 | $756,003 | $368,619 | $387,384 |
| 2018 | $9,056 | $741,181 | $361,392 | $379,789 |
| 2017 | $9,013 | $726,649 | $354,306 | $372,343 |
| 2016 | $8,754 | $712,402 | $347,359 | $365,043 |
| 2015 | $8,705 | $701,702 | $342,142 | $359,560 |
| 2014 | $8,494 | $687,957 | $335,440 | $352,517 |
Property History
| Date | Event | Price | Change | Sq Ft Price |
|---|---|---|---|---|
| 05/28/2025 05/28/25 | For Sale | $1,699,888 | -- | $1,378 / Sq Ft |
Purchase History
| Date | Type | Sale Price | Title Company |
|---|---|---|---|
| Interfamily Deed Transfer | -- | None Available | |
| Interfamily Deed Transfer | -- | Fidelity National Title Co | |
| Interfamily Deed Transfer | -- | None Available | |
| Interfamily Deed Transfer | -- | Old Republic Title Company | |
| Grant Deed | $590,000 | First American Title Company | |
| Grant Deed | $360,000 | Stewart Title | |
| Grant Deed | $233,500 | Fidelity National Title |
Mortgage History
| Date | Status | Loan Amount | Loan Type |
|---|---|---|---|
| Open | $311,000 | New Conventional | |
| Closed | $317,000 | New Conventional | |
| Closed | $321,000 | New Conventional | |
| Closed | $383,000 | Future Advance Clause Open End Mortgage | |
| Closed | $385,000 | New Conventional | |
| Closed | $392,000 | New Conventional | |
| Closed | $394,000 | Adjustable Rate Mortgage/ARM | |
| Closed | $396,000 | New Conventional | |
| Closed | $403,000 | New Conventional | |
| Closed | $405,000 | Unknown | |
| Closed | $406,000 | Unknown | |
| Closed | $417,000 | Unknown | |
| Closed | $472,000 | Purchase Money Mortgage | |
| Previous Owner | $265,000 | Unknown | |
| Previous Owner | $265,000 | Unknown | |
| Previous Owner | $275,000 | Unknown | |
| Previous Owner | $288,000 | No Value Available | |
| Previous Owner | $110,000 | No Value Available | |
| Closed | $59,000 | No Value Available |
Similar Homes in the area
Source: MLSListings
MLS Number: ML82008037
APN: 323-38-023
- 1530 Richelieu Place
- 1429 Kyle Ct
- 673 Boise Ct
- 994 Pocatello Ave
- 814 Beaverton Ct
- 21150 Grenola Dr
- 1393 Sydney Dr
- 125 Connemara Way Unit 159
- 125 Connemara Way Unit 16
- 802 Allison Way
- 10465 Mary Ave
- 20337 Via San Marino
- 20297 Northbrook Square
- 10441 Mary Ave
- 10359 Mary Ave
- 1456 Cloverdale Ct
- 20179 Northwest Square
- 10323 Mary Ave
- 10985 Northseal Square
- 20224 Northglen Square
