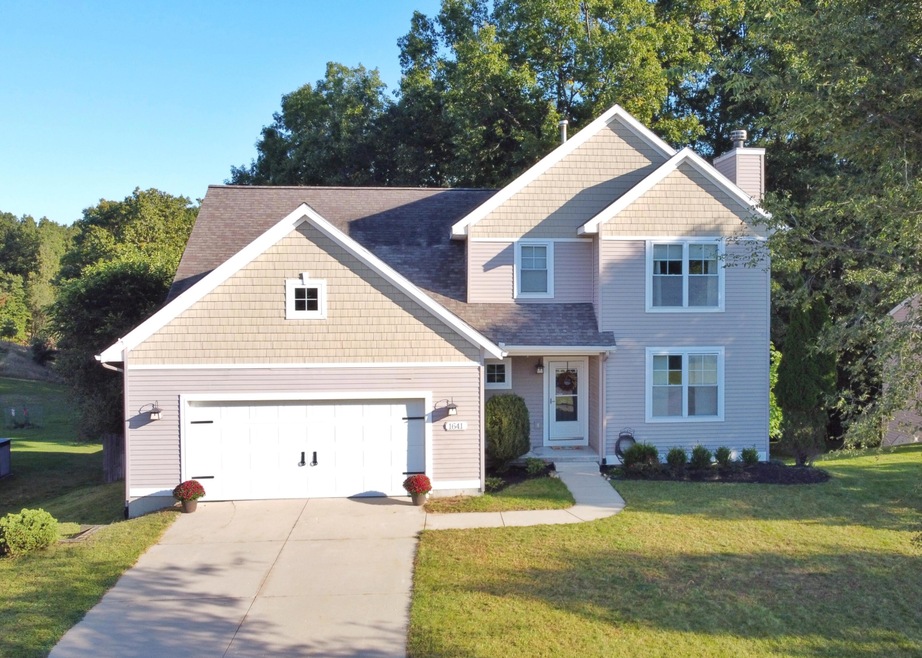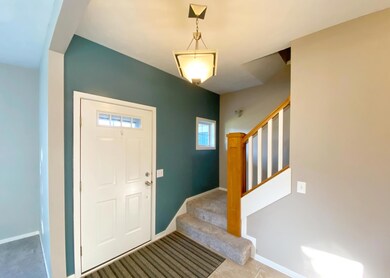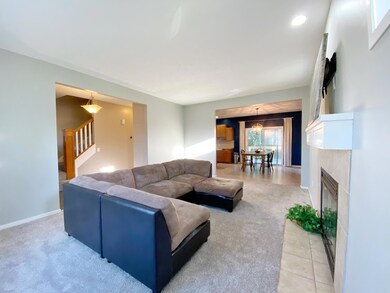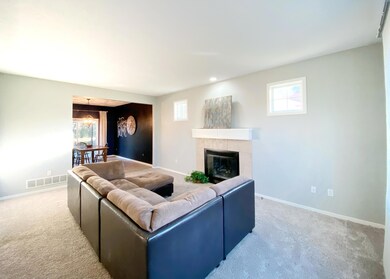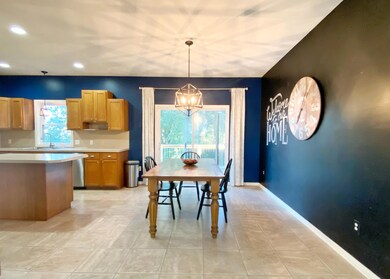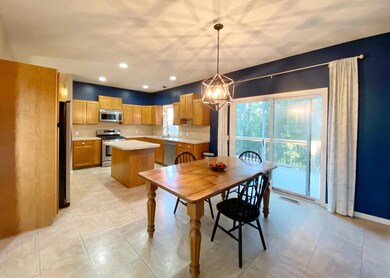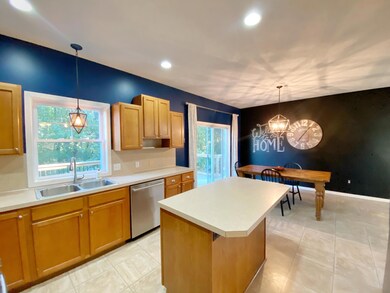
1641 Northbend Dr NE Grand Rapids, MI 49505
Creston NeighborhoodHighlights
- Deck
- Wooded Lot
- 2 Car Attached Garage
- Recreation Room
- Traditional Architecture
- Patio
About This Home
As of November 2022Welcome to 1641 Northbend - A North East Side Haven!
This 4 Bed, 2.5 Bath Traditional style home sits on a half acre wooded lot that extends beyond the fence, boasts an oversized garage, and a recently refinished walk-out lower level.
The main floor features a large living room, spacious kitchen with newer appliances and center island, updated mudroom, half bath, large main floor laundry, and dining space with slider opening to a newer deck overlooking the private backyard with mature trees.
Upstairs you'll find 4 generously sized bedrooms and two full baths. The primary suite features ample windows for natural light, large closet and attached private bath. Across the street from Huff Park. A few blocks from Fat Boy, Frosty Boy, Lucy's, City High, Aberdeen Park, Kingma's.... And many more well loved Creston small businesses. Only a few minutes from Downtown or the Freeway.
Last Agent to Sell the Property
Tiffany Szakal
The Local Element License #6502425406 Listed on: 10/02/2022
Home Details
Home Type
- Single Family
Est. Annual Taxes
- $4,800
Year Built
- Built in 2004
Lot Details
- Lot Dimensions are 78'x281.16'
- Shrub
- Sprinkler System
- Wooded Lot
- Back Yard Fenced
Parking
- 2 Car Attached Garage
- Garage Door Opener
Home Design
- Traditional Architecture
- Composition Roof
- Vinyl Siding
Interior Spaces
- 2,588 Sq Ft Home
- 2-Story Property
- Ceiling Fan
- Gas Log Fireplace
- Living Room with Fireplace
- Dining Area
- Recreation Room
Kitchen
- Range
- Microwave
- Dishwasher
Bedrooms and Bathrooms
- 4 Bedrooms
Laundry
- Laundry on main level
- Laundry Chute
Basement
- Walk-Out Basement
- Basement Fills Entire Space Under The House
Outdoor Features
- Deck
- Patio
Utilities
- Forced Air Heating and Cooling System
- Heating System Uses Natural Gas
- Natural Gas Water Heater
- Phone Available
- Cable TV Available
Ownership History
Purchase Details
Home Financials for this Owner
Home Financials are based on the most recent Mortgage that was taken out on this home.Purchase Details
Home Financials for this Owner
Home Financials are based on the most recent Mortgage that was taken out on this home.Purchase Details
Home Financials for this Owner
Home Financials are based on the most recent Mortgage that was taken out on this home.Purchase Details
Home Financials for this Owner
Home Financials are based on the most recent Mortgage that was taken out on this home.Purchase Details
Purchase Details
Home Financials for this Owner
Home Financials are based on the most recent Mortgage that was taken out on this home.Purchase Details
Home Financials for this Owner
Home Financials are based on the most recent Mortgage that was taken out on this home.Similar Homes in Grand Rapids, MI
Home Values in the Area
Average Home Value in this Area
Purchase History
| Date | Type | Sale Price | Title Company |
|---|---|---|---|
| Quit Claim Deed | -- | Nations Title Agency | |
| Quit Claim Deed | -- | -- | |
| Warranty Deed | $249,900 | Chicago Title Of Michigan | |
| Warranty Deed | $204,000 | Chicago Title | |
| Quit Claim Deed | -- | None Available | |
| Warranty Deed | $43,500 | Beltline Title Agency Inc | |
| Quit Claim Deed | -- | Beltline Title Agency Inc | |
| Corporate Deed | $42,047 | -- |
Mortgage History
| Date | Status | Loan Amount | Loan Type |
|---|---|---|---|
| Open | $309,800 | New Conventional | |
| Previous Owner | $224,910 | New Conventional | |
| Previous Owner | $193,800 | New Conventional | |
| Previous Owner | $154,500 | Unknown | |
| Previous Owner | $5,000 | Credit Line Revolving | |
| Previous Owner | $167,700 | Unknown | |
| Previous Owner | $155,200 | Purchase Money Mortgage | |
| Closed | $9,700 | No Value Available |
Property History
| Date | Event | Price | Change | Sq Ft Price |
|---|---|---|---|---|
| 01/30/2025 01/30/25 | Off Market | $405,000 | -- | -- |
| 11/02/2022 11/02/22 | Sold | $405,000 | -3.6% | $156 / Sq Ft |
| 10/13/2022 10/13/22 | Pending | -- | -- | -- |
| 10/02/2022 10/02/22 | For Sale | $420,000 | +68.1% | $162 / Sq Ft |
| 08/28/2017 08/28/17 | Sold | $249,900 | 0.0% | $97 / Sq Ft |
| 07/28/2017 07/28/17 | Pending | -- | -- | -- |
| 07/26/2017 07/26/17 | For Sale | $249,900 | +22.5% | $97 / Sq Ft |
| 11/10/2014 11/10/14 | Sold | $204,000 | -2.8% | $79 / Sq Ft |
| 10/22/2014 10/22/14 | Pending | -- | -- | -- |
| 09/22/2014 09/22/14 | For Sale | $209,900 | -- | $81 / Sq Ft |
Tax History Compared to Growth
Tax History
| Year | Tax Paid | Tax Assessment Tax Assessment Total Assessment is a certain percentage of the fair market value that is determined by local assessors to be the total taxable value of land and additions on the property. | Land | Improvement |
|---|---|---|---|---|
| 2025 | $5,960 | $243,300 | $0 | $0 |
| 2024 | $5,960 | $213,600 | $0 | $0 |
| 2023 | $5,997 | $179,000 | $0 | $0 |
| 2022 | $4,603 | $171,200 | $0 | $0 |
| 2021 | $4,782 | $155,800 | $0 | $0 |
| 2020 | $4,572 | $145,900 | $0 | $0 |
| 2019 | $4,788 | $136,300 | $0 | $0 |
| 2018 | $4,716 | $132,900 | $0 | $0 |
| 2017 | $3,826 | $117,900 | $0 | $0 |
| 2016 | $3,872 | $109,300 | $0 | $0 |
| 2015 | $3,601 | $109,300 | $0 | $0 |
| 2013 | -- | $91,900 | $0 | $0 |
Agents Affiliated with this Home
-
T
Seller's Agent in 2022
Tiffany Szakal
The Local Element
-
Y
Buyer's Agent in 2022
Yordanos Torrez
Polaris Real Estate LLC
(616) 272-6996
12 in this area
77 Total Sales
-

Seller's Agent in 2017
Jeffrey Platko
JH Realty Partners
(616) 835-3816
2 in this area
112 Total Sales
-

Seller's Agent in 2014
Cynthia Minnema
Berkshire Hathaway HomeServices Michigan Real Estate (Cascade)
(616) 915-3412
1 in this area
47 Total Sales
Map
Source: Southwestern Michigan Association of REALTORS®
MLS Number: 22042387
APN: 41-14-09-154-003
- 2640 Stockwood Dr NE
- 2530 Summit Ridge Dr NE Unit 43
- 2482 Summit Ridge Dr NE Unit 50
- 1314 Hollywood St NE
- 1225 Dorroll St NE
- 2570 Black Horse Ct NE Unit 43
- 2060 Ken Ade St NE
- 2753 Dean Lake Ave NE
- 2020 Dean Lake Ave NE
- 2014 Dean Lake Ave NE
- 2202 Fuller Ave NE
- 1223 Ridgeway St NE
- 1122 Aberdeen St NE
- 2154 Ter van Dr NE Unit 49
- 2100 Dawson Ave NE
- 1335 Knapp St NE
- 2036 Dawson Ave NE
- 1940 Perkins Ave NE
- 2070 Dean Lake Ave NE
- 2046 Dean Lake Ave NE
