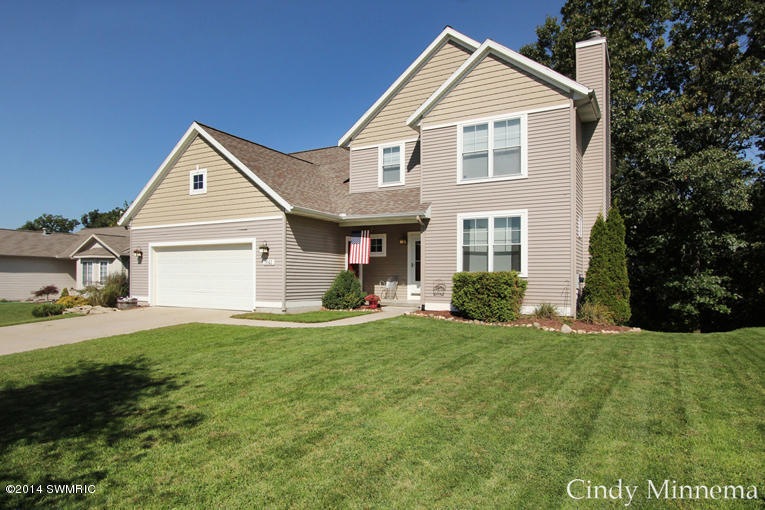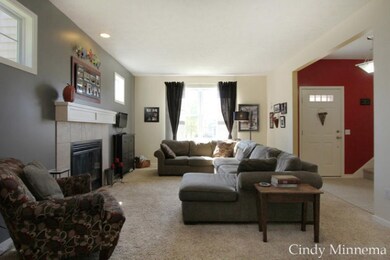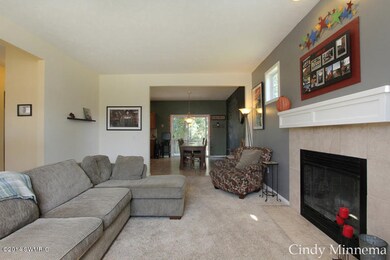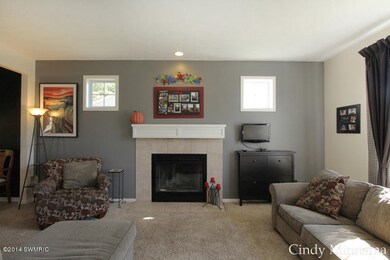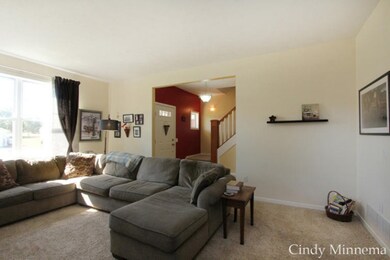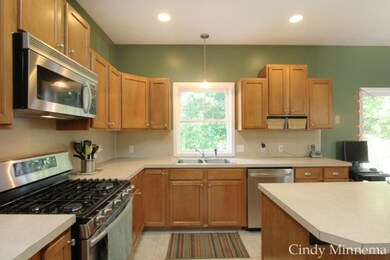
1641 Northbend Dr NE Grand Rapids, MI 49505
Creston NeighborhoodHighlights
- Deck
- Traditional Architecture
- Cul-De-Sac
- Wooded Lot
- Mud Room
- 3 Car Attached Garage
About This Home
As of November 2022First time on the market,this custom built craftsman 2-story is a rare gem! From the foyer enter the bright living area complete with fireplace, wood burning or gas log. From the living area there's a spacious kitchen w/Center Island and stainless steel appliances. The dining room has sliders to the deck. Main floor laundry, ½ bath & a clever mud room complete the main floor. 2ndLevel has a large master suite plus 3 more bedrooms and a full bath. The walk out level includes family room. The 3 stall garage has a bonus workshop with many cabinets plus a floor drain & hot/cold water. Conveniently located just off the beaten path and close to Huff Park. Large and comfortable home on a nicely wooded deep lot includes underground sprinkling. Conveniently located just off the beaten path And Close To Huff Park. Large and Comfortable Home on a Nicely Wooded Deep Lot Includes Underground Sprinkling. Like Being In the Country, Yet Seconds From All The Conveniences Of The City.
Last Agent to Sell the Property
Berkshire Hathaway HomeServices Michigan Real Estate (Cascade) License #6501328964 Listed on: 09/22/2014

Home Details
Home Type
- Single Family
Est. Annual Taxes
- $3,025
Year Built
- Built in 2004
Lot Details
- 0.25 Acre Lot
- Lot Dimensions are 78x291x80x271
- Cul-De-Sac
- Shrub
- Terraced Lot
- Sprinkler System
- Wooded Lot
- Property is zoned Res Improved, Res Improved
Parking
- 3 Car Attached Garage
- Garage Door Opener
Home Design
- Traditional Architecture
- Vinyl Siding
Interior Spaces
- 2,588 Sq Ft Home
- 2-Story Property
- Ceiling Fan
- Wood Burning Fireplace
- Gas Log Fireplace
- Mud Room
- Living Room with Fireplace
- Walk-Out Basement
Kitchen
- Range
- Microwave
- Dishwasher
Bedrooms and Bathrooms
- 4 Bedrooms
Laundry
- Dryer
- Washer
- Laundry Chute
Outdoor Features
- Deck
- Patio
Location
- Mineral Rights Excluded
Utilities
- Forced Air Heating and Cooling System
- Heating System Uses Natural Gas
- Natural Gas Water Heater
- High Speed Internet
- Phone Available
- Cable TV Available
Ownership History
Purchase Details
Home Financials for this Owner
Home Financials are based on the most recent Mortgage that was taken out on this home.Purchase Details
Home Financials for this Owner
Home Financials are based on the most recent Mortgage that was taken out on this home.Purchase Details
Home Financials for this Owner
Home Financials are based on the most recent Mortgage that was taken out on this home.Purchase Details
Home Financials for this Owner
Home Financials are based on the most recent Mortgage that was taken out on this home.Purchase Details
Purchase Details
Home Financials for this Owner
Home Financials are based on the most recent Mortgage that was taken out on this home.Purchase Details
Home Financials for this Owner
Home Financials are based on the most recent Mortgage that was taken out on this home.Similar Homes in Grand Rapids, MI
Home Values in the Area
Average Home Value in this Area
Purchase History
| Date | Type | Sale Price | Title Company |
|---|---|---|---|
| Quit Claim Deed | -- | Nations Title Agency | |
| Quit Claim Deed | -- | -- | |
| Warranty Deed | $249,900 | Chicago Title Of Michigan | |
| Warranty Deed | $204,000 | Chicago Title | |
| Quit Claim Deed | -- | None Available | |
| Warranty Deed | $43,500 | Beltline Title Agency Inc | |
| Quit Claim Deed | -- | Beltline Title Agency Inc | |
| Corporate Deed | $42,047 | -- |
Mortgage History
| Date | Status | Loan Amount | Loan Type |
|---|---|---|---|
| Open | $309,800 | New Conventional | |
| Previous Owner | $224,910 | New Conventional | |
| Previous Owner | $193,800 | New Conventional | |
| Previous Owner | $154,500 | Unknown | |
| Previous Owner | $5,000 | Credit Line Revolving | |
| Previous Owner | $167,700 | Unknown | |
| Previous Owner | $155,200 | Purchase Money Mortgage | |
| Closed | $9,700 | No Value Available |
Property History
| Date | Event | Price | Change | Sq Ft Price |
|---|---|---|---|---|
| 01/30/2025 01/30/25 | Off Market | $405,000 | -- | -- |
| 11/02/2022 11/02/22 | Sold | $405,000 | -3.6% | $156 / Sq Ft |
| 10/13/2022 10/13/22 | Pending | -- | -- | -- |
| 10/02/2022 10/02/22 | For Sale | $420,000 | +68.1% | $162 / Sq Ft |
| 08/28/2017 08/28/17 | Sold | $249,900 | 0.0% | $97 / Sq Ft |
| 07/28/2017 07/28/17 | Pending | -- | -- | -- |
| 07/26/2017 07/26/17 | For Sale | $249,900 | +22.5% | $97 / Sq Ft |
| 11/10/2014 11/10/14 | Sold | $204,000 | -2.8% | $79 / Sq Ft |
| 10/22/2014 10/22/14 | Pending | -- | -- | -- |
| 09/22/2014 09/22/14 | For Sale | $209,900 | -- | $81 / Sq Ft |
Tax History Compared to Growth
Tax History
| Year | Tax Paid | Tax Assessment Tax Assessment Total Assessment is a certain percentage of the fair market value that is determined by local assessors to be the total taxable value of land and additions on the property. | Land | Improvement |
|---|---|---|---|---|
| 2025 | $5,960 | $243,300 | $0 | $0 |
| 2024 | $5,960 | $213,600 | $0 | $0 |
| 2023 | $5,997 | $179,000 | $0 | $0 |
| 2022 | $4,603 | $171,200 | $0 | $0 |
| 2021 | $4,782 | $155,800 | $0 | $0 |
| 2020 | $4,572 | $145,900 | $0 | $0 |
| 2019 | $4,788 | $136,300 | $0 | $0 |
| 2018 | $4,716 | $132,900 | $0 | $0 |
| 2017 | $3,826 | $117,900 | $0 | $0 |
| 2016 | $3,872 | $109,300 | $0 | $0 |
| 2015 | $3,601 | $109,300 | $0 | $0 |
| 2013 | -- | $91,900 | $0 | $0 |
Agents Affiliated with this Home
-
T
Seller's Agent in 2022
Tiffany Szakal
The Local Element West Michigan
-
Yordanos Torrez
Y
Buyer's Agent in 2022
Yordanos Torrez
Polaris Real Estate LLC
(616) 272-6996
12 in this area
76 Total Sales
-
Jeffrey Platko

Seller's Agent in 2017
Jeffrey Platko
JH Realty Partners
(616) 835-3816
2 in this area
110 Total Sales
-
Cynthia Minnema

Seller's Agent in 2014
Cynthia Minnema
Berkshire Hathaway HomeServices Michigan Real Estate (Cascade)
(616) 915-3412
1 in this area
48 Total Sales
Map
Source: Southwestern Michigan Association of REALTORS®
MLS Number: 14054062
APN: 41-14-09-154-003
- 1591 Aberdeen St NE
- 1225 Aberdeen St NE
- 2570 Black Horse Ct NE Unit 43
- 2020 Dean Lake Ave NE
- 2014 Dean Lake Ave NE
- 1223 Ridgeway St NE
- 2100 Dawson Ave NE
- 1335 Knapp St NE
- 2036 Dawson Ave NE
- 1922 Carlton Ave NE
- 2070 Dean Lake Ave NE
- 954 Kelsey St NE
- 2046 Dean Lake Ave NE
- 2151 Diamond Ave NE
- 2185 Valentine St NE
- 3267 Shadyside Dr NE
- 1838 Herrick Ave NE
- 2837 W Sanderling Ct
- 1644 Ball Ave NE
- 844 Dorroll St NE
