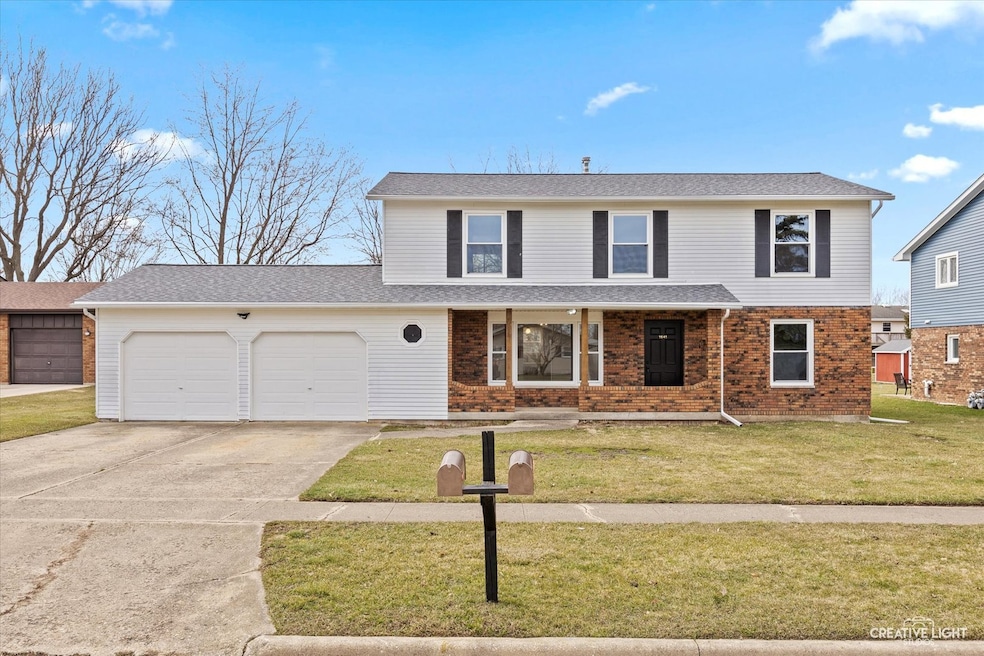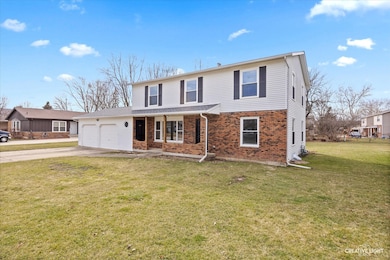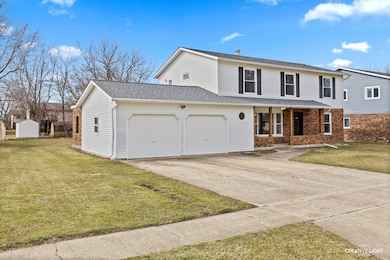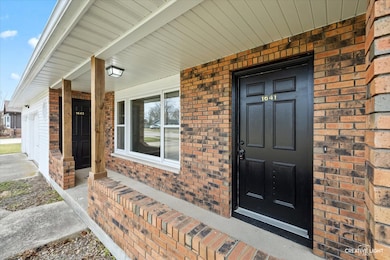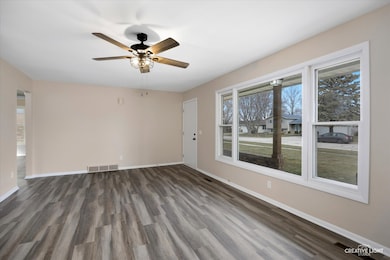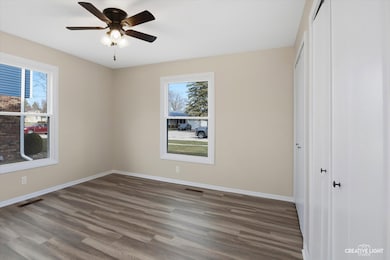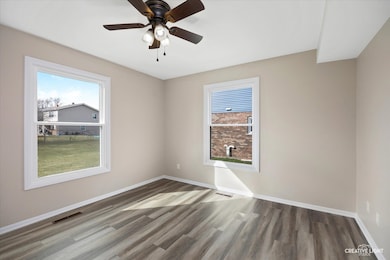
1641 Park Ave Sycamore, IL 60178
Highlights
- Patio
- Laundry Room
- Dining Room
- Living Room
- Forced Air Heating and Cooling System
- Family Room
About This Home
PRACTICALLY NEW, 2 BEDROOM APARTMENT!! 2 BR, 1 BATH unit with a fantastic layout and a complete rehab! So much is new here! New luxury vinyl plank flooring, new roof, new windows, brand new kitchen appliances, new HVAC system, freshly painted and so much more! The home features plenty of windows to give off that natural light! Nice-sized outdoor space to enjoy during the warmer months! Shared storage space and laundry machines for each apartment in the basement! The unit also comes with a garage spot! Hurry and schedule your showing today! You won't want to miss out on this amazing property!
Listing Agent
Suburban Life Realty, Ltd Brokerage Phone: (847) 309-6939 License #471003181 Listed on: 11/07/2025
Townhouse Details
Home Type
- Townhome
Est. Annual Taxes
- $6,134
Year Built
- Built in 1974
Parking
- 1 Car Garage
- Driveway
- Parking Included in Price
Home Design
- Half Duplex
- Entry on the 1st floor
- Brick Exterior Construction
- Asphalt Roof
- Concrete Perimeter Foundation
Interior Spaces
- 1,064 Sq Ft Home
- 1-Story Property
- Family Room
- Living Room
- Dining Room
- Vinyl Flooring
- Basement Fills Entire Space Under The House
- Range
Bedrooms and Bathrooms
- 2 Bedrooms
- 2 Potential Bedrooms
- 1 Full Bathroom
Laundry
- Laundry Room
- Dryer
- Washer
Schools
- South Prairie Elementary School
- Sycamore Middle School
- Sycamore High School
Utilities
- Forced Air Heating and Cooling System
- Heating System Uses Natural Gas
Additional Features
- Patio
- Lot Dimensions are 79x148x79x142
Listing and Financial Details
- Security Deposit $1,600
- Property Available on 11/15/25
- Rent includes lawn care, snow removal
- 12 Month Lease Term
Community Details
Pet Policy
- No Pets Allowed
Additional Features
- 2 Units
- Laundry Facilities
Map
About the Listing Agent

Matt Lysien is an experienced real estate professional with over 17 years of expertise in helping clients buy and sell homes in Illinois. He works with Suburban Life Realty and specializes in residential homes, multi-unit properties, and investment opportunities. Matt is known for his exceptional customer service, strong negotiation skills, and deep knowledge of the local real estate market. He has successfully completed over 200 transactions in the past year, with a price range that spans from
Matt's Other Listings
Source: Midwest Real Estate Data (MRED)
MLS Number: 12512701
APN: 09-05-329-024
- 211 Leah Ct
- Lot 13 Thornwood Dr
- 201 Becker Place
- 213 Becker Place
- 1224 Wild St
- 215 Becker Place
- 216 Becker Place
- 1134 Somonauk St
- 225 Rogers Way
- Lot 31 Aster Rd
- 126 E Kerr St
- 1452 Bethany Rd
- 2182 Waterbury Ln E Unit 2182
- 660 South Ave
- 1208 Foxpointe Dr
- Lot 4 W Prairie Dr
- 445 E Becker Place
- 732 Park Ave
- 1049 Juniper Dr
- Townsend Plan at Reston Ponds
- 728 Dekalb Ave Unit 1
- 825 Albert Ave
- 326 S Walnut St Unit UPPER
- 473 E Elm St
- 128 N Cross St Unit 128 N. Cross
- 330 W Sycamore St Unit 3W
- 330 W Sycamore St Unit 2E
- 2675 Sycamore Rd
- 555 N Strack St Unit 202
- 230 Mcmillan Ct
- 1600 N 14th St
- 639 Stonegate Dr
- 94 W Elm Ave
- 325 N 7th St
- 410 N 4th St Unit 410
- 410 N 4th St Unit 410
- 408 Oak St
- 688 Fox Hollow
- 807 Ridge Dr
- 132 N 3rd St
