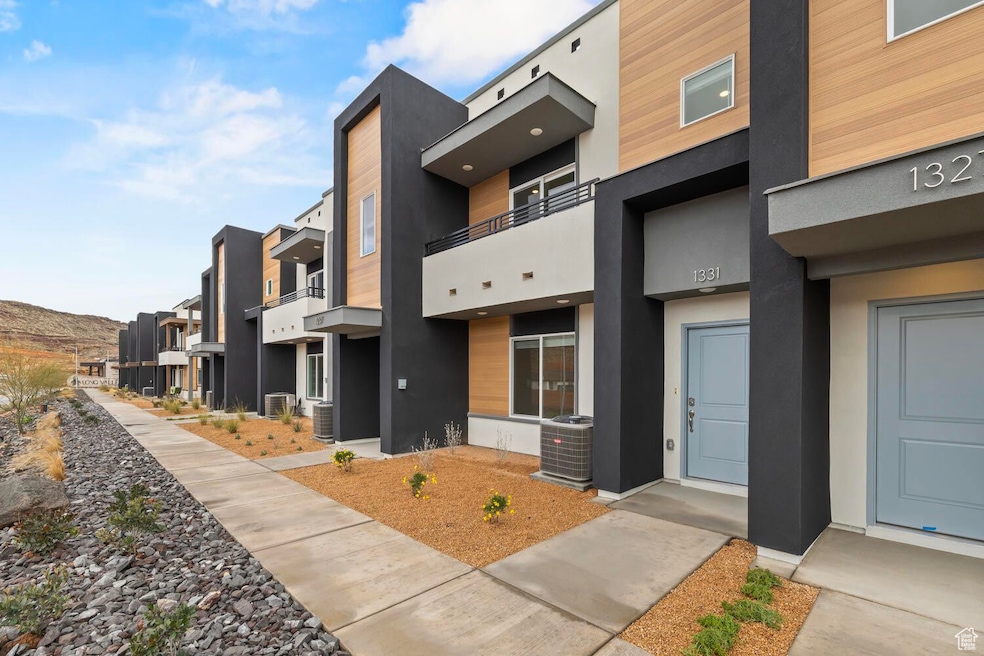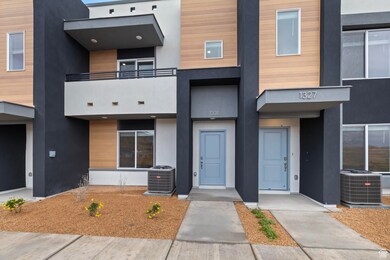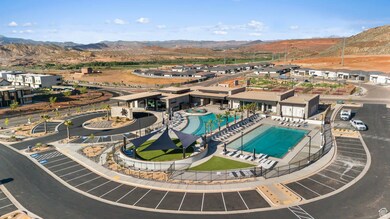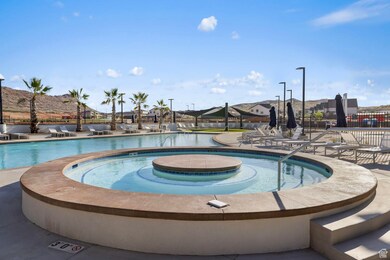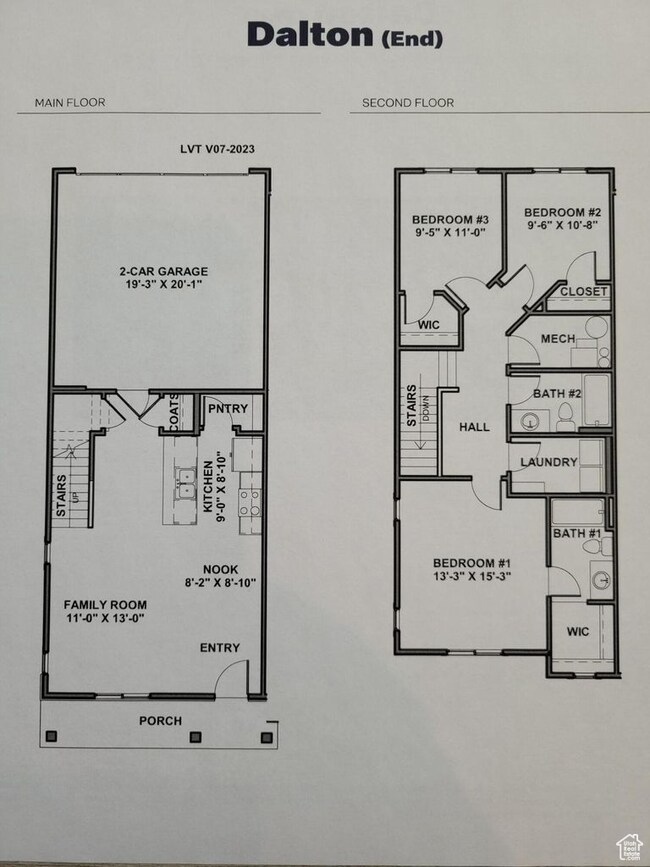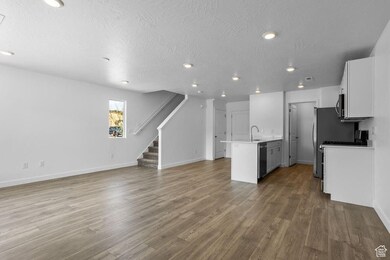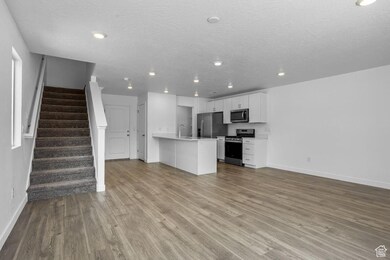
1641 S Wahweap Way Unit 2371 Washington, UT 84780
Estimated payment $2,260/month
Highlights
- New Construction
- Spa
- Clubhouse
- Horizon School Rated A-
- Mountain View
- Hiking Trails
About This Home
Featured in our popular Modern exterior, this Dalton floor plan is featured in the desirable community of Long Valley. You will enjoy an open floorplan that boasts a kitchen with generous pantry, large kitchen island with breakfast bar, quartz counters, stainless appliances, and laminate flooring throughout the main level. Enjoy our community pools, hot tub, pickleball courts, 18 hole putting course and more! Ask me about our generous home warranty and smart home package! $4,000 toward closing costs when you use our preferred lender DHI Mortgage. The actual home may differ in color, material, and/or options. Interior pictures are of a finished home of the same floor plan and the available home may contain different options, upgrades, and exterior color and/or elevation style. Square footage figures are provided as a courtesy estimate only and were obtained from building plans. No representation or warranties are made regarding school districts and assignments; please conduct your own investigation regarding current/future school boundaries.
Townhouse Details
Home Type
- Townhome
Est. Annual Taxes
- $1,360
Year Built
- Built in 2025 | New Construction
Lot Details
- 871 Sq Ft Lot
- Landscaped
HOA Fees
- $120 Monthly HOA Fees
Parking
- 2 Car Attached Garage
- 4 Open Parking Spaces
Home Design
- Tile Roof
- Stucco
Interior Spaces
- 1,372 Sq Ft Home
- 2-Story Property
- Double Pane Windows
- Smart Doorbell
- Mountain Views
- Smart Thermostat
- Electric Dryer Hookup
Kitchen
- Free-Standing Range
- Microwave
- Disposal
Flooring
- Carpet
- Laminate
Bedrooms and Bathrooms
- 3 Bedrooms
- Walk-In Closet
Pool
- Spa
Schools
- Horizon Elementary School
- Pine View Middle School
- Pine View High School
Utilities
- Central Air
- Heating Available
Listing and Financial Details
- Home warranty included in the sale of the property
- Assessor Parcel Number W-ITLV-1-2371
Community Details
Overview
- Association fees include ground maintenance
- Cam Association, Phone Number (435) 627-1776
- Long Valley Subdivision
Amenities
- Picnic Area
- Clubhouse
Recreation
- Community Playground
- Community Pool
- Hiking Trails
- Bike Trail
Pet Policy
- Pets Allowed
Map
Home Values in the Area
Average Home Value in this Area
Property History
| Date | Event | Price | Change | Sq Ft Price |
|---|---|---|---|---|
| 03/12/2025 03/12/25 | Pending | -- | -- | -- |
| 03/12/2025 03/12/25 | Pending | -- | -- | -- |
| 03/01/2025 03/01/25 | For Sale | $365,625 | 0.0% | $266 / Sq Ft |
| 02/27/2025 02/27/25 | For Sale | $365,635 | -- | $266 / Sq Ft |
Similar Homes in Washington, UT
Source: UtahRealEstate.com
MLS Number: 2067463
- 1658 S Forbidding Way Unit 2298
- 1677 S Wahweap Way Unit 2380
- 1693 S Wahweap Way Unit 2383
- 1654 S Forbidding Way Unit 2299
- 2298 S Forbidding Way Unit 2298
- 1644 S Forbidding Way Unit 2302
- 1701 S Wahweap Way Unit 2385
- 1666 S Wahweap Way Unit 2367
- 1674 S Wahweap Way Unit 2365
- 1662 S Wahweap Way Unit 2368
- 1663 S Forbidding Way Unit 2348
- 1668 S Forbidding Way Unit 2295
- 1705 S Wahweap Way Unit 2386
- 1664 S Forbidding Way Unit 2296
- 1685 S Wahweap Way Unit 2381
- 1652 S Forbidding Way Unit 2300
- 1632 S Forbidding Way Unit 2306
- 1656 S Wahweap Way Unit 2369
- 1626 S Forbidding Way Unit 2308
- 1697 S Wahweap Way Unit 2384
