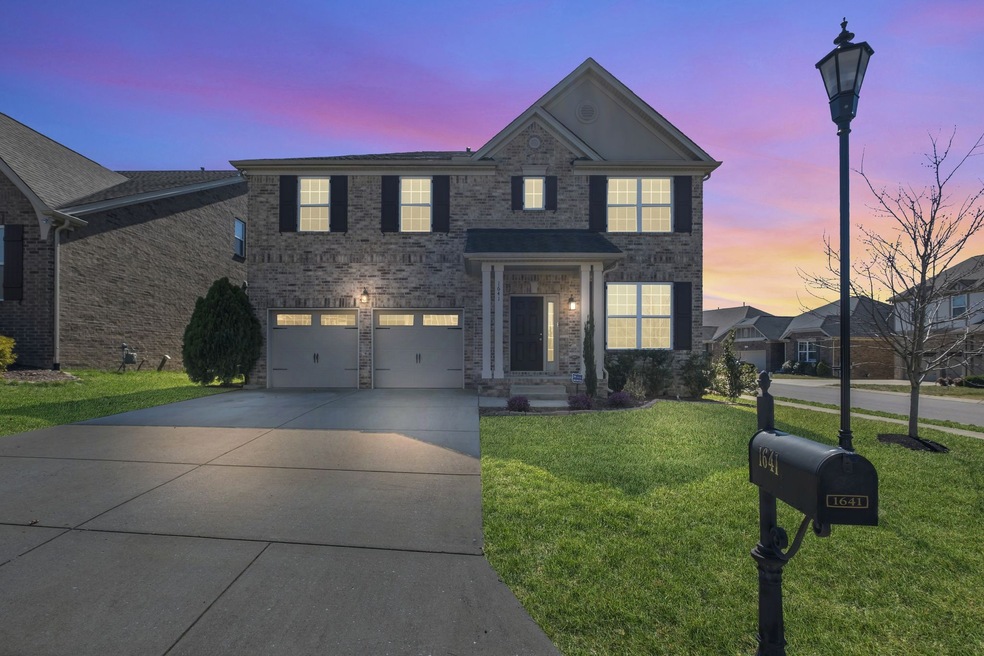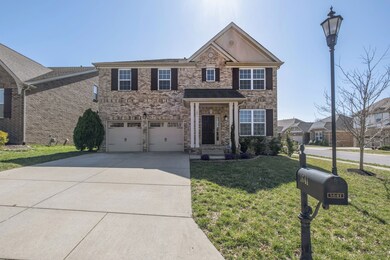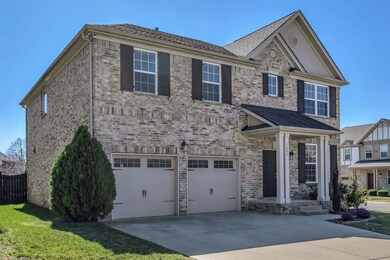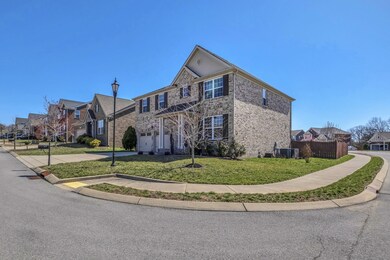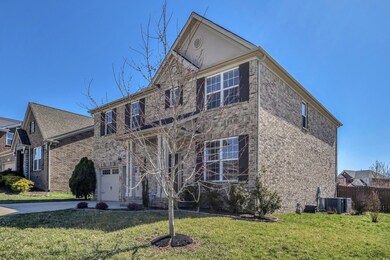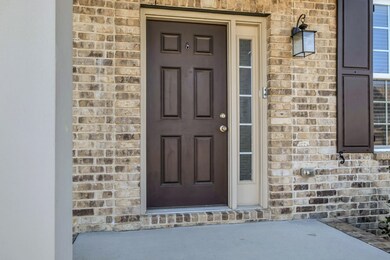
1641 Southhampton Way Mount Juliet, TN 37122
Highlights
- Deck
- Traditional Architecture
- Porch
- Springdale Elementary School Rated A
- Community Pool
- 2 Car Attached Garage
About This Home
As of May 2025Dream Home Alert! This stunning 4-bedroom gem in Kelsey Glen has it all—space, style, and an unbeatable location! Step onto the charming covered front porch and into a welcoming foyer, where beautiful hardwood floors lead to an open-concept living space. The gourmet kitchen boasts a large island, stylish backsplash, granite counters and stainless steel appliances, seamlessly flowing into the spacious living room with cozy stacked stone fireplace. A bedroom and full bath on the main level provide flexibility for guests or an office. Upstairs, the HUGE primary suite impresses with tray ceilings, a spa-like ensuite featuring double vanities, a soaking tub, walk-in shower with rain head, and a MASSIVE walk-in closet - every bedroom in this home has its own walk-in closet, offering incredible storage! A generous bonus room is perfect for movie nights or family fun. Custom shades throughout provide natural light and privacy. Situated on a sprawling corner lot, the fully fenced backyard features a deck and raised garden beds, ideal for outdoor enjoyment. Neighborhood amenities include walking trails, playground, and a resort-style pool. Zoned for top-rated Wilson County Schools with easy access to the airport and downtown Nashville—this home is a MUST-SEE!
Last Agent to Sell the Property
Parks Compass Brokerage Phone: 6153470799 License # 324309 Listed on: 03/21/2025

Home Details
Home Type
- Single Family
Est. Annual Taxes
- $2,107
Year Built
- Built in 2017
Lot Details
- 7,841 Sq Ft Lot
- Back Yard Fenced
- Level Lot
HOA Fees
- $57 Monthly HOA Fees
Parking
- 2 Car Attached Garage
- 4 Open Parking Spaces
- Driveway
Home Design
- Traditional Architecture
- Brick Exterior Construction
- Shingle Roof
Interior Spaces
- 2,920 Sq Ft Home
- Property has 2 Levels
- Gas Fireplace
- Combination Dining and Living Room
- Storage
- Crawl Space
Flooring
- Carpet
- Tile
- Vinyl
Bedrooms and Bathrooms
- 4 Bedrooms | 1 Main Level Bedroom
- Walk-In Closet
- 3 Full Bathrooms
Outdoor Features
- Deck
- Porch
Schools
- Springdale Elementary School
- West Wilson Middle School
- Wilson Central High School
Utilities
- Cooling Available
- Central Heating
- Underground Utilities
Listing and Financial Details
- Assessor Parcel Number 076F B 03100 000
Community Details
Overview
- Kelsey Glen Ph3 Sec1 Subdivision
Recreation
- Community Playground
- Community Pool
- Trails
Ownership History
Purchase Details
Home Financials for this Owner
Home Financials are based on the most recent Mortgage that was taken out on this home.Purchase Details
Home Financials for this Owner
Home Financials are based on the most recent Mortgage that was taken out on this home.Purchase Details
Similar Homes in the area
Home Values in the Area
Average Home Value in this Area
Purchase History
| Date | Type | Sale Price | Title Company |
|---|---|---|---|
| Warranty Deed | $630,000 | Rudy Title & Escrow | |
| Special Warranty Deed | $336,072 | Southland Title & Escrow Co | |
| Warranty Deed | $1,146,600 | -- |
Mortgage History
| Date | Status | Loan Amount | Loan Type |
|---|---|---|---|
| Open | $504,000 | New Conventional | |
| Previous Owner | $200,000 | VA | |
| Previous Owner | $347,150 | VA |
Property History
| Date | Event | Price | Change | Sq Ft Price |
|---|---|---|---|---|
| 05/28/2025 05/28/25 | Sold | $630,000 | -3.1% | $216 / Sq Ft |
| 04/26/2025 04/26/25 | Pending | -- | -- | -- |
| 04/18/2025 04/18/25 | Price Changed | $650,000 | -3.7% | $223 / Sq Ft |
| 03/21/2025 03/21/25 | For Sale | $674,999 | +264.9% | $231 / Sq Ft |
| 10/29/2019 10/29/19 | Pending | -- | -- | -- |
| 10/10/2019 10/10/19 | For Sale | $185,000 | -45.0% | $68 / Sq Ft |
| 06/16/2017 06/16/17 | Sold | $336,073 | -- | $123 / Sq Ft |
Tax History Compared to Growth
Tax History
| Year | Tax Paid | Tax Assessment Tax Assessment Total Assessment is a certain percentage of the fair market value that is determined by local assessors to be the total taxable value of land and additions on the property. | Land | Improvement |
|---|---|---|---|---|
| 2024 | $1,992 | $104,375 | $18,750 | $85,625 |
| 2022 | $1,992 | $104,375 | $18,750 | $85,625 |
| 2021 | $2,107 | $104,375 | $18,750 | $85,625 |
| 2020 | $2,330 | $104,375 | $18,750 | $85,625 |
| 2019 | $2,324 | $86,550 | $17,000 | $69,550 |
| 2018 | $2,324 | $86,550 | $17,000 | $69,550 |
| 2017 | $1,469 | $86,550 | $17,000 | $69,550 |
| 2016 | $531 | $17,000 | $17,000 | $0 |
Agents Affiliated with this Home
-
Jason Cox

Seller's Agent in 2025
Jason Cox
Parks Compass
(615) 347-0799
16 in this area
510 Total Sales
-
Spencer Gooden

Buyer's Agent in 2025
Spencer Gooden
Gary Ashton Realt Estate
(629) 276-7251
1 in this area
28 Total Sales
-
Anthony Neal
A
Seller's Agent in 2017
Anthony Neal
Benchmark Realty, LLC
(615) 977-5487
136 in this area
200 Total Sales
-
Katie Terwilliger

Seller Co-Listing Agent in 2017
Katie Terwilliger
Epcon Realty Tennessee, LLC
(615) 889-3062
1 in this area
118 Total Sales
Map
Source: Realtracs
MLS Number: 2804700
APN: 095076F B 03100
- 5012 Winslow Dr
- 1617 Southhampton Way
- 8011 Ritter Dr
- 9028 Grayson Cir
- 9015 Grayson Cir
- 1301 Drury Ln
- 4010 Affirmed Dr
- 4002 Omaha Ct
- 5095 Citation Dr
- 271 Page Dr
- 506 Page Dr
- 288 Page Dr
- 1142 Secretariat Dr
- 312 Buckner Cir
- 1146 Secretariat Dr
- 203 W Chandler Ct
- 1520 Brookstone Cir
- 312 Sword Ln
- 217 Trevor Dr
- 1531 Brookvalley Cir
