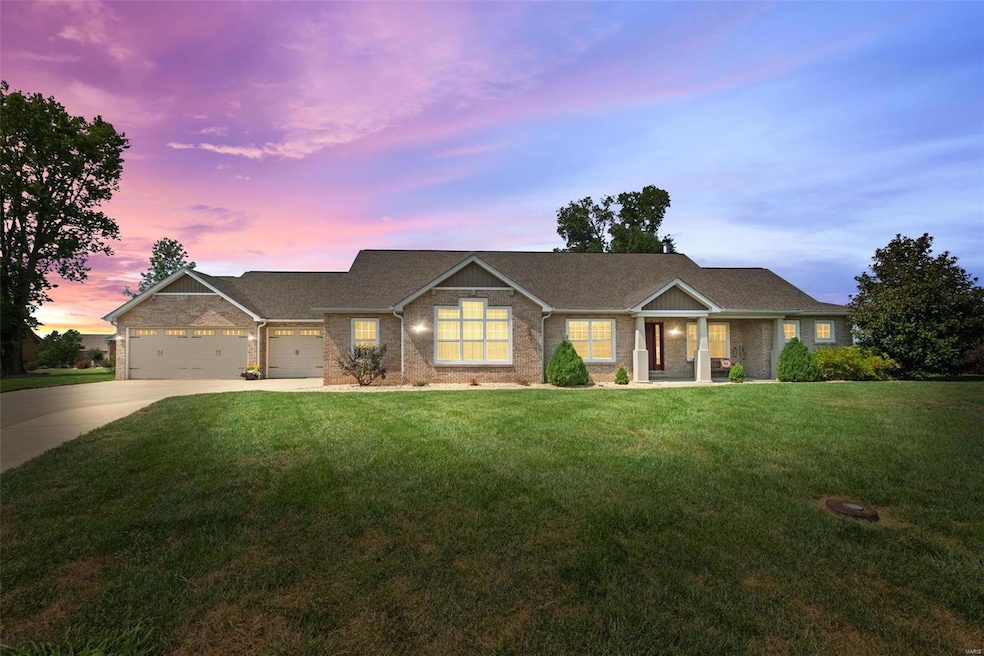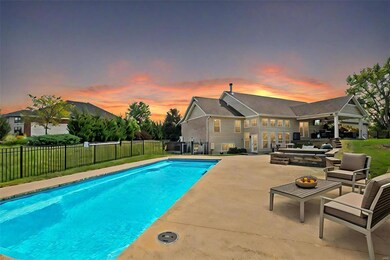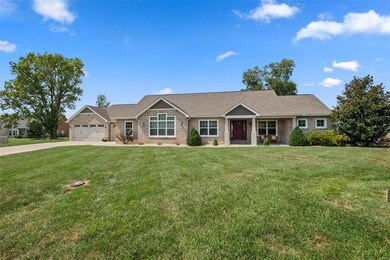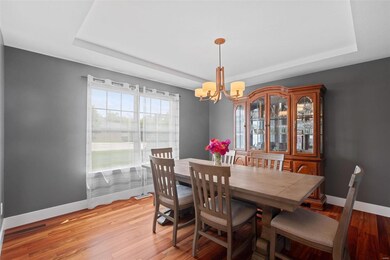
1641 Timber Ridge Columbia, IL 62236
Highlights
- Private Pool
- Traditional Architecture
- Den
- Vaulted Ceiling
- Wood Flooring
- Breakfast Room
About This Home
As of November 2024CHECK OUT this premium atrium ranch home, situated on a cul-de-sac lot! The custom-designed kitchen boasts easy-close craftsman cabinetry, built-in wine cooler, stainless steel appliances, granite countertops, breakfast bar, & walk-in pantry. Brazilian hardwood floors span the foyer, kitchen, dining area, family room, & breakfast area, while bathrooms feature ceramic tile w/ a Jack & Jill layout. The main floor includes an office, vaulted family room w/ gas fireplace & wood-burning chimney, abundant natural light. The master suite offers 2 walk-in closets, a custom walk-in shower, high vanities, & a tray ceiling. The finished lower level includes a family room with daylight windows, a wet bar, a 4th bedroom, a bath, & ample storage. The backyard oasis features a huge covered patio & in-ground pool. Enjoy a MASSIVE 4-car garage with stairwell access to the lower level! Agent interest
Last Agent to Sell the Property
Century 21 Advantage License #475.170786 Listed on: 09/12/2024

Home Details
Home Type
- Single Family
Est. Annual Taxes
- $10,404
Year Built
- Built in 2013
Lot Details
- 0.61 Acre Lot
- Cul-De-Sac
HOA Fees
- $2 Monthly HOA Fees
Parking
- 4 Car Attached Garage
- Garage Door Opener
- Driveway
Home Design
- Traditional Architecture
- Brick Veneer
- Radon Mitigation System
Interior Spaces
- 1-Story Property
- Vaulted Ceiling
- Wood Burning Fireplace
- Gas Fireplace
- Sliding Doors
- Family Room
- Living Room
- Breakfast Room
- Dining Room
- Den
- Partially Finished Basement
- Finished Basement Bathroom
- Laundry Room
Kitchen
- Dishwasher
- Wine Cooler
Flooring
- Wood
- Carpet
- Ceramic Tile
Bedrooms and Bathrooms
- 4 Bedrooms
Schools
- Columbia Dist 4 Elementary And Middle School
- Columbia High School
Additional Features
- Private Pool
- Forced Air Heating System
Listing and Financial Details
- Assessor Parcel Number 04-26-201-102-000
Community Details
Overview
- Association fees include common ground
Recreation
- Recreational Area
Ownership History
Purchase Details
Home Financials for this Owner
Home Financials are based on the most recent Mortgage that was taken out on this home.Similar Homes in Columbia, IL
Home Values in the Area
Average Home Value in this Area
Purchase History
| Date | Type | Sale Price | Title Company |
|---|---|---|---|
| Warranty Deed | $650,000 | Columbia Title | |
| Warranty Deed | $650,000 | Columbia Title |
Mortgage History
| Date | Status | Loan Amount | Loan Type |
|---|---|---|---|
| Open | $614,555 | New Conventional | |
| Closed | $614,555 | New Conventional | |
| Previous Owner | $825,000 | Construction | |
| Previous Owner | $315,000 | New Conventional |
Property History
| Date | Event | Price | Change | Sq Ft Price |
|---|---|---|---|---|
| 11/22/2024 11/22/24 | Sold | $649,900 | 0.0% | $173 / Sq Ft |
| 11/22/2024 11/22/24 | Pending | -- | -- | -- |
| 09/12/2024 09/12/24 | For Sale | $649,900 | 0.0% | $173 / Sq Ft |
| 09/09/2024 09/09/24 | Off Market | $649,900 | -- | -- |
| 10/17/2016 10/17/16 | Sold | $426,000 | +3.9% | $113 / Sq Ft |
| 09/08/2016 09/08/16 | For Sale | $410,000 | +7.3% | $109 / Sq Ft |
| 08/29/2014 08/29/14 | Sold | $382,000 | -4.3% | $110 / Sq Ft |
| 07/28/2014 07/28/14 | Pending | -- | -- | -- |
| 07/09/2014 07/09/14 | For Sale | $399,000 | -- | $115 / Sq Ft |
Tax History Compared to Growth
Tax History
| Year | Tax Paid | Tax Assessment Tax Assessment Total Assessment is a certain percentage of the fair market value that is determined by local assessors to be the total taxable value of land and additions on the property. | Land | Improvement |
|---|---|---|---|---|
| 2023 | $0 | $201,930 | $19,990 | $181,940 |
| 2022 | $10,404 | $182,820 | $16,490 | $166,330 |
| 2021 | $9,969 | $177,200 | $16,710 | $160,490 |
| 2020 | $10,967 | $173,150 | $16,710 | $156,440 |
| 2019 | $9,426 | $150,400 | $16,710 | $133,690 |
| 2018 | $9,703 | $140,490 | $16,710 | $123,780 |
| 2017 | $9,620 | $143,019 | $17,011 | $126,008 |
| 2016 | $0 | $138,060 | $16,710 | $121,350 |
| 2015 | $9,279 | $135,030 | $16,870 | $118,160 |
| 2014 | $8,489 | $125,760 | $16,870 | $108,890 |
| 2012 | -- | $18,330 | $18,330 | $0 |
Agents Affiliated with this Home
-
Robert Knysak

Seller's Agent in 2024
Robert Knysak
Century 21 Advantage
(618) 979-7115
9 in this area
51 Total Sales
-
Linda Frierdich

Seller's Agent in 2016
Linda Frierdich
Century 21 Advantage
(618) 719-3134
180 in this area
784 Total Sales
-
Rebecca DeMond

Buyer's Agent in 2016
Rebecca DeMond
RE/MAX Preferred
(618) 779-3780
14 in this area
505 Total Sales
-
Courtney Johnson
C
Seller's Agent in 2014
Courtney Johnson
Gateway Metro Real Estate Co.
(618) 781-5508
1 in this area
33 Total Sales
-
Victor Gilpin
V
Seller Co-Listing Agent in 2014
Victor Gilpin
Gateway Metro Real Estate Co.
(618) 781-5508
2 Total Sales
-
Tammy Wampler

Buyer's Agent in 2014
Tammy Wampler
Keller Williams Pinnacle
(314) 221-3801
5 in this area
35 Total Sales
Map
Source: MARIS MLS
MLS Number: MIS24057201
APN: 04-26-201-102-000
- 1724 Shadow Ridge
- 7442 State Route 158
- 713 S Rapp Ave
- 168 Juliana Ct
- 0 Timber Rock Lot 80
- 0 Timber Rock Lot 79 Unit MAR24044971
- 0 Timber Rock Lot 78 Unit MAR24044969
- 0 Timber Rock Lot 77 Unit MAR24044965
- 0 Timber Rock Lot 76 Unit MAR24044963
- 0 Timber Rock Lot 75 Unit MAR24044962
- 0 Timber Rock Lot 74 Unit MAR24044960
- 0 Timber Rock Lot 73 Unit MAR24044957
- 0 Timber Rock Lot 72 Unit MAR24044955
- 0 Timber Rock Lot 71 Unit MAR24044927
- 0 Timber Rock Lot 70 Unit MAR24044924
- 0 Timber Rock Lot 69 Unit MAR24044921
- 0 Timber Rock Lot 68 Unit MAR24044918
- 0 Timber Rock Lot 67
- 0 Timber Rock Lot 66 Unit MAR24044916
- 0 Timber Rock Lot 65 Unit MAR24044915






