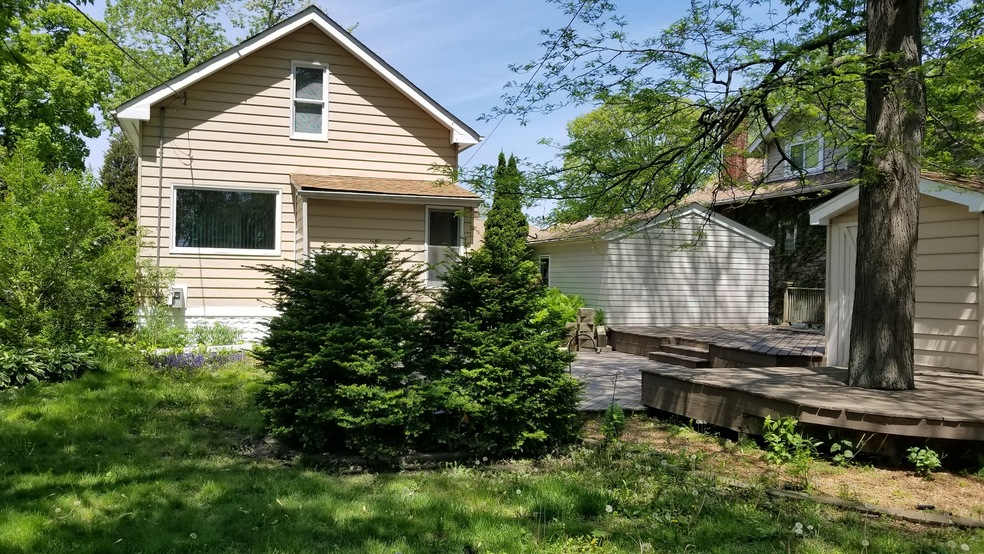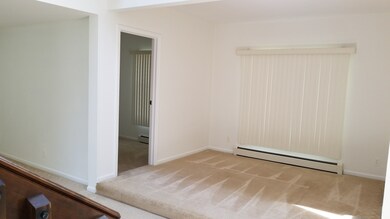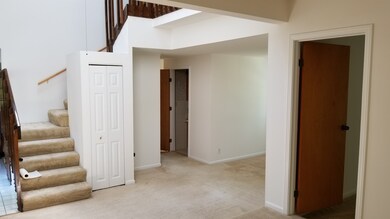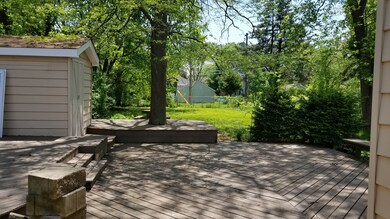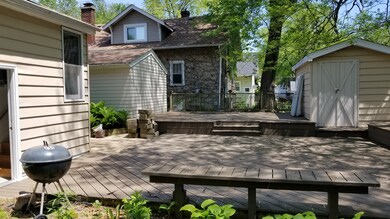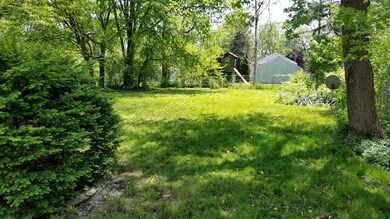
1641 Van Buren Ave Des Plaines, IL 60018
Estimated Value: $314,000 - $522,000
Highlights
- Spa
- Deck
- Whirlpool Bathtub
- Central Elementary School Rated A
- Vaulted Ceiling
- Den
About This Home
As of July 2018Perfect starter home! Freshly painted. Apply your decorating skills. Vaulted ceiling and 2 large skylights provide lots of sunlight. 1st floor Den/Office. Extra large lot with two car driveway. Deep 60x170 lot with tree shaded over-sized deck for wonderful entertaining. Large shed for storing outdoor needs. Close to shopping and steps from Cherokee park.
Home Details
Home Type
- Single Family
Est. Annual Taxes
- $6,277
Year Built | Renovated
- 1921 | 1980
Lot Details
- 10,019
Parking
- Detached Garage
- Garage Transmitter
- Garage Door Opener
- Driveway
- Garage Is Owned
Home Design
- Bungalow
- Slab Foundation
- Asphalt Shingled Roof
- Aluminum Siding
Interior Spaces
- Whirlpool Bathtub
- Vaulted Ceiling
- Skylights
- Den
- Unfinished Basement
- Basement Fills Entire Space Under The House
- Oven or Range
Outdoor Features
- Spa
- Deck
Utilities
- Two Cooling Systems Mounted To A Wall/Window
- Baseboard Heating
- Hot Water Heating System
- Heating System Uses Gas
- Lake Michigan Water
Additional Features
- North or South Exposure
- Fenced Yard
Ownership History
Purchase Details
Home Financials for this Owner
Home Financials are based on the most recent Mortgage that was taken out on this home.Similar Homes in Des Plaines, IL
Home Values in the Area
Average Home Value in this Area
Purchase History
| Date | Buyer | Sale Price | Title Company |
|---|---|---|---|
| Jeanson Timothy H | $215,000 | Chicago Title |
Mortgage History
| Date | Status | Borrower | Loan Amount |
|---|---|---|---|
| Open | Jeanson Timothy H | $366,000 | |
| Closed | Jeanson Timothy H | $368,000 | |
| Previous Owner | Jeanson Timothy H | $204,250 |
Property History
| Date | Event | Price | Change | Sq Ft Price |
|---|---|---|---|---|
| 07/02/2018 07/02/18 | Sold | $215,000 | -2.2% | $182 / Sq Ft |
| 05/28/2018 05/28/18 | Pending | -- | -- | -- |
| 05/24/2018 05/24/18 | For Sale | $219,900 | -- | $186 / Sq Ft |
Tax History Compared to Growth
Tax History
| Year | Tax Paid | Tax Assessment Tax Assessment Total Assessment is a certain percentage of the fair market value that is determined by local assessors to be the total taxable value of land and additions on the property. | Land | Improvement |
|---|---|---|---|---|
| 2024 | $6,277 | $35,316 | $8,112 | $27,204 |
| 2023 | $6,277 | $35,316 | $8,112 | $27,204 |
| 2022 | $6,277 | $35,316 | $8,112 | $27,204 |
| 2021 | $5,285 | $20,523 | $6,591 | $13,932 |
| 2020 | $5,264 | $20,523 | $6,591 | $13,932 |
| 2019 | $5,594 | $20,787 | $6,591 | $14,196 |
| 2018 | $5,473 | $18,301 | $5,830 | $12,471 |
| 2017 | $5,376 | $18,301 | $5,830 | $12,471 |
| 2016 | $5,085 | $18,301 | $5,830 | $12,471 |
| 2015 | $4,754 | $15,724 | $5,070 | $10,654 |
| 2014 | $3,242 | $15,724 | $5,070 | $10,654 |
| 2013 | $2,695 | $15,724 | $5,070 | $10,654 |
Agents Affiliated with this Home
-
Earl Austria
E
Seller's Agent in 2018
Earl Austria
Hometown Real Estate
(773) 742-2507
7 Total Sales
-
Frank Zizzo

Buyer's Agent in 2018
Frank Zizzo
Baird Warner
(847) 636-7797
6 Total Sales
Map
Source: Midwest Real Estate Data (MRED)
MLS Number: MRD09962691
APN: 09-21-303-005-0000
- 1280 White St
- 1224 White St
- 1162 S River Rd
- 1769 Campbell Ave
- 1622 E Walnut Ave
- 1638 Oakwood Ave
- 1595 Ashland Ave Unit 304
- 1293 Campbell Ave
- 2015 Busse Hwy
- 1405 Ashland Ave Unit 2B
- 1380 Oakwood Ave Unit 306
- 1488 E Thacker St
- 1625 S Elm St
- 901 Center St Unit A307
- 933 Mason Ln
- 835 Pearson St Unit 305
- 900 Center St Unit 2I
- 815 Pearson St Unit 10
- 173 S River Rd
- 770 Pearson St Unit 302
- 1641 Van Buren Ave
- 1653 Van Buren Ave
- 1633 Van Buren Ave
- 1663 Van Buren Ave
- 1623 Van Buren Ave
- 1640 Whitcomb Ave
- 1650 Whitcomb Ave
- 1673 Van Buren Ave
- 1630 Whitcomb Ave
- 1613 Van Buren Ave
- 1658 Whitcomb Ave
- 1624 Whitcomb Ave
- 1666 Whitcomb Ave
- 1642 Van Buren Ave
- 1652 Van Buren Ave
- 1632 Van Buren Ave
- 1271 White St
- 1664 Van Buren Ave
- 1670 Whitcomb Ave
- 1628 Van Buren Ave
