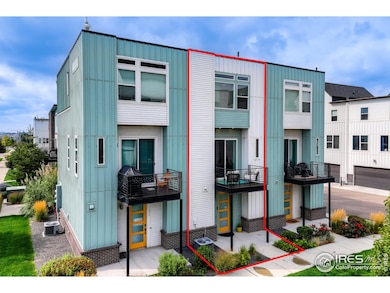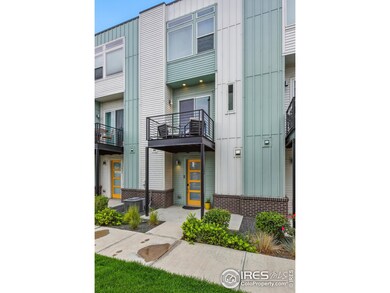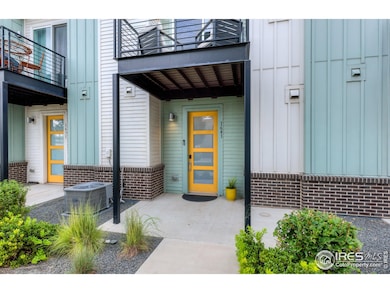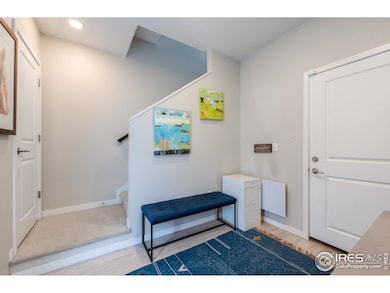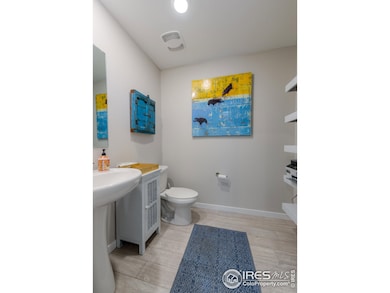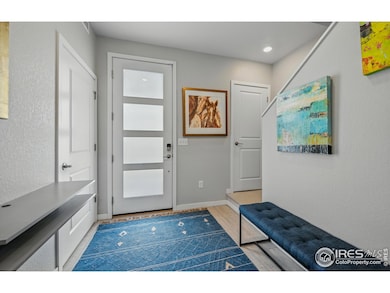1641 W 67th Cir Denver, CO 80221
Twin Lakes NeighborhoodEstimated payment $2,844/month
Highlights
- City View
- Balcony
- Luxury Vinyl Tile Flooring
- Open Floorplan
- 1 Car Attached Garage
- Ceiling height of 9 feet or more
About This Home
Seller offering to purchase a 2-1 interest rate buydown toward Buyer's mortgage loan!! This meticulously maintained, 3 story townhome is only 6 years old and in brand new condition! This well designed home features a spacious, open-concept floorplan with 10ft ceilings. With south facing windows, custom wood blinds and tons of natural light--the feeling is bright and elegant. Both the primary and secondary bedrooms feature their own en-suite baths. The kitchen is open to the dining and great room living areas with an island, stainless appliances, including a gas stove, subway tile backsplash and quartz countertops. The great room and kitchen are perfect for entertaining. A sizable balcony with mountain views adjoins the great room/living area which has sleek LVP flooring and plenty of wall space for hanging art. The oversize 1 car garage is 16X23 feet and has a 10 ft ceiling with practical steel overhead storage racks. It features an epoxy-coated floor, extensive workshop space, walls of high-end cabinetry, and a newly installed, energy conscious 220V EV charging outlet. The Midtown neighborhood is conveniently located only minutes from downtown Denver. One of north Denver's newest upscale communities, Midtown features excellent amenities, all only steps away, including a clubhouse, community gardens, dog parks, a splash pad for kids at Midtown's Home Plate Park, and an amphitheater with seasonal concerts. Don't miss your chance to live in this charming, vibrant community.
Townhouse Details
Home Type
- Townhome
Est. Annual Taxes
- $4,530
Year Built
- Built in 2019
HOA Fees
- $100 Monthly HOA Fees
Parking
- 1 Car Attached Garage
Home Design
- Wood Frame Construction
- Composition Roof
Interior Spaces
- 1,390 Sq Ft Home
- 3-Story Property
- Open Floorplan
- Ceiling height of 9 feet or more
- Window Treatments
- Dining Room
- City Views
Kitchen
- Gas Oven or Range
- Dishwasher
Flooring
- Carpet
- Luxury Vinyl Tile
Bedrooms and Bathrooms
- 2 Bedrooms
Laundry
- Dryer
- Washer
Schools
- Valley Vie Elementary School
Additional Features
- Balcony
- 1,059 Sq Ft Lot
- Forced Air Heating and Cooling System
Community Details
- Association fees include ground maintenance, management
- Midtown At Clear Creek Association
- Built by Brookfield
- Midtown At Clear Creek Subdivision, Cadence Floorplan
Listing and Financial Details
- Assessor Parcel Number R0194049
Map
Home Values in the Area
Average Home Value in this Area
Tax History
| Year | Tax Paid | Tax Assessment Tax Assessment Total Assessment is a certain percentage of the fair market value that is determined by local assessors to be the total taxable value of land and additions on the property. | Land | Improvement |
|---|---|---|---|---|
| 2024 | $4,530 | $30,820 | $6,880 | $23,940 |
| 2023 | $4,511 | $33,010 | $7,440 | $25,570 |
| 2022 | $4,580 | $26,610 | $7,650 | $18,960 |
| 2021 | $4,412 | $26,610 | $7,650 | $18,960 |
| 2020 | $4,139 | $25,390 | $7,870 | $17,520 |
| 2019 | $3,873 | $23,720 | $23,720 | $0 |
| 2018 | $384 | $2,260 | $2,260 | $0 |
Property History
| Date | Event | Price | List to Sale | Price per Sq Ft |
|---|---|---|---|---|
| 10/16/2025 10/16/25 | Price Changed | $449,000 | -2.0% | $323 / Sq Ft |
| 09/02/2025 09/02/25 | For Sale | $458,000 | -- | $329 / Sq Ft |
Purchase History
| Date | Type | Sale Price | Title Company |
|---|---|---|---|
| Quit Claim Deed | -- | None Listed On Document | |
| Special Warranty Deed | $386,687 | Land Title Guarantee Co |
Mortgage History
| Date | Status | Loan Amount | Loan Type |
|---|---|---|---|
| Previous Owner | $362,008 | FHA |
Source: IRES MLS
MLS Number: 1042531
APN: 1825-04-3-08-088
- 1571 W 68th Ln
- 1575 W 68th Ave
- 1465 W 68th Ave
- 6747 Raritan Dr
- 6791 Navajo Ct
- 6799 Navajo St
- 1848 W 68th Ave
- 6721 Alan Dr
- 1435 W 67th Ave
- 1813 W 67th Ave
- 6735 Avrum Dr
- 6632 Osage St
- 1340 W 68th Ave
- 1407 W 66th Ave
- 1903 W 66th Ave
- 6905 Mariposa St Unit B
- 6900 Ruth Way
- 6757 Warren Dr
- 6783 Morrison Dr
- 7001 Alan Dr
- 1161 W 69th Ave
- 7030 Pecos St
- 461 W 71st Ave
- 7500 Dakin St
- 2861 Eliot Cir
- 5256 N Federal Blvd Unit 316
- 5256 N Federal Blvd Unit 208
- 2880 Eliot Cir Unit 208
- 2703 W 74th Ave
- 2956 Eliot Cir
- 2926 Eliot Cir Unit 3
- 2926 Eliot Cir Unit 2
- 2932 Eliot Cir Unit 4
- 2932 Eliot Cir Unit 2
- 3045 W 71st Ave
- 2938 Eliot Cir Unit 2
- 7618 Umatilla St
- 2300 W 76th Ave
- 7659 Tejon St
- 7100 Hooker St

