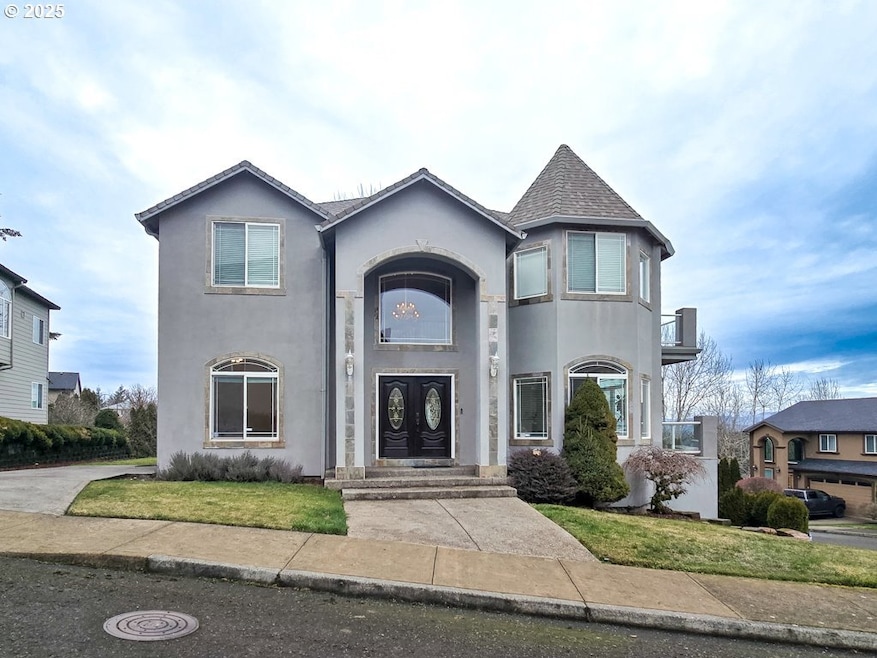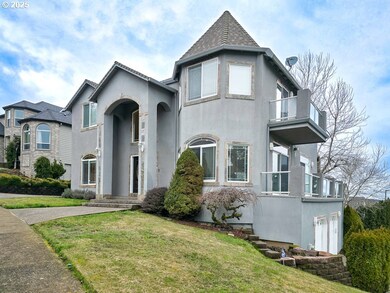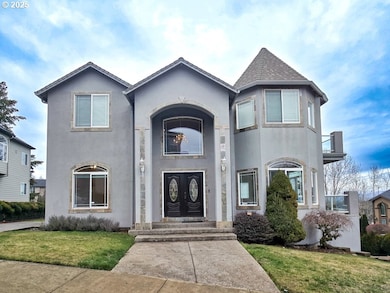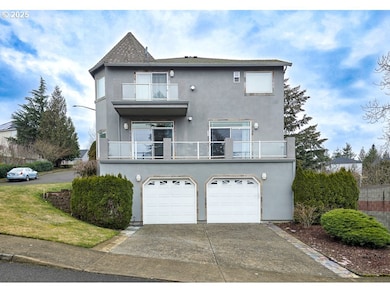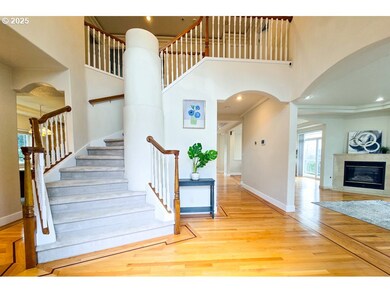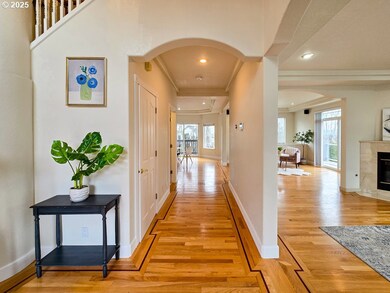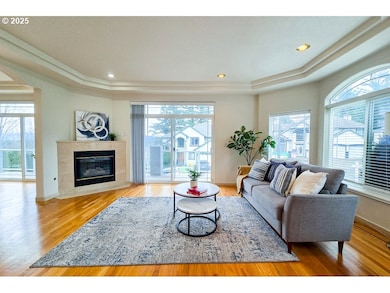
$514,900
- 3 Beds
- 2.5 Baths
- 2,171 Sq Ft
- 2130 NE 158th Ave
- Portland, OR
Welcome to this beautifully maintained 3-bedroom, 2.5-bathroom home in the highly sought-after 55+ Summerplace community. immediately greeted by your open entry way, offering 2 separate living rooms, and the primary bedroom on the main floor. This layout offers the perfect blend of comfort and convenience, featuring brand-new high-end LVP flooring in the kitchen and bathrooms, along with new,
Shelby Mullan Works Real Estate
