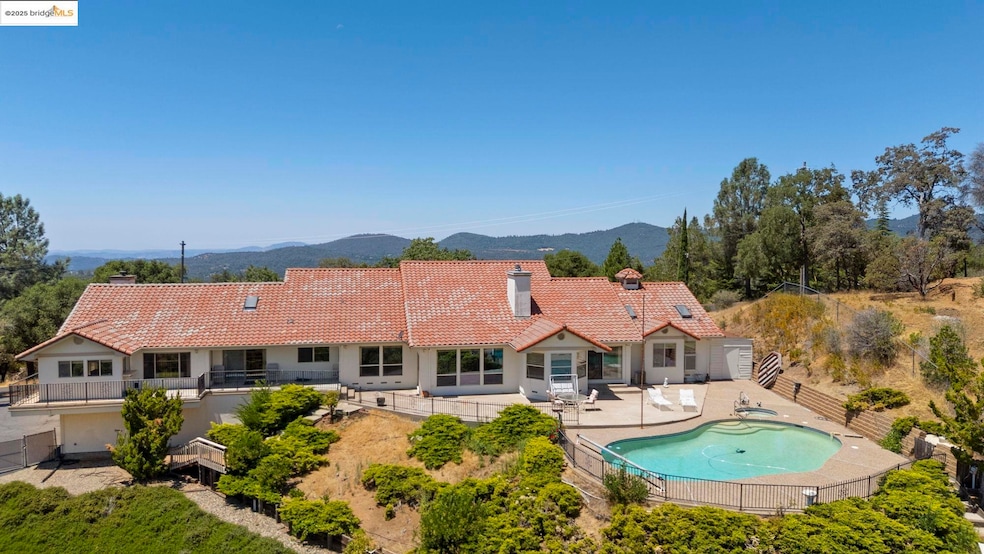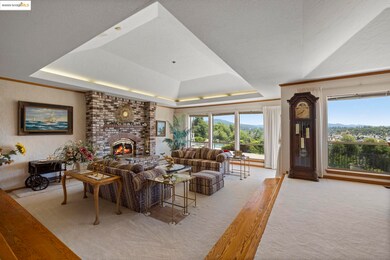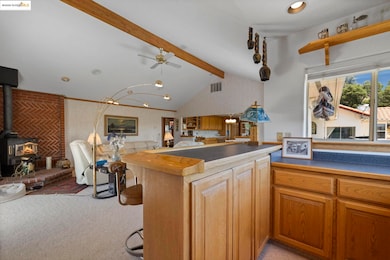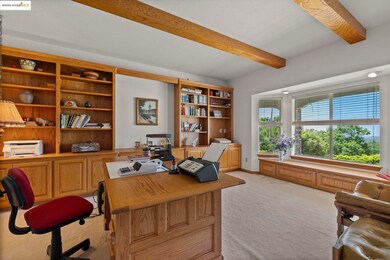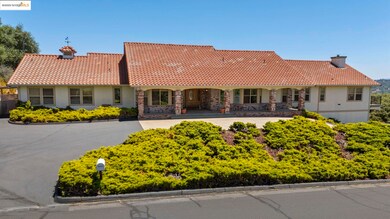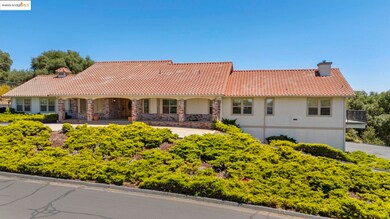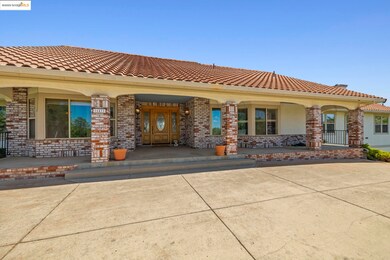16411 Crestridge Ave Sonora, CA 95370
Estimated payment $5,478/month
Highlights
- In Ground Pool
- Custom Home
- Wood Burning Stove
- RV or Boat Parking
- 208,652 Sq Ft lot
- Family Room with Fireplace
About This Home
Welcome to Ridgewood Estates, a distinguished custom home set atop nearly 5 acres in one of Sonora's most sought-after neighborhoods. With panoramic southern views that sweep across the cherished mountain valleys of Tuolumne County, this property offers a lifestyle defined by serenity, sophistication, and space. Custom made in the 90s with timeless materials and thoughtful architectural detail, every window frames a postcard-perfect view—bringing the breathtaking landscape indoors. The residence features two open living rooms, each with its own wet bar, ideal for both grand entertaining and intimate gatherings. The soaring ceilings and abundant natural light create a warm and inviting atmosphere throughout. The home includes two primary suites, a dedicated office, and a chef's kitchen with generous workspace and storage. The elegant formal dining area and sunken living room add a refined touch, while custom brick fireplaces provide warmth and charm. Outside is a stunning outdoor retreat: a pool and spa perched above the valley, offering unobstructed views and year-round enjoyment. The three-car garage, plus ample RV and boat parking, ensure you have room for every adventure. This is more than a home—it’s a legacy property.
Home Details
Home Type
- Single Family
Est. Annual Taxes
- $9,475
Year Built
- Built in 1991
Lot Details
- 4.79 Acre Lot
Parking
- 3 Car Attached Garage
- Carport
- RV or Boat Parking
Home Design
- Custom Home
- Brick Exterior Construction
- Tile Roof
- Stucco
Interior Spaces
- 1-Story Property
- Wet Bar
- Wood Burning Stove
- Family Room with Fireplace
- 3 Fireplaces
- Living Room with Fireplace
- Laundry in unit
Kitchen
- Breakfast Bar
- Double Oven
- Electric Cooktop
- Dishwasher
Flooring
- Carpet
- Tile
Bedrooms and Bathrooms
- 4 Bedrooms
Pool
- In Ground Pool
- Outdoor Pool
Utilities
- Evaporated cooling system
- Forced Air Heating and Cooling System
Listing and Financial Details
- Assessor Parcel Number 038362015000
Community Details
Overview
- No Home Owners Association
- 05K Ridgewood Subdivision
Recreation
- Community Pool or Spa Combo
Map
Home Values in the Area
Average Home Value in this Area
Tax History
| Year | Tax Paid | Tax Assessment Tax Assessment Total Assessment is a certain percentage of the fair market value that is determined by local assessors to be the total taxable value of land and additions on the property. | Land | Improvement |
|---|---|---|---|---|
| 2025 | $9,475 | $850,512 | $174,778 | $675,734 |
| 2024 | $9,475 | $833,836 | $171,351 | $662,485 |
| 2023 | $9,267 | $817,488 | $167,992 | $649,496 |
| 2022 | $9,061 | $801,460 | $164,699 | $636,761 |
| 2021 | $8,840 | $785,746 | $161,470 | $624,276 |
| 2020 | $8,732 | $777,690 | $159,815 | $617,875 |
| 2019 | $8,559 | $762,442 | $156,682 | $605,760 |
| 2018 | $8,427 | $747,493 | $153,610 | $593,883 |
| 2017 | $7,550 | $672,000 | $165,000 | $507,000 |
| 2016 | $7,217 | $640,500 | $157,500 | $483,000 |
| 2015 | $6,919 | $610,000 | $150,000 | $460,000 |
| 2014 | $6,354 | $554,400 | $133,650 | $420,750 |
Property History
| Date | Event | Price | Change | Sq Ft Price |
|---|---|---|---|---|
| 07/23/2025 07/23/25 | For Sale | $879,950 | -- | $196 / Sq Ft |
Purchase History
| Date | Type | Sale Price | Title Company |
|---|---|---|---|
| Interfamily Deed Transfer | -- | None Available | |
| Interfamily Deed Transfer | -- | None Available | |
| Interfamily Deed Transfer | -- | None Available | |
| Interfamily Deed Transfer | -- | None Available | |
| Interfamily Deed Transfer | -- | None Available |
Mortgage History
| Date | Status | Loan Amount | Loan Type |
|---|---|---|---|
| Previous Owner | $100,000 | Credit Line Revolving |
Source: bridgeMLS
MLS Number: 41105753
APN: 038-362-015-000
- 15941 Crestridge Ave
- 16692 Crestridge Ave
- 16400 Crestridge Ave
- 15870 Crestridge Ave
- 0 Sturgis Rd Unit 41105652
- 0 Parkridge Ave Unit 20240892
- LOT 109A Parkridge Ave
- 21021 Heavenly Dr
- 20400 Starr King Dr Unit 2
- 20405 Starr King Dr
- 16096 Parkridge Ave
- 18148 Clouds Rest Rd
- 20883 Lynn Ln
- 20363 Starr King Dr
- 20272 Starr King Dr
