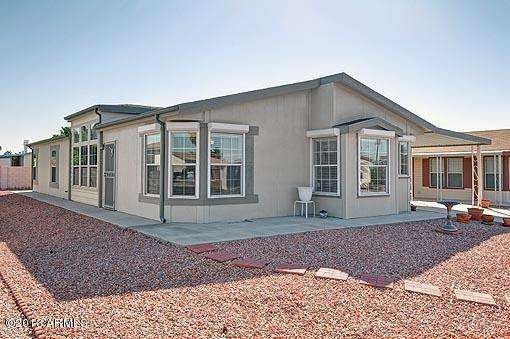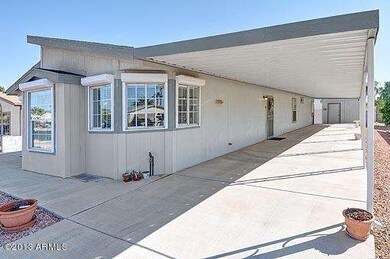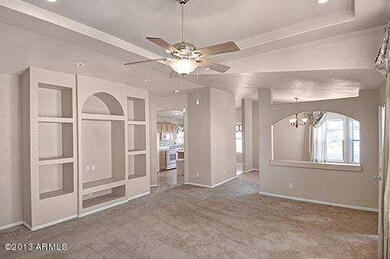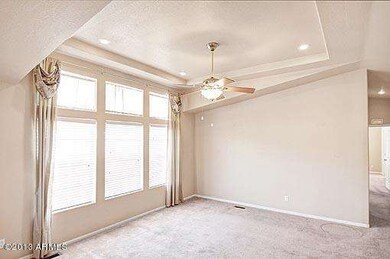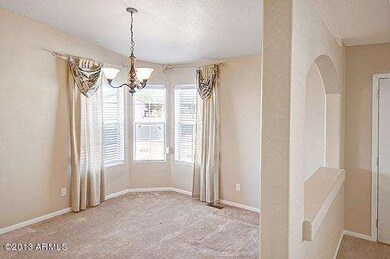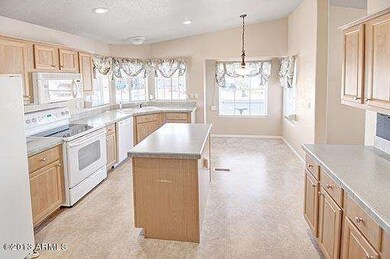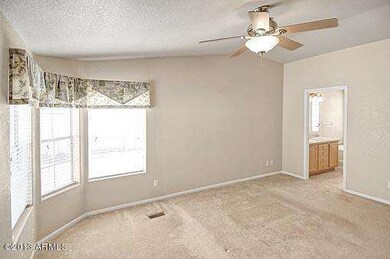
16411 N 32nd Way Phoenix, AZ 85032
Paradise Valley NeighborhoodHighlights
- Heated Spa
- Sitting Area In Primary Bedroom
- Clubhouse
- Whispering Wind Academy Rated A-
- Gated Community
- Vaulted Ceiling
About This Home
As of December 2013SPECTACULAR LOCATION – SUPERB AMENITIES. This premier adult only gated community has a beautiful lake, community center, tennis court, shuffle board court, inviting pool and spa. The gorgeous inside layout is sure to please. Newer construction with vaulted ceilings, large sunny windows with roller shields, ceiling fans and plush carpet. Wide open island kitchen has newer white appliances, lots of cabinetry and counter space and a breakfast room. Lovely dining room opens to the inviting family room. Big master suite with a sitting room, walk in closet, his and hers sinks, jetted tub and separate walk-in shower. No maintenance yards. Two-car covered parking. Just minutes to valley freeways, shopping, dining and entertainment.
Last Agent to Sell the Property
JoAnn Callaway
eXp Realty License #SA116490000 Listed on: 10/18/2013
Last Buyer's Agent
Berkshire Hathaway HomeServices Arizona Properties License #SA522886000

Property Details
Home Type
- Mobile/Manufactured
Est. Annual Taxes
- $329
Year Built
- Built in 2003
Lot Details
- 5,494 Sq Ft Lot
- Block Wall Fence
Parking
- 2 Carport Spaces
Home Design
- Wood Frame Construction
- Composition Roof
- Siding
Interior Spaces
- 1,708 Sq Ft Home
- 1-Story Property
- Vaulted Ceiling
- Ceiling Fan
- Roller Shields
- Laundry in unit
Kitchen
- Eat-In Kitchen
- Built-In Microwave
- Dishwasher
Bedrooms and Bathrooms
- 3 Bedrooms
- Sitting Area In Primary Bedroom
- Walk-In Closet
- Primary Bathroom is a Full Bathroom
- 2 Bathrooms
- Dual Vanity Sinks in Primary Bathroom
- Hydromassage or Jetted Bathtub
- Bathtub With Separate Shower Stall
Pool
- Heated Spa
- Heated Pool
Outdoor Features
- Covered patio or porch
- Outdoor Storage
Schools
- Adult Elementary And Middle School
- Adult High School
Utilities
- Refrigerated Cooling System
- Heating Available
- High Speed Internet
- Cable TV Available
Listing and Financial Details
- Home warranty included in the sale of the property
- Tax Lot 56
- Assessor Parcel Number 214-32-077
Community Details
Overview
- Property has a Home Owners Association
- Az HOA Mngt Association, Phone Number (602) 944-3338
- Palm Lakes Village Subdivision
Amenities
- Clubhouse
- Recreation Room
Recreation
- Tennis Courts
- Heated Community Pool
- Community Spa
Security
- Gated Community
Similar Homes in Phoenix, AZ
Home Values in the Area
Average Home Value in this Area
Property History
| Date | Event | Price | Change | Sq Ft Price |
|---|---|---|---|---|
| 12/04/2013 12/04/13 | Sold | $115,000 | -8.0% | $67 / Sq Ft |
| 10/18/2013 10/18/13 | For Sale | $125,000 | +92.3% | $73 / Sq Ft |
| 04/05/2013 04/05/13 | Sold | $65,000 | -5.8% | $56 / Sq Ft |
| 03/15/2013 03/15/13 | Pending | -- | -- | -- |
| 11/27/2012 11/27/12 | For Sale | $69,000 | -- | $60 / Sq Ft |
Tax History Compared to Growth
Agents Affiliated with this Home
-
J
Seller's Agent in 2013
JoAnn Callaway
eXp Realty
-
S
Seller's Agent in 2013
Steve Carnes
Berkshire Hathaway HomeServices Arizona Properties
(480) 505-6300
38 in this area
41 Total Sales
-
A
Buyer's Agent in 2013
Audrey Wuerch
Century 21 Arizona Foothills
Map
Source: Arizona Regional Multiple Listing Service (ARMLS)
MLS Number: 5017141
- 16416 N 33rd St
- 16410 N 32nd Place
- 16644 N 33rd St Unit 101
- 3338 E Lavey Ln
- 16624 N 32nd St
- 16601 N 31st St Unit 12
- 3401 E Paradise Ln
- 3404 E Lavey Ln
- 16402 N 31st St Unit 115
- 16402 N 31st St Unit 102
- 16402 N 31st St Unit 228
- 16402 N 31st St Unit 134
- 16005 N 32nd St Unit 157
- 16005 N 32nd St Unit 53
- 16005 N 32nd St Unit 33
- 16005 N 32nd St Unit 31
- 3027 E Grandview Rd Unit 1
- 15848 N 32nd Place
- 16225 N 30th St Unit 11
- 3515 E Kings Ave
