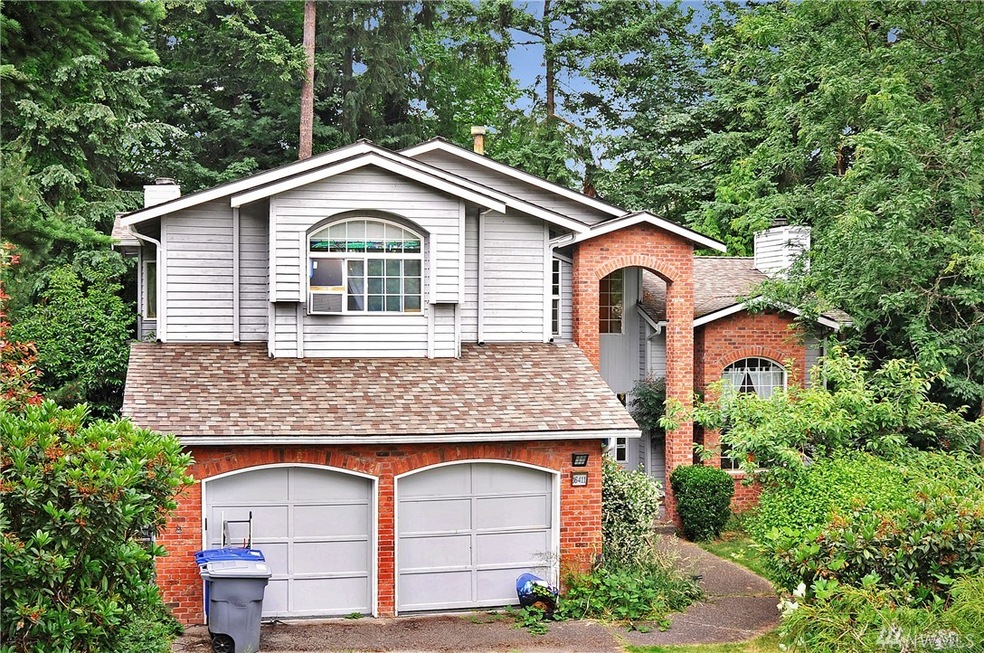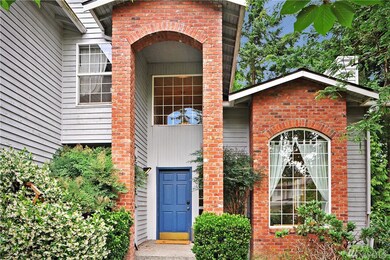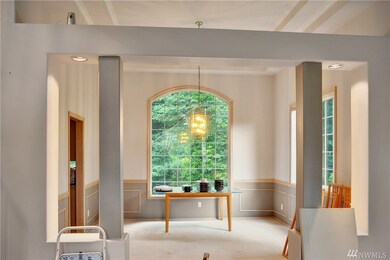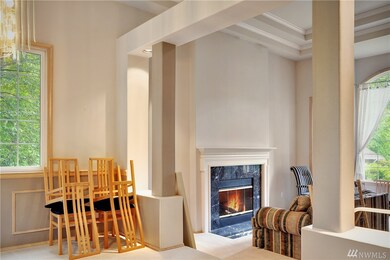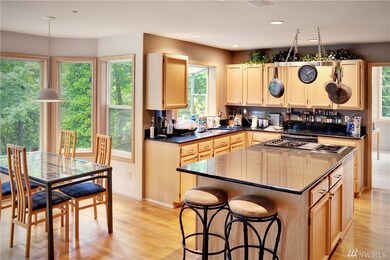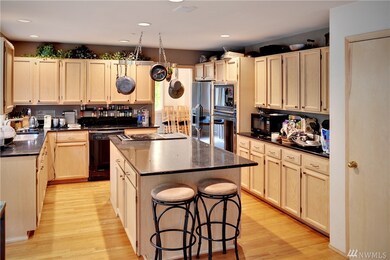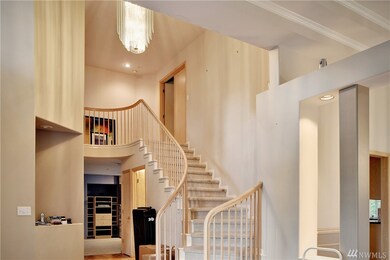
$2,108,000
- 4 Beds
- 3 Baths
- 2,175 Sq Ft
- 13445 SE 43rd St
- Bellevue, WA
NEW PRICING! $42k improvement = Spring oppty in highly desirable NW Somerset. Step into this sun-drenched, well cared for Somerset home w/ contemporary updates w captivating VIEWS of DT Bellevue, DT Seattle, The Olympic Mtns, & Lake Wa. Bellevue Schls: Somerset Elementary, Tyee Mid, & Newport High. Home is move-in ready with updts from 2022. Feel the open/flexible floor plan w/ lrg windows,
Steven Lieu Windermere Real Estate/East
