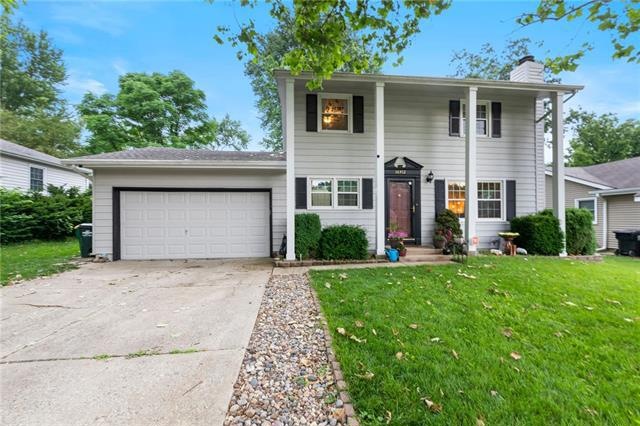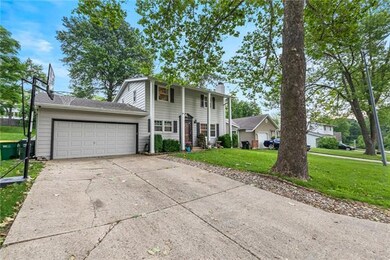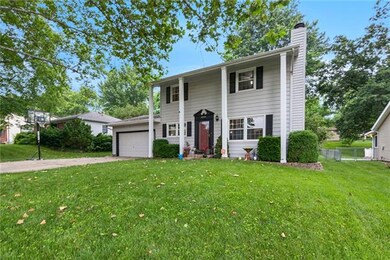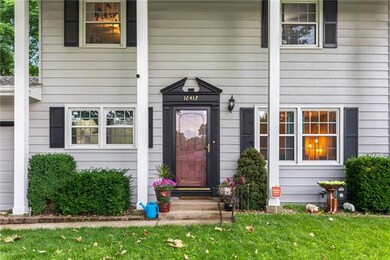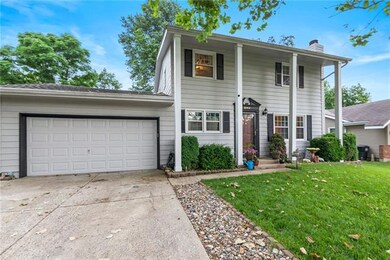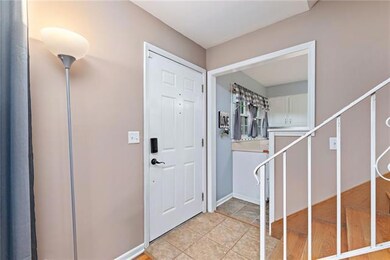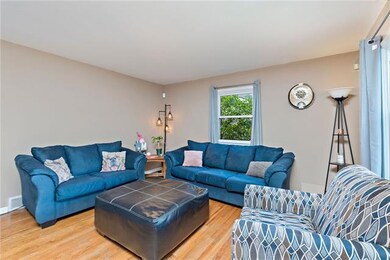
16412 E Crackerneck Rd Independence, MO 64055
Glendale NeighborhoodHighlights
- Vaulted Ceiling
- Wood Flooring
- Granite Countertops
- Traditional Architecture
- Separate Formal Living Room
- No HOA
About This Home
As of July 2021Beautiful two story move in ready home! If solid, clean, freshly painted, convenient to highways and shopping are on your dream home list, then wait there is more. The curb appeal is amazing with huge front columns, large windows allowing natural light, hardwood flooring, NEW CARPET in the basement. The patio is large, and covered, making it an amazing space to enjoy outdoor leisure day or night, the patio door has been updated. The basement is partially finished and features the fireplace with a large living area, and utility room. You can access the basement through the upper level dining room or the garage.
Last Agent to Sell the Property
Keller Williams KC North License #2014019132 Listed on: 06/06/2021

Home Details
Home Type
- Single Family
Est. Annual Taxes
- $1,900
Year Built
- Built in 1965
Lot Details
- Aluminum or Metal Fence
- Many Trees
Parking
- 2 Car Attached Garage
- Front Facing Garage
- Off-Street Parking
Home Design
- Traditional Architecture
- Frame Construction
- Composition Roof
- Metal Siding
Interior Spaces
- Wet Bar: Wood Floor, Ceiling Fan(s), Linoleum, Fireplace
- Built-In Features: Wood Floor, Ceiling Fan(s), Linoleum, Fireplace
- Vaulted Ceiling
- Ceiling Fan: Wood Floor, Ceiling Fan(s), Linoleum, Fireplace
- Skylights
- Thermal Windows
- Shades
- Plantation Shutters
- Drapes & Rods
- Family Room
- Separate Formal Living Room
- Formal Dining Room
- Laundry on lower level
Kitchen
- Free-Standing Range
- Dishwasher
- Granite Countertops
- Laminate Countertops
- Disposal
Flooring
- Wood
- Wall to Wall Carpet
- Linoleum
- Laminate
- Stone
- Ceramic Tile
- Luxury Vinyl Plank Tile
- Luxury Vinyl Tile
Bedrooms and Bathrooms
- 4 Bedrooms
- Cedar Closet: Wood Floor, Ceiling Fan(s), Linoleum, Fireplace
- Walk-In Closet: Wood Floor, Ceiling Fan(s), Linoleum, Fireplace
- 2 Full Bathrooms
- Double Vanity
- <<tubWithShowerToken>>
Finished Basement
- Sump Pump
- Fireplace in Basement
Schools
- Glendale Elementary School
- Truman High School
Additional Features
- Enclosed patio or porch
- City Lot
- Forced Air Heating and Cooling System
Community Details
- No Home Owners Association
- Glendale Gardens Subdivision
Listing and Financial Details
- Exclusions: See Disclosure
- Assessor Parcel Number 25-930-13-14-00-0-00-000
Ownership History
Purchase Details
Home Financials for this Owner
Home Financials are based on the most recent Mortgage that was taken out on this home.Purchase Details
Home Financials for this Owner
Home Financials are based on the most recent Mortgage that was taken out on this home.Purchase Details
Home Financials for this Owner
Home Financials are based on the most recent Mortgage that was taken out on this home.Similar Homes in Independence, MO
Home Values in the Area
Average Home Value in this Area
Purchase History
| Date | Type | Sale Price | Title Company |
|---|---|---|---|
| Warranty Deed | -- | None Available | |
| Warranty Deed | -- | None Available | |
| Warranty Deed | -- | Security Land Title Company |
Mortgage History
| Date | Status | Loan Amount | Loan Type |
|---|---|---|---|
| Open | $195,225 | New Conventional | |
| Previous Owner | $108,809 | FHA | |
| Previous Owner | $116,473 | FHA | |
| Previous Owner | $117,826 | FHA | |
| Previous Owner | $90,000 | New Conventional | |
| Previous Owner | $106,000 | Purchase Money Mortgage |
Property History
| Date | Event | Price | Change | Sq Ft Price |
|---|---|---|---|---|
| 07/30/2021 07/30/21 | Sold | -- | -- | -- |
| 06/14/2021 06/14/21 | Pending | -- | -- | -- |
| 06/06/2021 06/06/21 | For Sale | $175,000 | +40.0% | $83 / Sq Ft |
| 05/22/2015 05/22/15 | Sold | -- | -- | -- |
| 04/13/2015 04/13/15 | Pending | -- | -- | -- |
| 03/24/2015 03/24/15 | For Sale | $125,000 | -- | $60 / Sq Ft |
Tax History Compared to Growth
Tax History
| Year | Tax Paid | Tax Assessment Tax Assessment Total Assessment is a certain percentage of the fair market value that is determined by local assessors to be the total taxable value of land and additions on the property. | Land | Improvement |
|---|---|---|---|---|
| 2024 | $2,573 | $38,004 | $5,069 | $32,935 |
| 2023 | $2,573 | $38,004 | $4,499 | $33,505 |
| 2022 | $2,021 | $27,360 | $5,054 | $22,306 |
| 2021 | $2,020 | $27,360 | $5,054 | $22,306 |
| 2020 | $1,812 | $23,850 | $5,054 | $18,796 |
| 2019 | $1,783 | $23,850 | $5,054 | $18,796 |
| 2018 | $1,720 | $21,964 | $4,283 | $17,681 |
| 2017 | $1,720 | $21,964 | $4,283 | $17,681 |
| 2016 | $1,694 | $21,414 | $3,327 | $18,087 |
| 2014 | $1,609 | $20,790 | $3,230 | $17,560 |
Agents Affiliated with this Home
-
Lucy Biehn

Seller's Agent in 2021
Lucy Biehn
Keller Williams KC North
(816) 210-7108
2 in this area
71 Total Sales
-
April Preston

Buyer's Agent in 2021
April Preston
Royal Oaks Realty
(816) 319-4746
1 in this area
25 Total Sales
-
Bruce Marston
B
Seller's Agent in 2015
Bruce Marston
RE/MAX Premier Properties
5 Total Sales
-
Jimmie Rucker

Buyer's Agent in 2015
Jimmie Rucker
RE/MAX Revolution Liberty
(816) 678-7224
275 Total Sales
Map
Source: Heartland MLS
MLS Number: 2325985
APN: 25-930-13-14-00-0-00-000
- 16309 E 32nd St S
- 16524 E 35th Terrace S
- 16722 E 35th Terrace S
- 16620 E 36th St S
- 16904 E 36th St S
- 16001 E 30th Terrace S
- 3622 Queen Ridge Dr
- 3627 Queen Ridge Dr
- 17201 E 32nd St S
- 17201 E 32nd St S Unit 7
- 15912 E 29th St
- 16500 E 28th Place
- 2735 S Peck Ave
- 3506 S Haden Dr
- 3822 S Trail Ridge Dr
- 17012 E 38th Terrace S
- 17507 E 35th Terrace S
- 3920 S Milton Dr
- 2832 S Woodbury Dr
- 3722 S Bolger Ct
