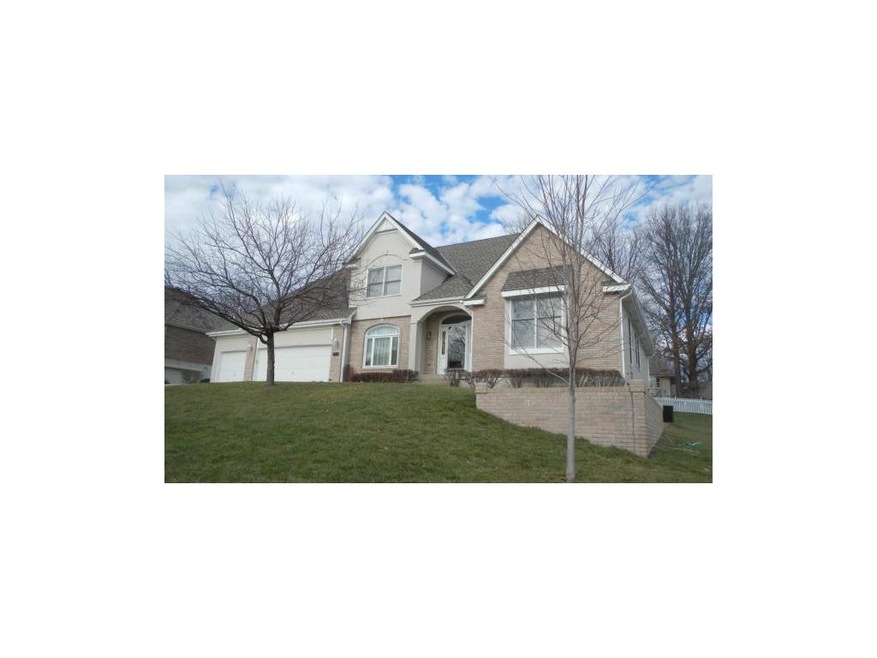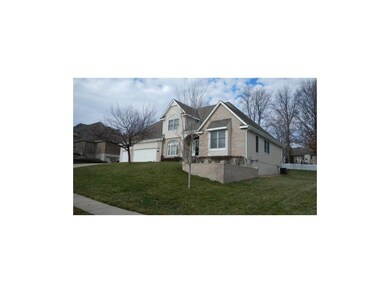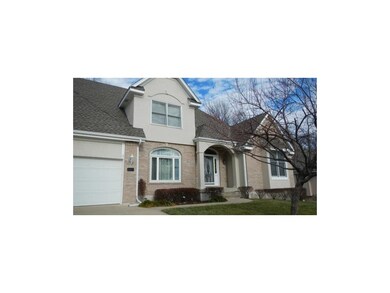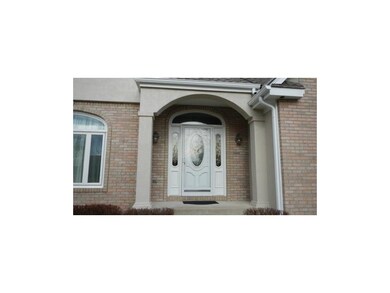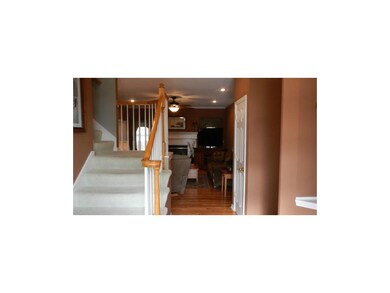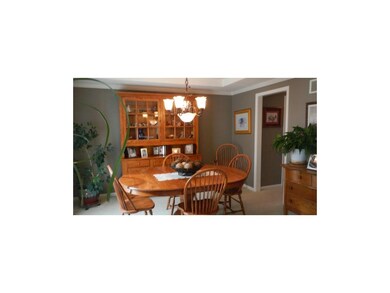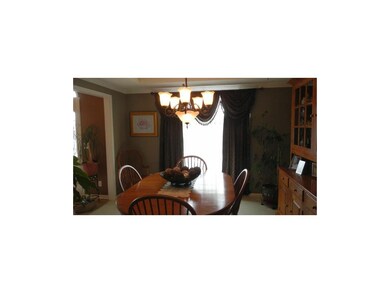
16412 E Debra St Independence, MO 64055
39th East NeighborhoodHighlights
- Recreation Room
- Vaulted Ceiling
- Wood Flooring
- William Yates Elementary School Rated A
- Traditional Architecture
- Main Floor Primary Bedroom
About This Home
As of February 2020This is an absolutely gorgeous home in perfect condition. Beautiful and bright floor plan with everything you could ask for in a home tile entry unbelievable hardwoods open and sunny kitchen warm and inviting great room, main floor laundry huge three car garage Non Conforming 4th bedroom in lower lever This is in the Blue Springs School district. This home looks brand new inside and out, new comp roof, new paint, meticulously maintained, basement has full second kitchen very large fourth bedroom, giant rec room and so much storage. Very cool cedar closet on the second floor. Fantastic home in a fantastic location!
Last Agent to Sell the Property
KW Diamond Partners License #SP00231036 Listed on: 01/12/2013

Home Details
Home Type
- Single Family
Est. Annual Taxes
- $2,392
Year Built
- Built in 1995
Parking
- 3 Car Attached Garage
- Inside Entrance
- Front Facing Garage
- Garage Door Opener
Home Design
- Traditional Architecture
- Brick Frame
- Composition Roof
- Synthetic Stucco Exterior
Interior Spaces
- 2,277 Sq Ft Home
- Wet Bar: Carpet, All Window Coverings, Cathedral/Vaulted Ceiling, Ceiling Fan(s), Ceramic Tiles, Double Vanity, Separate Shower And Tub, Whirlpool Tub, Fireplace, Hardwood, Part Drapes/Curtains, Shades/Blinds, Wood, Pantry, Partial Window Coverings, Wood Floor
- Central Vacuum
- Built-In Features: Carpet, All Window Coverings, Cathedral/Vaulted Ceiling, Ceiling Fan(s), Ceramic Tiles, Double Vanity, Separate Shower And Tub, Whirlpool Tub, Fireplace, Hardwood, Part Drapes/Curtains, Shades/Blinds, Wood, Pantry, Partial Window Coverings, Wood Floor
- Vaulted Ceiling
- Ceiling Fan: Carpet, All Window Coverings, Cathedral/Vaulted Ceiling, Ceiling Fan(s), Ceramic Tiles, Double Vanity, Separate Shower And Tub, Whirlpool Tub, Fireplace, Hardwood, Part Drapes/Curtains, Shades/Blinds, Wood, Pantry, Partial Window Coverings, Wood Floor
- Skylights
- Some Wood Windows
- Shades
- Plantation Shutters
- Drapes & Rods
- Great Room with Fireplace
- Family Room Downstairs
- Separate Formal Living Room
- Formal Dining Room
- Den
- Recreation Room
- Home Gym
Kitchen
- Eat-In Kitchen
- Gas Oven or Range
- Recirculated Exhaust Fan
- Dishwasher
- Granite Countertops
- Laminate Countertops
- Disposal
Flooring
- Wood
- Wall to Wall Carpet
- Linoleum
- Laminate
- Stone
- Ceramic Tile
- Luxury Vinyl Plank Tile
- Luxury Vinyl Tile
Bedrooms and Bathrooms
- 3 Bedrooms
- Primary Bedroom on Main
- Cedar Closet: Carpet, All Window Coverings, Cathedral/Vaulted Ceiling, Ceiling Fan(s), Ceramic Tiles, Double Vanity, Separate Shower And Tub, Whirlpool Tub, Fireplace, Hardwood, Part Drapes/Curtains, Shades/Blinds, Wood, Pantry, Partial Window Coverings, Wood Floor
- Walk-In Closet: Carpet, All Window Coverings, Cathedral/Vaulted Ceiling, Ceiling Fan(s), Ceramic Tiles, Double Vanity, Separate Shower And Tub, Whirlpool Tub, Fireplace, Hardwood, Part Drapes/Curtains, Shades/Blinds, Wood, Pantry, Partial Window Coverings, Wood Floor
- Double Vanity
- Whirlpool Bathtub
- Carpet
Laundry
- Laundry Room
- Laundry on main level
Finished Basement
- Basement Fills Entire Space Under The House
- Bedroom in Basement
Schools
- William Yates Elementary School
- Blue Springs High School
Additional Features
- Enclosed Patio or Porch
- Many Trees
- City Lot
- Forced Air Heating and Cooling System
Community Details
- Milton Estates Subdivision
Listing and Financial Details
- Assessor Parcel Number 34-320-18-19-00-0-00-000
Ownership History
Purchase Details
Home Financials for this Owner
Home Financials are based on the most recent Mortgage that was taken out on this home.Purchase Details
Home Financials for this Owner
Home Financials are based on the most recent Mortgage that was taken out on this home.Purchase Details
Home Financials for this Owner
Home Financials are based on the most recent Mortgage that was taken out on this home.Purchase Details
Home Financials for this Owner
Home Financials are based on the most recent Mortgage that was taken out on this home.Similar Homes in Independence, MO
Home Values in the Area
Average Home Value in this Area
Purchase History
| Date | Type | Sale Price | Title Company |
|---|---|---|---|
| Warranty Deed | -- | Alpha | |
| Warranty Deed | -- | Alpha Title Llc | |
| Warranty Deed | -- | Thomson Affinity Title Llc | |
| Corporate Deed | -- | Chicago Title Insurance Co |
Mortgage History
| Date | Status | Loan Amount | Loan Type |
|---|---|---|---|
| Previous Owner | $55,000 | Purchase Money Mortgage |
Property History
| Date | Event | Price | Change | Sq Ft Price |
|---|---|---|---|---|
| 02/07/2020 02/07/20 | Sold | -- | -- | -- |
| 01/22/2020 01/22/20 | Pending | -- | -- | -- |
| 01/18/2020 01/18/20 | For Sale | $295,000 | 0.0% | $98 / Sq Ft |
| 01/15/2020 01/15/20 | Pending | -- | -- | -- |
| 01/07/2020 01/07/20 | Price Changed | $295,000 | -4.8% | $98 / Sq Ft |
| 11/07/2019 11/07/19 | Price Changed | $310,000 | -2.5% | $103 / Sq Ft |
| 09/16/2019 09/16/19 | Price Changed | $318,000 | -3.3% | $106 / Sq Ft |
| 08/14/2019 08/14/19 | Price Changed | $328,700 | -1.5% | $110 / Sq Ft |
| 08/09/2019 08/09/19 | Price Changed | $333,700 | 0.0% | $111 / Sq Ft |
| 08/02/2019 08/02/19 | Price Changed | $333,800 | 0.0% | $111 / Sq Ft |
| 07/21/2019 07/21/19 | Price Changed | $333,900 | -0.1% | $111 / Sq Ft |
| 06/28/2019 06/28/19 | Price Changed | $334,300 | 0.0% | $111 / Sq Ft |
| 06/21/2019 06/21/19 | Price Changed | $334,400 | 0.0% | $111 / Sq Ft |
| 06/16/2019 06/16/19 | Price Changed | $334,500 | 0.0% | $112 / Sq Ft |
| 06/09/2019 06/09/19 | Price Changed | $334,600 | 0.0% | $112 / Sq Ft |
| 05/31/2019 05/31/19 | Price Changed | $334,700 | 0.0% | $112 / Sq Ft |
| 05/24/2019 05/24/19 | Price Changed | $334,800 | 0.0% | $112 / Sq Ft |
| 05/17/2019 05/17/19 | Price Changed | $334,900 | 0.0% | $112 / Sq Ft |
| 03/19/2019 03/19/19 | For Sale | $335,000 | +5.3% | $112 / Sq Ft |
| 06/15/2016 06/15/16 | Sold | -- | -- | -- |
| 05/19/2016 05/19/16 | Pending | -- | -- | -- |
| 04/22/2016 04/22/16 | For Sale | $318,000 | +27.3% | $96 / Sq Ft |
| 07/01/2013 07/01/13 | Sold | -- | -- | -- |
| 05/23/2013 05/23/13 | Pending | -- | -- | -- |
| 01/12/2013 01/12/13 | For Sale | $249,900 | -- | $110 / Sq Ft |
Tax History Compared to Growth
Tax History
| Year | Tax Paid | Tax Assessment Tax Assessment Total Assessment is a certain percentage of the fair market value that is determined by local assessors to be the total taxable value of land and additions on the property. | Land | Improvement |
|---|---|---|---|---|
| 2024 | $4,312 | $62,862 | $5,926 | $56,936 |
| 2023 | $4,222 | $62,862 | $7,057 | $55,805 |
| 2022 | $4,829 | $62,890 | $5,976 | $56,914 |
| 2021 | $4,827 | $62,890 | $5,976 | $56,914 |
| 2020 | $4,280 | $54,951 | $5,976 | $48,975 |
| 2019 | $4,138 | $54,951 | $5,976 | $48,975 |
| 2018 | $3,071 | $39,569 | $4,525 | $35,044 |
| 2017 | $3,071 | $39,569 | $4,525 | $35,044 |
| 2016 | $2,689 | $34,808 | $2,812 | $31,996 |
| 2014 | $2,392 | $30,795 | $3,070 | $27,725 |
Agents Affiliated with this Home
-
Rick Massie
R
Seller's Agent in 2020
Rick Massie
Chartwell Realty LLC
(816) 877-8700
30 Total Sales
-
Sandra Tolbert

Buyer's Agent in 2020
Sandra Tolbert
ReeceNichols - Lees Summit
(816) 524-7272
5 Total Sales
-
R
Seller's Agent in 2016
Ryan Gehris
USREALTY.COM LLP
-
Brian Williams
B
Seller's Agent in 2013
Brian Williams
KW Diamond Partners
15 Total Sales
-
Becky McDaniel
B
Buyer's Agent in 2013
Becky McDaniel
REALPRO
(913) 526-9313
230 Total Sales
Map
Source: Heartland MLS
MLS Number: 1811375
APN: 34-320-18-19-00-0-00-000
- 16424 E George Franklyn Dr
- 16425 E 36th St S
- 16620 E 36th St S
- 3830 S Summit Ridge Dr
- 3920 S Milton Dr
- 3909 S Marshall Dr
- 3308 Trail Ridge Dr
- 3384 S Peck Cir
- 4162 S Bryant Dr
- 3518 S Haden Dr
- 17404 E 35th St S
- 3722 S Bolger Ct
- 3506 S Haden Dr
- 15804 E 42nd Place
- 15405 E 40th St S
- 4304 S Bryant Unit #1 Ct
- 15415 E 41st St S
- 16904 E 43rd St S
- 17800 E Bolger Rd Unit 412B
- 17609 E 36th Street Ct S
