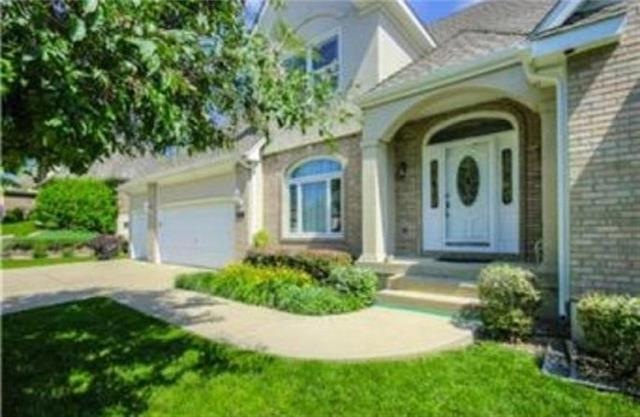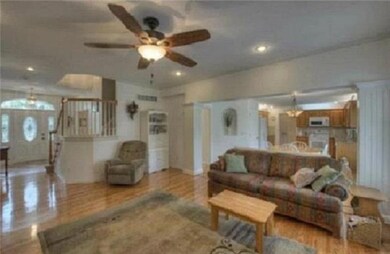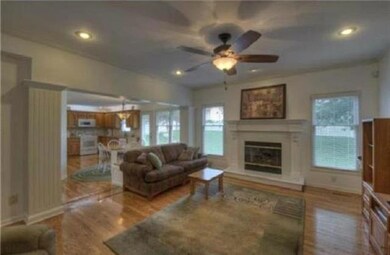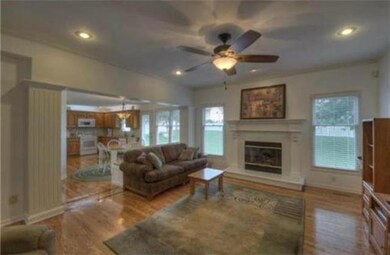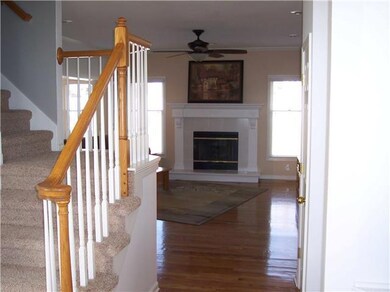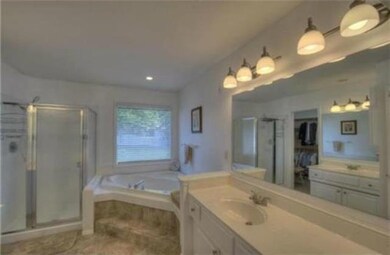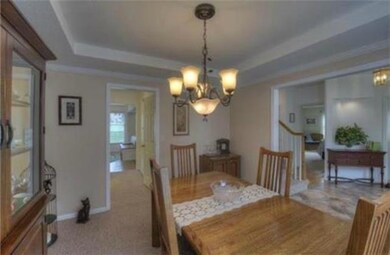
16412 E Debra St Independence, MO 64055
39th East NeighborhoodHighlights
- Vaulted Ceiling
- Traditional Architecture
- Main Floor Primary Bedroom
- William Yates Elementary School Rated A
- Wood Flooring
- Whirlpool Bathtub
About This Home
As of February 2020Beautiful home in "MILTON ESTATES". This is a (real) turnkey home. Over $55,000 of "NEW" over the past 18 months.
So much to see. The new owners can just sit back and enjoy. Full finished basement with Bedroom # 4 & full bath,
second kitchen, new carpet & flooring, and additional 750 sf. of fun space. (All New) Granite counter top, tile flooring,
sprinkler system, white vinyl 6ft privacy fence, 7 yr old Timberline roof, attic insulation, attic fan, radon mitigation,
hydro sump pump backup, kitchen appliances. (All New) work bench, (system owned by owner) security system/fire/carbon monoxide, new tile floor in master bath, walk in closet re-carpeted, all fresh paint. Tons of storage space, large cedar closet, new recessed can lighting/pendant in basement, new carpeting main level.
Last Agent to Sell the Property
Ryan Gehris
USREALTY.COM LLP License #2008005402 Listed on: 04/12/2016
Home Details
Home Type
- Single Family
Est. Annual Taxes
- $2,400
Year Built
- Built in 1995
Lot Details
- Privacy Fence
- Sprinkler System
- Many Trees
HOA Fees
- $4 Monthly HOA Fees
Parking
- 3 Car Attached Garage
Home Design
- Traditional Architecture
- Brick Frame
- Composition Roof
- Synthetic Stucco Exterior
Interior Spaces
- 3,300 Sq Ft Home
- Wet Bar: Carpet, Ceiling Fan(s), All Window Coverings, Ceramic Tiles, Double Vanity, Separate Shower And Tub, Whirlpool Tub, Fireplace, Hardwood, Cathedral/Vaulted Ceiling, Walk-In Closet(s), Granite Counters, Pantry
- Built-In Features: Carpet, Ceiling Fan(s), All Window Coverings, Ceramic Tiles, Double Vanity, Separate Shower And Tub, Whirlpool Tub, Fireplace, Hardwood, Cathedral/Vaulted Ceiling, Walk-In Closet(s), Granite Counters, Pantry
- Vaulted Ceiling
- Ceiling Fan: Carpet, Ceiling Fan(s), All Window Coverings, Ceramic Tiles, Double Vanity, Separate Shower And Tub, Whirlpool Tub, Fireplace, Hardwood, Cathedral/Vaulted Ceiling, Walk-In Closet(s), Granite Counters, Pantry
- Skylights
- Wood Burning Fireplace
- Gas Fireplace
- Shades
- Plantation Shutters
- Drapes & Rods
- Entryway
- Family Room with Fireplace
- Family Room Downstairs
- Separate Formal Living Room
- Formal Dining Room
- Attic Fan
- Storm Windows
- Laundry on main level
Kitchen
- Granite Countertops
- Laminate Countertops
Flooring
- Wood
- Wall to Wall Carpet
- Linoleum
- Laminate
- Stone
- Ceramic Tile
- Luxury Vinyl Plank Tile
- Luxury Vinyl Tile
Bedrooms and Bathrooms
- 4 Bedrooms
- Primary Bedroom on Main
- Cedar Closet: Carpet, Ceiling Fan(s), All Window Coverings, Ceramic Tiles, Double Vanity, Separate Shower And Tub, Whirlpool Tub, Fireplace, Hardwood, Cathedral/Vaulted Ceiling, Walk-In Closet(s), Granite Counters, Pantry
- Walk-In Closet: Carpet, Ceiling Fan(s), All Window Coverings, Ceramic Tiles, Double Vanity, Separate Shower And Tub, Whirlpool Tub, Fireplace, Hardwood, Cathedral/Vaulted Ceiling, Walk-In Closet(s), Granite Counters, Pantry
- Double Vanity
- Whirlpool Bathtub
- Bathtub with Shower
Finished Basement
- Basement Fills Entire Space Under The House
- Sump Pump
- Sub-Basement: Kitchen- 2nd, Bathroom Half
- Bedroom in Basement
Schools
- William Yates Elementary School
- Blue Springs High School
Additional Features
- Enclosed patio or porch
- City Lot
- Central Heating and Cooling System
Community Details
- Milton Estates Subdivision
Listing and Financial Details
- Assessor Parcel Number 34-320-18-19-00-0-00-000
Ownership History
Purchase Details
Purchase Details
Home Financials for this Owner
Home Financials are based on the most recent Mortgage that was taken out on this home.Purchase Details
Home Financials for this Owner
Home Financials are based on the most recent Mortgage that was taken out on this home.Purchase Details
Home Financials for this Owner
Home Financials are based on the most recent Mortgage that was taken out on this home.Purchase Details
Home Financials for this Owner
Home Financials are based on the most recent Mortgage that was taken out on this home.Similar Homes in Independence, MO
Home Values in the Area
Average Home Value in this Area
Purchase History
| Date | Type | Sale Price | Title Company |
|---|---|---|---|
| Deed | -- | None Listed On Document | |
| Warranty Deed | -- | Alpha | |
| Warranty Deed | -- | Alpha Title Llc | |
| Warranty Deed | -- | Thomson Affinity Title Llc | |
| Corporate Deed | -- | Chicago Title Insurance Co |
Mortgage History
| Date | Status | Loan Amount | Loan Type |
|---|---|---|---|
| Previous Owner | $55,000 | Purchase Money Mortgage |
Property History
| Date | Event | Price | Change | Sq Ft Price |
|---|---|---|---|---|
| 02/07/2020 02/07/20 | Sold | -- | -- | -- |
| 01/22/2020 01/22/20 | Pending | -- | -- | -- |
| 01/18/2020 01/18/20 | For Sale | $295,000 | 0.0% | $98 / Sq Ft |
| 01/15/2020 01/15/20 | Pending | -- | -- | -- |
| 01/07/2020 01/07/20 | Price Changed | $295,000 | -4.8% | $98 / Sq Ft |
| 11/07/2019 11/07/19 | Price Changed | $310,000 | -2.5% | $103 / Sq Ft |
| 09/16/2019 09/16/19 | Price Changed | $318,000 | -3.3% | $106 / Sq Ft |
| 08/14/2019 08/14/19 | Price Changed | $328,700 | -1.5% | $110 / Sq Ft |
| 08/09/2019 08/09/19 | Price Changed | $333,700 | 0.0% | $111 / Sq Ft |
| 08/02/2019 08/02/19 | Price Changed | $333,800 | 0.0% | $111 / Sq Ft |
| 07/21/2019 07/21/19 | Price Changed | $333,900 | -0.1% | $111 / Sq Ft |
| 06/28/2019 06/28/19 | Price Changed | $334,300 | 0.0% | $111 / Sq Ft |
| 06/21/2019 06/21/19 | Price Changed | $334,400 | 0.0% | $111 / Sq Ft |
| 06/16/2019 06/16/19 | Price Changed | $334,500 | 0.0% | $112 / Sq Ft |
| 06/09/2019 06/09/19 | Price Changed | $334,600 | 0.0% | $112 / Sq Ft |
| 05/31/2019 05/31/19 | Price Changed | $334,700 | 0.0% | $112 / Sq Ft |
| 05/24/2019 05/24/19 | Price Changed | $334,800 | 0.0% | $112 / Sq Ft |
| 05/17/2019 05/17/19 | Price Changed | $334,900 | 0.0% | $112 / Sq Ft |
| 03/19/2019 03/19/19 | For Sale | $335,000 | +5.3% | $112 / Sq Ft |
| 06/15/2016 06/15/16 | Sold | -- | -- | -- |
| 05/19/2016 05/19/16 | Pending | -- | -- | -- |
| 04/22/2016 04/22/16 | For Sale | $318,000 | +27.3% | $96 / Sq Ft |
| 07/01/2013 07/01/13 | Sold | -- | -- | -- |
| 05/23/2013 05/23/13 | Pending | -- | -- | -- |
| 01/12/2013 01/12/13 | For Sale | $249,900 | -- | $110 / Sq Ft |
Tax History Compared to Growth
Tax History
| Year | Tax Paid | Tax Assessment Tax Assessment Total Assessment is a certain percentage of the fair market value that is determined by local assessors to be the total taxable value of land and additions on the property. | Land | Improvement |
|---|---|---|---|---|
| 2024 | $4,312 | $62,862 | $5,926 | $56,936 |
| 2023 | $4,222 | $62,862 | $7,057 | $55,805 |
| 2022 | $4,829 | $62,890 | $5,976 | $56,914 |
| 2021 | $4,827 | $62,890 | $5,976 | $56,914 |
| 2020 | $4,280 | $54,951 | $5,976 | $48,975 |
| 2019 | $4,138 | $54,951 | $5,976 | $48,975 |
| 2018 | $3,071 | $39,569 | $4,525 | $35,044 |
| 2017 | $3,071 | $39,569 | $4,525 | $35,044 |
| 2016 | $2,689 | $34,808 | $2,812 | $31,996 |
| 2014 | $2,392 | $30,795 | $3,070 | $27,725 |
Agents Affiliated with this Home
-
Rick Massie
R
Seller's Agent in 2020
Rick Massie
Chartwell Realty LLC
(816) 877-8700
29 Total Sales
-
Sandra Tolbert

Buyer's Agent in 2020
Sandra Tolbert
ReeceNichols - Lees Summit
(816) 524-7272
5 Total Sales
-
R
Seller's Agent in 2016
Ryan Gehris
USREALTY.COM LLP
-
Brian Williams
B
Seller's Agent in 2013
Brian Williams
KW Diamond Partners
18 Total Sales
-
Becky McDaniel
B
Buyer's Agent in 2013
Becky McDaniel
REALPRO
(913) 526-9313
236 Total Sales
Map
Source: Heartland MLS
MLS Number: 1987702
APN: 34-320-18-19-00-0-00-000
- 3821 S Milton Dr
- 3912 S Lees Summit Rd
- 16017 E 37th Terrace S
- 3920 S Milton Dr
- 16213 E 40th St S
- 17012 E 38th Terrace S
- 16113 E 40th St S
- 17108 E Hart Ave
- 3911 S Marshall Dr
- 16516 E 41st Terr South N A
- 16700 E 41st Terrace S
- 3619 S Haden Dr
- 3913 Stonewall Ave
- 3208 Vest Ave
- 15607 E 35th St S N A
- 15717 E 40th Terrace S
- 4162 S Bryant Dr
- 3605 S Bolger Ct
- 3200 Queen Ridge Dr
- 15402 E 37th Terrace S
