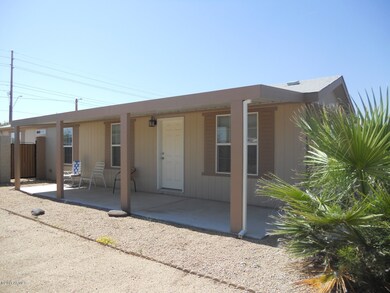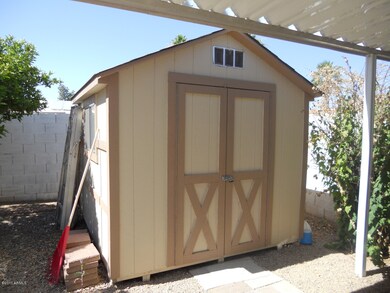
16415 N 35th Way Phoenix, AZ 85032
Paradise Valley NeighborhoodHighlights
- Fitness Center
- Gated Community
- Ranch Style House
- Whispering Wind Academy Rated A-
- Clubhouse
- Heated Community Pool
About This Home
As of February 20172007 Cavco Moblie Home in 55 Plus Community. Many up-grades, including 6'' walls and added insulation all around. Electricity is currently on level billing at $59.00 per month. Side by side parking. nice storeage shed. Fenced lot. Unit is 16' wide. Perfect low cost housing for full time owner or winter visitor.
Last Agent to Sell the Property
Berkshire Hathaway HomeServices Arizona Properties License #SA522886000 Listed on: 06/01/2011

Last Buyer's Agent
Berkshire Hathaway HomeServices Arizona Properties License #SA522886000 Listed on: 06/01/2011

Property Details
Home Type
- Manufactured Home
Year Built
- Built in 2007
Lot Details
- Desert faces the front and back of the property
- Block Wall Fence
- Desert Landscape
Parking
- 2 Carport Spaces
Home Design
- 960 Sq Ft Home
- Ranch Style House
- Wood Frame Construction
- Composition Shingle Roof
- Siding
Kitchen
- Eat-In Kitchen
- Gas Oven or Range
- Dishwasher
- Disposal
Flooring
- Carpet
- Linoleum
Bedrooms and Bathrooms
- 2 Bedrooms
- Primary Bathroom is a Full Bathroom
Laundry
- Laundry in unit
- Dryer
- Washer
Schools
- Adult Elementary School
- Adult Middle School
- Adult High School
Mobile Home
- Affidavit of Affixture
- Manufactured Home
Utilities
- Refrigerated Cooling System
- Heating System Uses Natural Gas
- High Speed Internet
- Cable TV Available
Additional Features
- No Interior Steps
- North or South Exposure
- Covered patio or porch
- Property is near a bus stop
Community Details
Overview
- $536 per year Dock Fee
- Association fees include common area maintenance, street maintenance
- Az HOA Mgt HOA, Phone Number (602) 944-3338
- Built by Cavco
Recreation
- Tennis Courts
- Fitness Center
- Heated Community Pool
- Community Spa
- Bike Trail
Additional Features
- Clubhouse
- Gated Community
Similar Homes in Phoenix, AZ
Home Values in the Area
Average Home Value in this Area
Property History
| Date | Event | Price | Change | Sq Ft Price |
|---|---|---|---|---|
| 02/23/2017 02/23/17 | Sold | $102,000 | -2.9% | $116 / Sq Ft |
| 02/10/2017 02/10/17 | Pending | -- | -- | -- |
| 11/21/2016 11/21/16 | For Sale | $105,000 | +75.0% | $119 / Sq Ft |
| 02/23/2012 02/23/12 | Sold | $60,000 | -13.0% | $63 / Sq Ft |
| 02/06/2012 02/06/12 | Pending | -- | -- | -- |
| 01/23/2012 01/23/12 | Price Changed | $69,000 | -12.7% | $72 / Sq Ft |
| 10/24/2011 10/24/11 | Price Changed | $79,000 | -12.1% | $82 / Sq Ft |
| 06/01/2011 06/01/11 | For Sale | $89,900 | -- | $94 / Sq Ft |
Tax History Compared to Growth
Agents Affiliated with this Home
-
S
Seller's Agent in 2017
Steve Carnes
Berkshire Hathaway HomeServices Arizona Properties
(480) 505-6300
38 in this area
41 Total Sales
Map
Source: Arizona Regional Multiple Listing Service (ARMLS)
MLS Number: 4594148
- 3515 E Kings Ave
- 3553 E Kelton Ln
- 3401 E Paradise Ln
- 3404 E Lavey Ln
- 16416 N 33rd St
- 3338 E Lavey Ln
- 16644 N 33rd St Unit 101
- 16410 N 32nd Place
- 2634 E Waltann Ln Unit 4
- 15621 N 37th St Unit 46
- 16005 N 32nd St Unit 157
- 16005 N 32nd St Unit 53
- 16005 N 32nd St Unit 33
- 16005 N 32nd St Unit 31
- 15602 N 37th St
- 16624 N 32nd St
- 15848 N 32nd Place
- 16601 N 31st St Unit 12
- 3433 E Betty Elyse Ln
- 3503 E Campo Bello Dr



