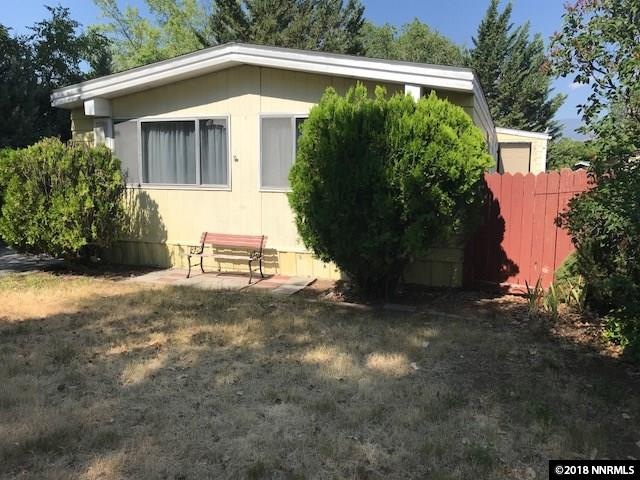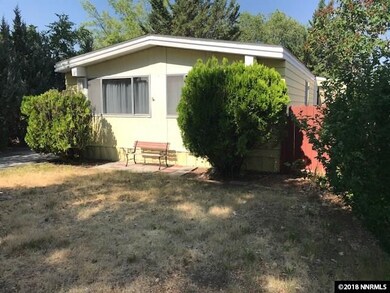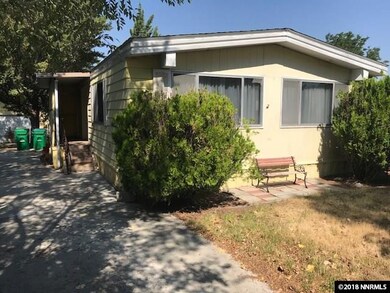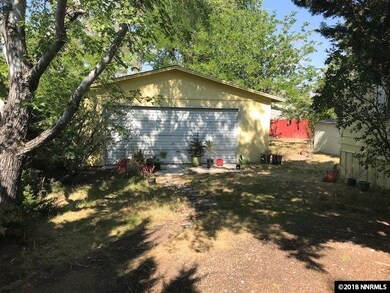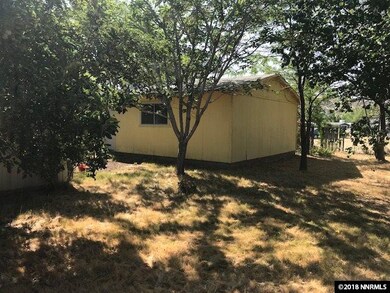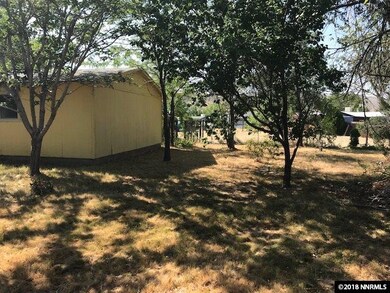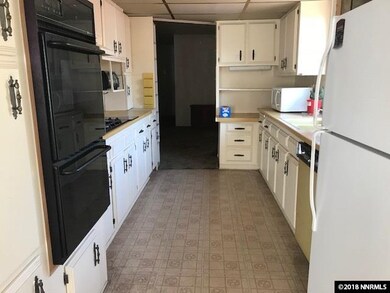
16415 Rhyolite Cir Reno, NV 89521
Hidden Lake NeighborhoodHighlights
- View of Trees or Woods
- Separate Formal Living Room
- Laundry Room
- Marce Herz Middle School Rated A-
- Cooling Available
- Landscaped
About This Home
As of October 2018Investor property in south Reno!
Last Buyer's Agent
Tammy Noble
Krch Realty License #S.58564
Property Details
Home Type
- Manufactured Home
Est. Annual Taxes
- $514
Year Built
- Built in 1974
Lot Details
- 10,454 Sq Ft Lot
- Back Yard Fenced
- Landscaped
- Level Lot
HOA Fees
Parking
- 2 Car Garage
Home Design
- Pitched Roof
- Shingle Roof
- Composition Roof
- Wood Siding
- Concrete Perimeter Foundation
Interior Spaces
- 1,689 Sq Ft Home
- 1-Story Property
- Drapes & Rods
- Blinds
- Separate Formal Living Room
- Combination Kitchen and Dining Room
- Laminate Flooring
- Views of Woods
Kitchen
- Built-In Oven
- Gas Cooktop
- Dishwasher
- No Kitchen Appliances
- Disposal
Bedrooms and Bathrooms
- 3 Bedrooms
- 2 Full Bathrooms
- Primary Bathroom Bathtub Only
- Primary Bathroom includes a Walk-In Shower
Laundry
- Laundry Room
- Laundry in Hall
Outdoor Features
- Storage Shed
Schools
- Pleasant Valley Elementary School
- Depoali Middle School
- Damonte High School
Utilities
- Cooling Available
- Heating System Uses Natural Gas
- Gas Water Heater
- Phone Available
Community Details
- $100 HOA Transfer Fee
- Steamboat Springs Association, Phone Number (775) 853-6456
- The community has rules related to covenants, conditions, and restrictions
Listing and Financial Details
- Assessor Parcel Number 01723205
Ownership History
Purchase Details
Home Financials for this Owner
Home Financials are based on the most recent Mortgage that was taken out on this home.Purchase Details
Similar Homes in Reno, NV
Home Values in the Area
Average Home Value in this Area
Purchase History
| Date | Type | Sale Price | Title Company |
|---|---|---|---|
| Bargain Sale Deed | $156,000 | Western Title Co | |
| Bargain Sale Deed | $145,000 | Founders Title Company Of Nv |
Property History
| Date | Event | Price | Change | Sq Ft Price |
|---|---|---|---|---|
| 01/25/2019 01/25/19 | Rented | $1,400 | 0.0% | -- |
| 01/08/2019 01/08/19 | For Rent | $1,400 | 0.0% | -- |
| 10/05/2018 10/05/18 | Sold | $156,000 | +0.6% | $92 / Sq Ft |
| 09/20/2018 09/20/18 | Pending | -- | -- | -- |
| 09/20/2018 09/20/18 | For Sale | $155,000 | 0.0% | $92 / Sq Ft |
| 09/05/2018 09/05/18 | Pending | -- | -- | -- |
| 08/26/2018 08/26/18 | For Sale | $155,000 | 0.0% | $92 / Sq Ft |
| 07/27/2018 07/27/18 | Pending | -- | -- | -- |
| 07/10/2018 07/10/18 | For Sale | $155,000 | -- | $92 / Sq Ft |
Tax History Compared to Growth
Tax History
| Year | Tax Paid | Tax Assessment Tax Assessment Total Assessment is a certain percentage of the fair market value that is determined by local assessors to be the total taxable value of land and additions on the property. | Land | Improvement |
|---|---|---|---|---|
| 2025 | $646 | $47,956 | $31,710 | $16,246 |
| 2024 | $646 | $48,094 | $31,710 | $16,384 |
| 2023 | $628 | $45,021 | $29,400 | $15,621 |
| 2022 | $609 | $38,571 | $24,500 | $14,071 |
| 2021 | $592 | $35,754 | $22,050 | $13,704 |
| 2020 | $555 | $35,483 | $21,000 | $14,483 |
| 2019 | $539 | $34,869 | $20,300 | $14,569 |
| 2018 | $514 | $33,062 | $18,550 | $14,512 |
| 2017 | $499 | $31,807 | $17,150 | $14,657 |
| 2016 | $487 | $26,948 | $15,750 | $11,198 |
| 2015 | $364 | $20,875 | $14,000 | $6,875 |
| 2014 | $491 | $18,217 | $11,200 | $7,017 |
| 2013 | -- | $14,121 | $8,190 | $5,931 |
Agents Affiliated with this Home
-
Sandy Morris

Seller's Agent in 2019
Sandy Morris
Ferrari-Lund Real Estate Reno
(775) 742-5604
1 in this area
36 Total Sales
-
Blaine Moore

Seller's Agent in 2018
Blaine Moore
RE/MAX
(775) 354-6211
2 in this area
41 Total Sales
-
T
Buyer's Agent in 2018
Tammy Noble
Krch Realty
Map
Source: Northern Nevada Regional MLS
MLS Number: 180010742
APN: 017-232-05
- 16385 Rhyolite Cir
- 135 Zircon Dr
- 115 Gemini Cir
- 280 Pisces Cir
- 68 Zircon Dr
- 15075 Western Springs Ct
- 315 Capella Dr
- 10 High Chaparral Way
- 15160 Kivett Ln
- 15770 Rocky Vista Rd
- 15045 Pinion Dr
- 15395 Pinion Dr
- 590 Secretariat Ct Unit 5
- 14675 Chamy Dr
- 471 Shire Ct
- 650 Caspian Ct
- 1415 Sioux Trail
- 14690 Rancheros Dr
- 14425 Minnetonka Cir
- 000 Geiger Grade Unit (016-751-03)
