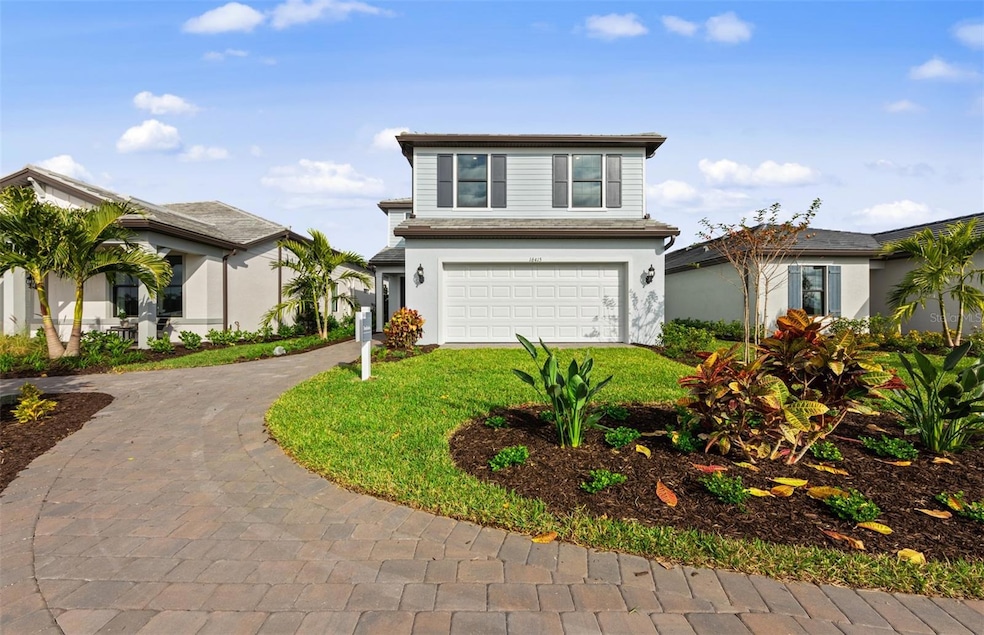
16415 Sapphire Point Dr Bradenton, FL 34211
Highlights
- Fitness Center
- New Construction
- Pond View
- Lakewood Ranch High School Rated A-
- Gated Community
- Open Floorplan
About This Home
As of September 2025Now available in Sapphire Point, this stunning Trailside model home is for sale and packed with high-end upgrades. This two-story residence features 5 spacious bedrooms, 3 full bathrooms, and a versatile upstairs loft—ideal for a home office, media room, or play space. The open-concept kitchen is a chef’s dream, showcasing built-in KitchenAid appliances, quartz countertops, full overlay gray cabinetry, and a striking marble herringbone mosaic backsplash. Additional upgrades include impact glass windows, beautiful designer accent walls throughout, and an oversized garage with epoxy flooring. The owner’s suite offers a luxurious retreat with a large extended shower, while the laundry room is enhanced with built-in cabinetry for added convenience. Located in the sought-after gated community of Sapphire Point, residents enjoy access to a resort-style pool, clubhouse with catering kitchen and community room, state-of-the-art fitness center, dog park, fire pit, basketball court, covered playground, and more—all surrounded by over 60 acres of preserve and 35 acres of lakes. This home offers both comfort and convenience, just minutes from top-rated schools, sports facilities, and Lakewood Ranch amenities.
Last Agent to Sell the Property
PULTE REALTY INC Brokerage Phone: 941-229-3395 License #3488397 Listed on: 04/30/2025

Home Details
Home Type
- Single Family
Est. Annual Taxes
- $8,800
Year Built
- Built in 2020 | New Construction
Lot Details
- 5,460 Sq Ft Lot
- South Facing Home
- Native Plants
- Level Lot
- Landscaped with Trees
- Property is zoned PD-R
HOA Fees
- $276 Monthly HOA Fees
Parking
- 2 Car Attached Garage
- Ground Level Parking
- Garage Door Opener
- Driveway
Home Design
- Home is estimated to be completed on 4/30/25
- Coastal Architecture
- Florida Architecture
- Slab Foundation
- Tile Roof
- Block Exterior
- Stucco
Interior Spaces
- 2,615 Sq Ft Home
- 2-Story Property
- Open Floorplan
- Furnished
- Great Room
- Dining Room
- Loft
- Pond Views
Kitchen
- Range
- Microwave
- Dishwasher
- Solid Surface Countertops
- Disposal
Flooring
- Carpet
- Tile
Bedrooms and Bathrooms
- 5 Bedrooms
- Primary Bedroom on Main
- Walk-In Closet
- 3 Full Bathrooms
Laundry
- Laundry Room
- Dryer
- Washer
Home Security
- Smart Home
- Hurricane or Storm Shutters
- Storm Windows
- Fire and Smoke Detector
Eco-Friendly Details
- Reclaimed Water Irrigation System
Outdoor Features
- Covered Patio or Porch
- Exterior Lighting
- Rain Gutters
Schools
- Gullett Elementary School
- Dr Mona Jain Middle School
- Lakewood Ranch High School
Utilities
- Central Heating and Cooling System
- Electric Water Heater
- Cable TV Available
Listing and Financial Details
- Home warranty included in the sale of the property
- Visit Down Payment Resource Website
- Tax Lot 252
- Assessor Parcel Number 581711259
- $1,144 per year additional tax assessments
Community Details
Overview
- Association fees include pool, ground maintenance, management, private road, recreational facilities
- Alex Burseth Association, Phone Number (941) 216-9151
- Built by Pulte Homes
- Sapphire Point At Lakewood Ranch Subdivision, Trailside Floorplan
- Lakewood Ranch Community
- The community has rules related to deed restrictions, allowable golf cart usage in the community
Amenities
- Clubhouse
- Community Mailbox
Recreation
- Community Basketball Court
- Community Playground
- Fitness Center
- Community Pool
Security
- Card or Code Access
- Gated Community
Similar Homes in Bradenton, FL
Home Values in the Area
Average Home Value in this Area
Property History
| Date | Event | Price | Change | Sq Ft Price |
|---|---|---|---|---|
| 09/02/2025 09/02/25 | Sold | $565,000 | 0.0% | $216 / Sq Ft |
| 06/30/2025 06/30/25 | Pending | -- | -- | -- |
| 06/19/2025 06/19/25 | Price Changed | $565,000 | -16.3% | $216 / Sq Ft |
| 04/30/2025 04/30/25 | For Sale | $675,000 | -- | $258 / Sq Ft |
Tax History Compared to Growth
Tax History
| Year | Tax Paid | Tax Assessment Tax Assessment Total Assessment is a certain percentage of the fair market value that is determined by local assessors to be the total taxable value of land and additions on the property. | Land | Improvement |
|---|---|---|---|---|
| 2025 | $8,265 | $531,937 | $79,900 | $452,037 |
| 2024 | $8,265 | $548,369 | $66,300 | $482,069 |
| 2023 | $8,265 | $497,625 | $66,300 | $431,325 |
| 2022 | $7,392 | $414,427 | $65,000 | $349,427 |
| 2021 | $7,131 | $403,353 | $65,000 | $338,353 |
Agents Affiliated with this Home
-
Dan Wenstrom

Seller's Agent in 2025
Dan Wenstrom
PULTE REALTY INC
(941) 229-3395
71 in this area
360 Total Sales
-
Nathan Radcliffe

Buyer's Agent in 2025
Nathan Radcliffe
MEDWAY REALTY
(941) 538-7649
2 in this area
52 Total Sales
Map
Source: Stellar MLS
MLS Number: TB8380361
APN: 5817-1125-9
- Mystique Grande Plan at Sapphire Point at Lakewood Ranch - Classic
- Easley Plan at Sapphire Point at Lakewood Ranch - Estate
- Whitestone Plan at Sapphire Point at Lakewood Ranch - Classic
- Cedar Plan at Sapphire Point at Lakewood Ranch - Classic
- Easley Grande Plan at Sapphire Point at Lakewood Ranch - Estate
- Mystique Plan at Sapphire Point at Lakewood Ranch - Classic
- Yorkshire Plan at Sapphire Point at Lakewood Ranch - Classic
- Highgate Plan at Sapphire Point at Lakewood Ranch - Classic
- 16411 Sapphire Point Dr
- 16423 Sapphire Point Dr
- 5008 Stoney Point Glen
- 5014 Coastal Oak Ct
- 4951 Ribbon Rock Cove
- 5018 Coastal Oak Ct
- 5015 Stoney Point Glen
- 18840 Indian Rock Place
- 18844 Indian Rock Place
- 16407 Sapphire Point Dr
- 16427 Sapphire Point Dr
- 5953 Bluestar Ct
