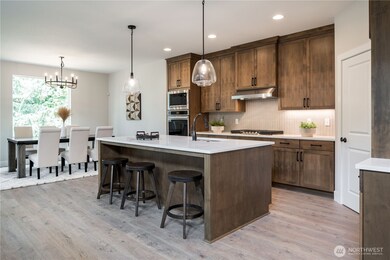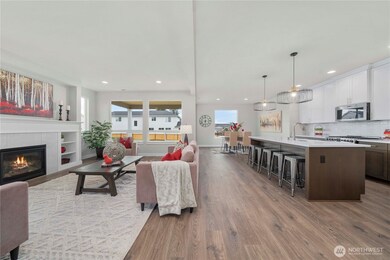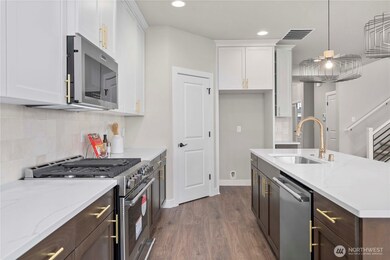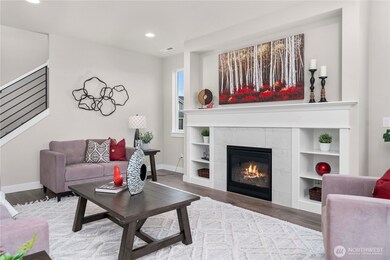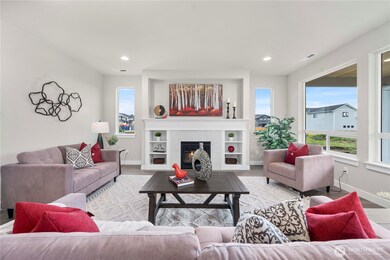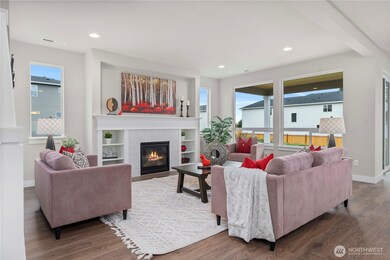
$774,950
- 4 Beds
- 3 Baths
- 2,776 Sq Ft
- 5610 Norpoint Way NE
- Tacoma, WA
Welcoming 4-Bedroom home in the Browns Point area of Tacoma. Comfort, space, craftsmanship, all situated in the peaceful, desirable neighborhood. A tremendously well-maintained 4-bed, 2.75-bath home offers 2,776 sq ft of comfort and style. Master suite with walk-in closet and an open kitchen layout with a cooktop island, walk-in pantry, and quality appliances-ideal for daily living and
Clay Selz Keller Williams Realty PS

