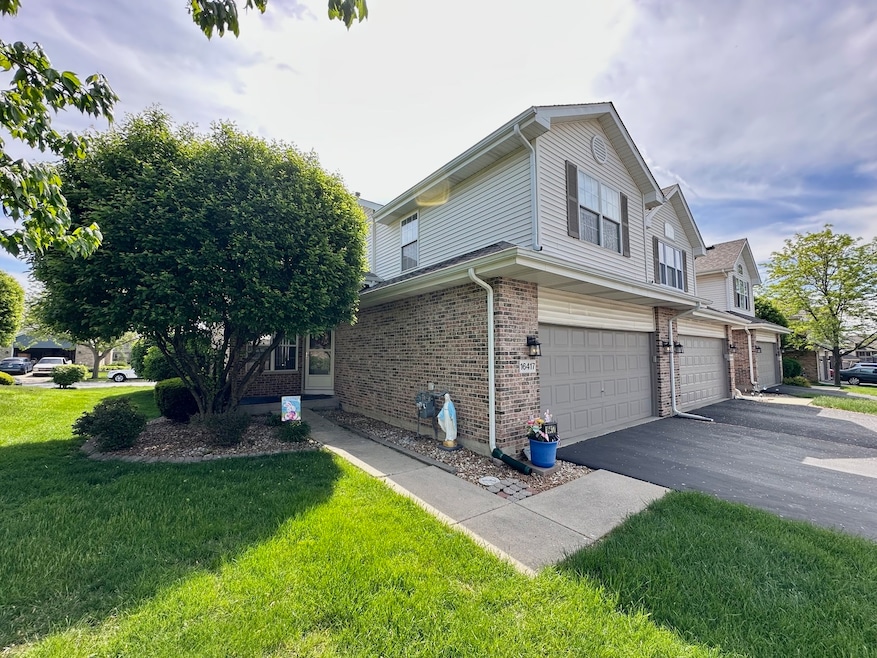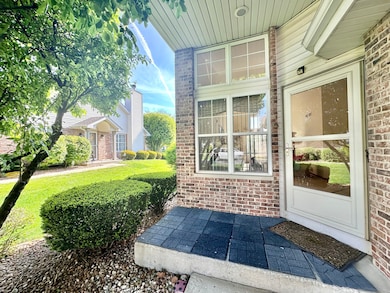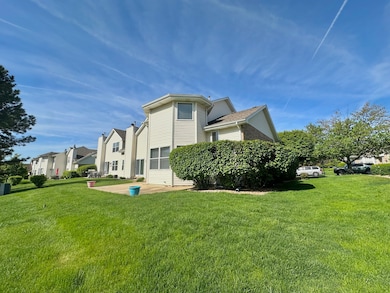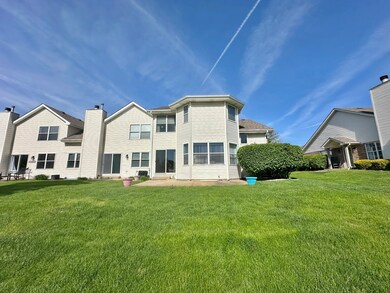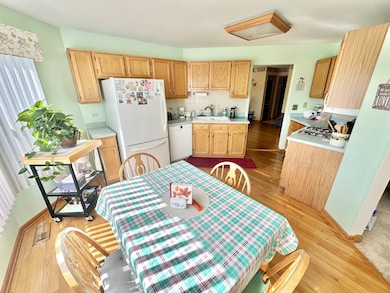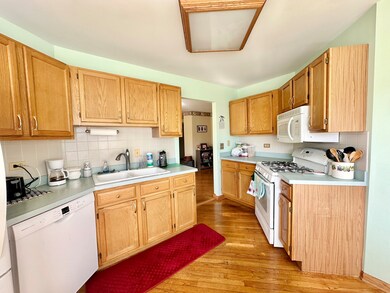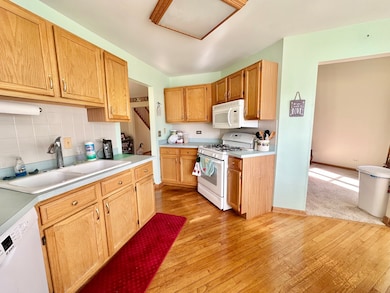
16417 Francis Ct Orland Park, IL 60467
Centennial NeighborhoodEstimated payment $2,304/month
Highlights
- Hot Property
- Landscaped Professionally
- Whirlpool Bathtub
- Centennial School Rated A
- Wood Flooring
- Loft
About This Home
Amazing opportunity on this 2 bedroom PLUS LOFT, 2.5 bathroom END UNIT townhome W FULL basement, Covered front porch, 2 car attached garage & backyard W oversized concrete patio! This spacious floor plan features a nicely sized eat-in kitchen W bump out & wood flooring, Huge family room W soaring 15 FT vaulted ceilings & plenty of natural lighting, Cozy family room W wood flooring & sliding glass door access to backyard W huge concrete patio, Main floor laundry/mudroom, Master bedroom W vaulted ceilings & walk-in closet, Ensuite master bathroom W double bowl sinks, jacuzzi tub & walk-in shower, Second bedroom W vaulted ceilings, Spacious loft W possibility of 3rd bedroom, Full basement W endless possibilities & so much more! Outstanding location! Near great Shopping, Dining, Orland Park's Sportsplex & award winning schools! Long time owner has had pride of ownership! Furnace & A/C new in 2024! Come see today!
Townhouse Details
Home Type
- Townhome
Est. Annual Taxes
- $5,055
Year Built
- Built in 1997
Lot Details
- End Unit
- Landscaped Professionally
HOA Fees
- $220 Monthly HOA Fees
Parking
- 2 Car Garage
- Driveway
- Parking Included in Price
Home Design
- Brick Exterior Construction
- Asphalt Roof
- Concrete Perimeter Foundation
Interior Spaces
- 2,750 Sq Ft Home
- 2-Story Property
- Family Room
- Combination Dining and Living Room
- Loft
- Storage
Kitchen
- Range
- Microwave
- Dishwasher
Flooring
- Wood
- Laminate
Bedrooms and Bathrooms
- 2 Bedrooms
- 2 Potential Bedrooms
- Walk-In Closet
- Dual Sinks
- Whirlpool Bathtub
- Separate Shower
Laundry
- Laundry Room
- Dryer
- Washer
Basement
- Basement Fills Entire Space Under The House
- Sump Pump
Outdoor Features
- Patio
- Porch
Schools
- Meadow Ridge Elementary School
- Century Junior High School
- Carl Sandburg High School
Utilities
- Forced Air Heating and Cooling System
- Heating System Uses Natural Gas
- Lake Michigan Water
Listing and Financial Details
- Senior Tax Exemptions
- Homeowner Tax Exemptions
Community Details
Overview
- Association fees include exterior maintenance, lawn care, snow removal
- 3 Units
- Manager Association, Phone Number (815) 412-1787
- Alpine Heights Subdivision, 2 Story Floorplan
- Property managed by Always Home Real Estate Services, LLC
Pet Policy
- Pets up to 30 lbs
- Limit on the number of pets
- Dogs and Cats Allowed
Map
Home Values in the Area
Average Home Value in this Area
Tax History
| Year | Tax Paid | Tax Assessment Tax Assessment Total Assessment is a certain percentage of the fair market value that is determined by local assessors to be the total taxable value of land and additions on the property. | Land | Improvement |
|---|---|---|---|---|
| 2024 | $3,992 | $28,018 | $1,838 | $26,180 |
| 2023 | $3,992 | $29,001 | $1,838 | $27,163 |
| 2022 | $3,992 | $20,793 | $2,888 | $17,905 |
| 2021 | $3,699 | $20,792 | $2,887 | $17,905 |
| 2020 | $3,690 | $20,792 | $2,887 | $17,905 |
| 2019 | $4,057 | $23,194 | $2,625 | $20,569 |
| 2018 | $4,754 | $23,194 | $2,625 | $20,569 |
| 2017 | $4,642 | $23,194 | $2,625 | $20,569 |
| 2016 | $4,041 | $18,639 | $2,362 | $16,277 |
| 2015 | $3,969 | $18,639 | $2,362 | $16,277 |
| 2014 | $3,923 | $18,639 | $2,362 | $16,277 |
| 2013 | $4,470 | $22,043 | $2,362 | $19,681 |
Property History
| Date | Event | Price | Change | Sq Ft Price |
|---|---|---|---|---|
| 05/12/2025 05/12/25 | For Sale | $299,990 | -- | $109 / Sq Ft |
Purchase History
| Date | Type | Sale Price | Title Company |
|---|---|---|---|
| Deed | -- | None Available | |
| Warranty Deed | $187,000 | Chicago Title Insurance Co | |
| Joint Tenancy Deed | $180,000 | -- |
Mortgage History
| Date | Status | Loan Amount | Loan Type |
|---|---|---|---|
| Previous Owner | $101,000 | New Conventional | |
| Previous Owner | $26,500 | Credit Line Revolving | |
| Previous Owner | $87,000 | Unknown | |
| Previous Owner | $87,000 | No Value Available | |
| Previous Owner | $144,000 | Balloon |
Similar Homes in Orland Park, IL
Source: Midwest Real Estate Data (MRED)
MLS Number: 12362624
APN: 27-20-302-107-0000
- 11130 Alpine Ln
- 11127 Karen Dr Unit 11127
- 11104 Karen Dr
- 16641 Grant Ave
- 11007 W 167th St
- 16464 Nottingham Ct Unit 19
- 10857 Anthony Dr
- 10948 W 167th Place
- 11333 Pinecrest Cir
- 16825 Wolf Rd
- 10700 165th St
- 16806 Rainbow Cir
- 15217 Penrose Ct
- 15125 Penrose Ct
- 15245 Penrose Ct
- 17028 Steeplechase Pkwy
- 11240 W 159th St
- 15815 114th Ct
- 16023 118th Ave
- 15760 108th Ave
