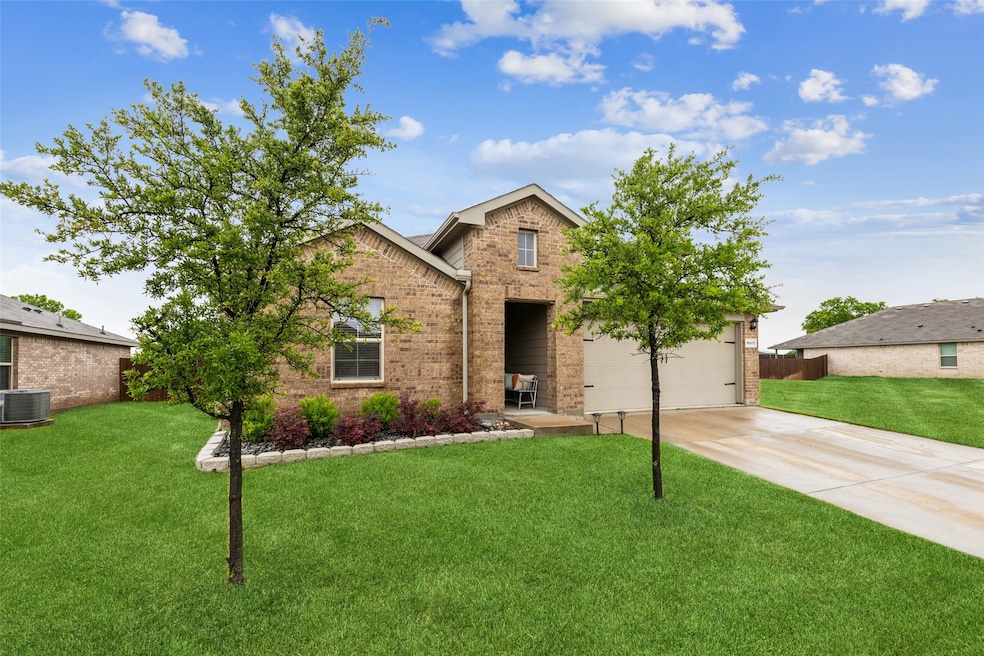16417 Marinette Ct Justin, TX 76247
Highlights
- Solar Power System
- Traditional Architecture
- Eat-In Kitchen
- Open Floorplan
- 2 Car Attached Garage
- Walk-In Closet
About This Home
Home is available for Sale or Lease
Welcome to this charming 4-bedroom, 2-bathroom home in the desirable Liberty Trails community of Justin, TX. Built in 2021, this thoughtfully designed residence offers a functional, open-concept layout that blends comfort and convenience. The spacious kitchen features ample cabinetry, modern finishes, and a breakfast bar that flows seamlessly into the dining and living areas—perfect for everyday living and entertaining.
The primary suite provides a peaceful retreat with a walk-in closet and private bath, while the additional bedrooms offer flexibility for guests, a home office, or playroom. Outside, this home sits on an oversized lot on a double cul de sac and enjoys a fully fenced backyard with room to relax or let pets roam, plus a covered patio for enjoying quiet evenings or weekend BBQs.
Located near schools, parks, and major highways, this home combines small-town charm with quick access to all that North Texas has to offer.
Listing Agent
Compass RE Texas, LLC. Brokerage Phone: 214-869-4780 License #0705258 Listed on: 09/11/2025

Home Details
Home Type
- Single Family
Est. Annual Taxes
- $6,070
Year Built
- Built in 2021
Lot Details
- 6,621 Sq Ft Lot
HOA Fees
- $42 Monthly HOA Fees
Parking
- 2 Car Attached Garage
- Front Facing Garage
Home Design
- Traditional Architecture
- Brick Exterior Construction
- Slab Foundation
- Composition Roof
Interior Spaces
- 1,877 Sq Ft Home
- 1-Story Property
- Open Floorplan
- ENERGY STAR Qualified Windows
Kitchen
- Eat-In Kitchen
- Gas Range
- Microwave
- Dishwasher
- Kitchen Island
- Disposal
Flooring
- Carpet
- Ceramic Tile
Bedrooms and Bathrooms
- 4 Bedrooms
- Walk-In Closet
- 2 Full Bathrooms
Laundry
- Dryer
- Washer
Eco-Friendly Details
- Energy-Efficient Appliances
- Energy-Efficient Construction
- Energy-Efficient HVAC
- Energy-Efficient Lighting
- Energy-Efficient Insulation
- Ventilation
- Integrated Pest Management
- Solar Power System
Schools
- Alan And Andra Perrin Elementary School
- Northwest High School
Utilities
- Tankless Water Heater
- High Speed Internet
- Cable TV Available
Listing and Financial Details
- Residential Lease
- Property Available on 10/15/25
- Tenant pays for all utilities
- Legal Lot and Block 25 / 2
- Assessor Parcel Number R961076
Community Details
Overview
- Association fees include management
- Vcm Association
- Liberty Trls Subdivision
Pet Policy
- Pet Restriction
- Limit on the number of pets
- Pet Size Limit
- Pet Deposit $500
- Dogs and Cats Allowed
- Breed Restrictions
Map
Source: North Texas Real Estate Information Systems (NTREIS)
MLS Number: 21057968
APN: R961076
- 16316 Caledonia Ct
- 16416 White Fish Ln
- 16721 Porterfield Ln
- 16617 Porterfield Ln
- 12791 Heather Brook Rd
- 12580 Wildflower Ln
- 16561 Portage St
- 16428 Milwaukee St
- 16409 Portage St
- 16608 Portage St
- 705 Basteen Ln
- 16733 Portage St
- 949 Shire Ave
- 16724 Portage St
- 1001 Valerian Dr
- 16033 Pemberly Way
- 632 Peshtigo Rd
- 640 Emmons Creek St
- 1213 Viscount St
- 1228 Viscount St
- 16617 Porterfield Ln
- 16617 Milwaukee St
- 16501 Portage St
- 829 Loomis Trail
- 16745 Portage St
- 16517 Pembine Ln
- 16047 Malaya St
- 1044 Knightly Ln
- 16113 Isles Dr
- 16008 Oracle Ln
- 1033 Binney Dr
- 12417 Arbor Lake Rd
- 12632 Kingsgate Dr
- 12634 Carpenter Ln
- 12401 Arbor Lake Rd
- 12404 Pinestraw Rd
- 12419 Pinestraw Rd
- 12222 Big Rock Dr
- 12310 Orloff Dr
- 11811 Arkoma Dr






