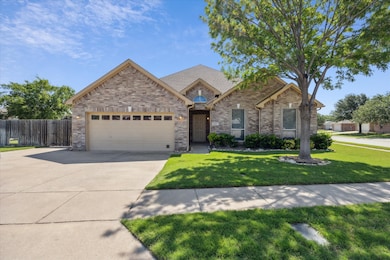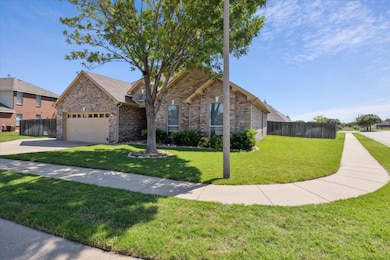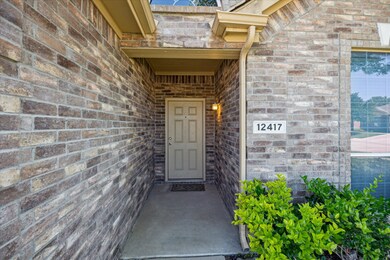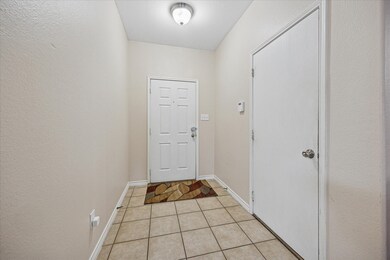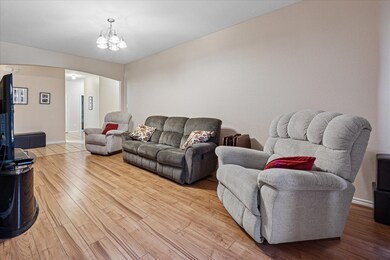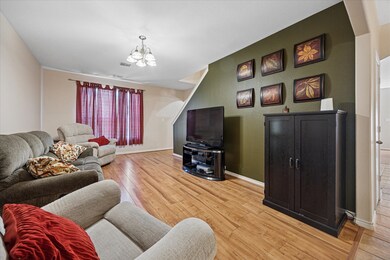Highlights
- Traditional Architecture
- Corner Lot
- 2 Car Attached Garage
- Wood Flooring
- Lawn
- Eat-In Kitchen
About This Home
This extremely well maintained home has 4 bedrooms, 3 full bath on a lucious green corner lot. Shale Creek is a desirable neighborhood with community pool, play area and clubhouse in the incredible Northwest ISD. Great space for family gathering and entertaining friends. Two living areas to welcome everyone with a downstairs living and an Xlarge flex space upstairs that is a blank canvas with a full bathroom. In heart of the home you will find a Texas size kitchen with island and breakfast bar, family dining area that overlooks the backyard. Primary bedroom is big enough for a seating area with an ensuite bathroom with large master closet. Primary suite is split from other bedrooms allowing more privacy and Spa like bathroom is a great place to escape from the busy life. Home offers amazing storage and big closets. Secondary bedrooms all downstairs with a shared bathroom. Extra concrete poured by builder to allow for extra parking. Backyard is welcoming and has plenty of space for play, garden and so much more.
Listing Agent
Ruth McLaurin
Testa Realty Brokerage Phone: 817-703-8200 License #0397573 Listed on: 07/16/2025
Home Details
Home Type
- Single Family
Est. Annual Taxes
- $3,165
Year Built
- Built in 2006
Lot Details
- 0.26 Acre Lot
- Privacy Fence
- Wood Fence
- Landscaped
- Corner Lot
- Sprinkler System
- Lawn
- Back Yard
HOA Fees
- $47 Monthly HOA Fees
Parking
- 2 Car Attached Garage
- Multiple Garage Doors
- Garage Door Opener
- Driveway
- Additional Parking
Home Design
- Traditional Architecture
- Brick Exterior Construction
- Slab Foundation
- Composition Roof
Interior Spaces
- 3,017 Sq Ft Home
- 1.5-Story Property
- Ceiling Fan
Kitchen
- Eat-In Kitchen
- Electric Range
- Dishwasher
- Kitchen Island
- Disposal
Flooring
- Wood
- Carpet
- Ceramic Tile
Bedrooms and Bathrooms
- 4 Bedrooms
- Walk-In Closet
- 3 Full Bathrooms
Schools
- Prairievie Elementary School
- Northwest High School
Utilities
- Central Air
- Heating Available
- High Speed Internet
- Cable TV Available
Listing and Financial Details
- Residential Lease
- Property Available on 9/1/25
- Tenant pays for all utilities, cable TV, electricity, exterior maintenance, gas, insurance, trash collection, water
- 12 Month Lease Term
- Legal Lot and Block 15 / 16
- Assessor Parcel Number R264529
Community Details
Overview
- Association fees include management
- Shale Creek HOA Essex Assoc. Of Mgmt. Association
- Shale Creek Subdivision
Pet Policy
- Pet Deposit $500
- 2 Pets Allowed
- Dogs Allowed
- Breed Restrictions
Map
Source: North Texas Real Estate Information Systems (NTREIS)
MLS Number: 21003191
APN: R264529
- 12622 Azure Heights Place
- 12417 Shine Ave
- 12636 Kingsgate Dr
- 12505 Shine Ave
- 12617 Kingsgate Dr
- 12638 Carpenter Ln
- 12414 Lost Rock Dr
- 12309 Orloff Dr
- 12109 Arbor Lake Rd
- 11521 Antrim Place
- 11527 Hermosa Ln
- 12005 Arbor Lake Rd
- 11534 Hermosa Ln
- 12629 Forest Lawn Rd
- 12791 Heather Brook Rd
- 16040 Isles Dr
- 12580 Wildflower Ln
- 16128 Turtuga Dr
- 1228 Viscount St
- 16032 Isles Dr
- 12632 Kingsgate Dr
- 12634 Carpenter Ln
- 12713 Kingsgate Dr
- 12401 Arbor Lake Rd
- 12419 Pinestraw Rd
- 12404 Pinestraw Rd
- 12222 Big Rock Dr
- 12310 Orloff Dr
- 12016 Shine Ave
- 12005 Arbor Lake Rd
- 11811 Arkoma Dr
- 16047 Malaya St
- 1044 Knightly Ln
- 16417 Marinette Ct
- 1033 Binney Dr
- 11208 Bone Spg Dr
- 16008 Oracle Ln
- 16617 Porterfield Ln
- 16617 Milwaukee St
- 16745 Portage St

