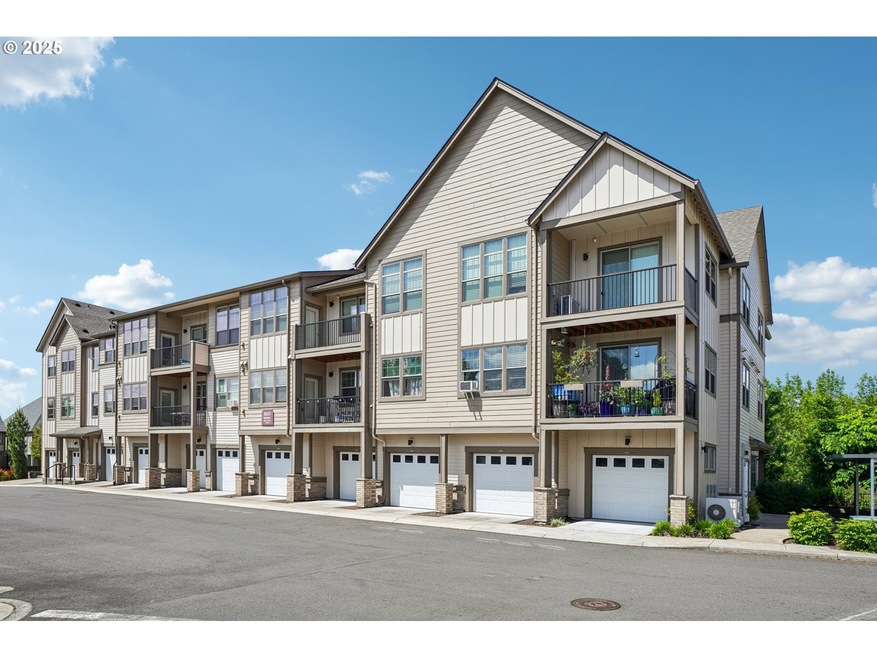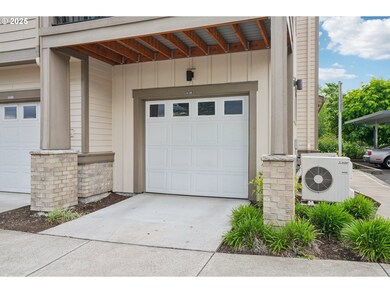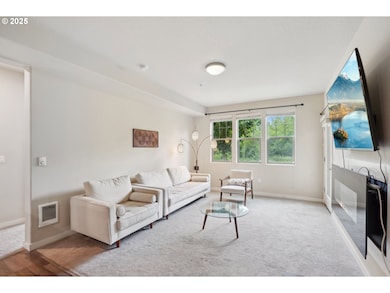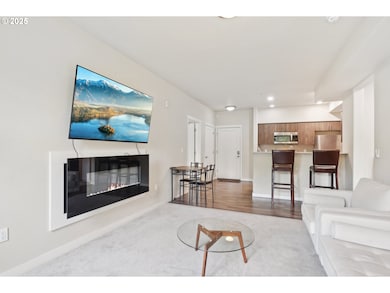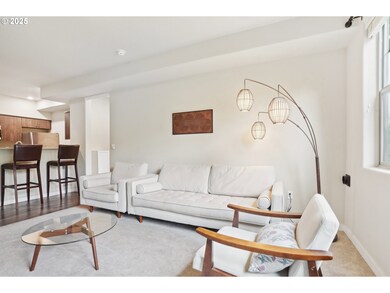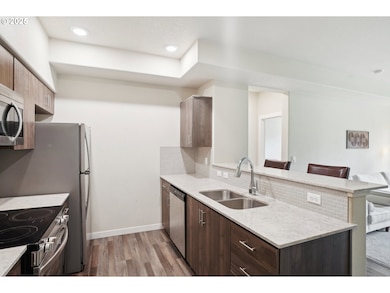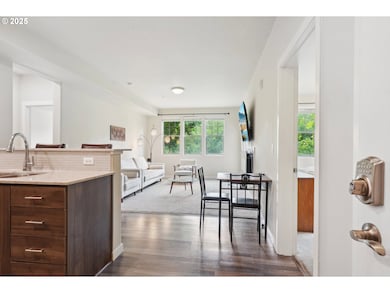
$299,900
- 1 Bed
- 1 Bath
- 715 Sq Ft
- 16405 NW Chadwick Way
- Unit 102
- Portland, OR
Enjoy the tranquil view from your private covered deck that backs to protected wetlands and walking path. Built in 2018, in what may be best location in the complex, this ground level corner condo provides accessibility and comfortable living. The light & bright home has a spacious open floor plan, large bedroom, and spacious bathroom. This unit just had a fresh coat of interior paint, features
Julie Williams ELEETE Real Estate
