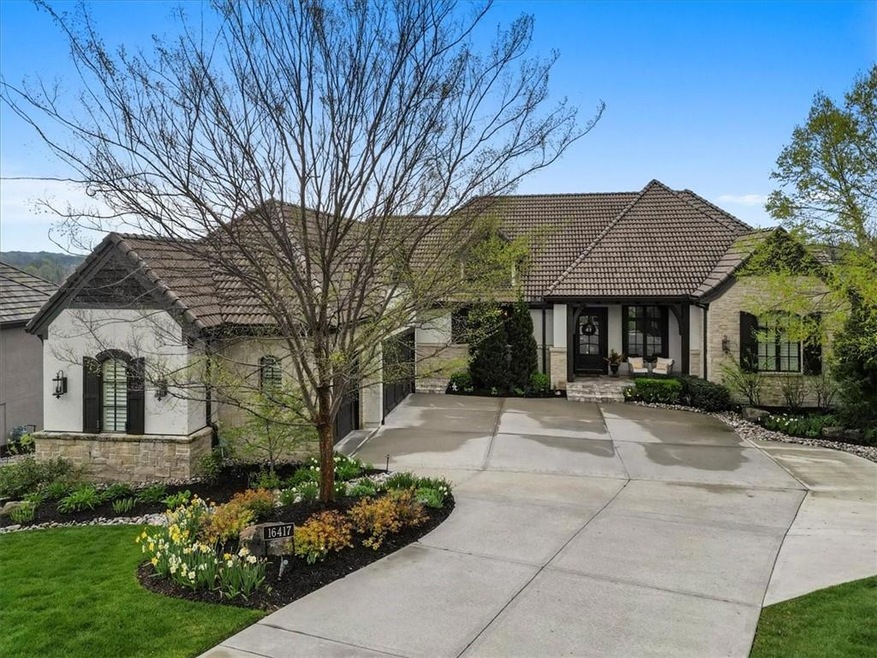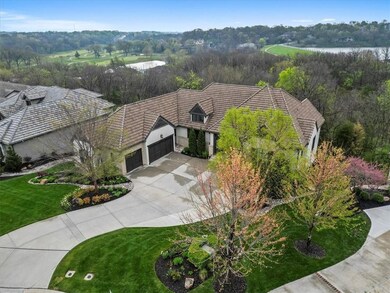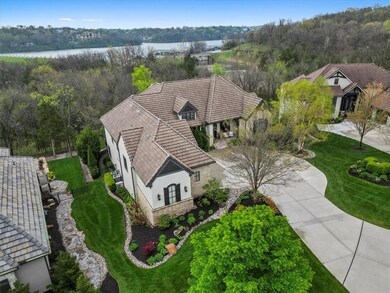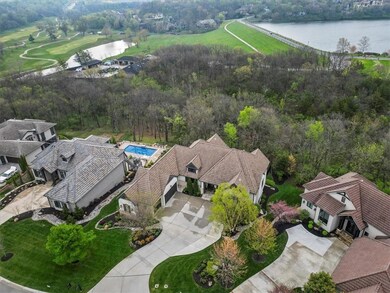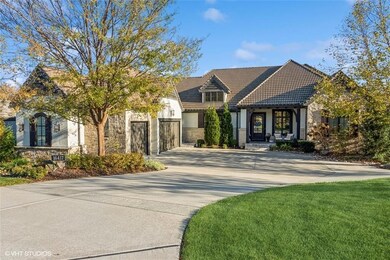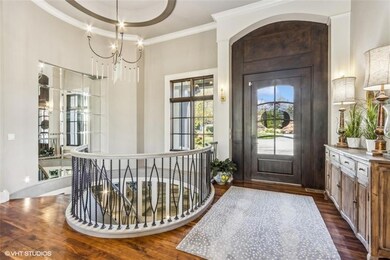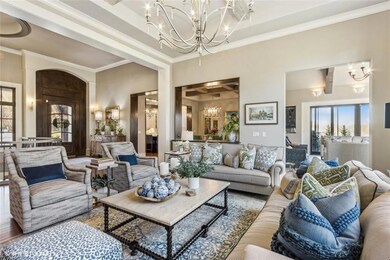16417 Turnberry Village of Loch Lloyd, MO 64012
Estimated payment $14,304/month
Highlights
- Golf Course Community
- Clubhouse
- Hearth Room
- Gated Community
- Great Room with Fireplace
- Marble Flooring
About This Home
Welcome to 16417 Turnberry, an exquisite home nestled on a cul de sac lot within the serene surroundings of the gated Loch Lloyd community. This Cecil and Ray built masterpiece exemplifies elegance and sophistication, offering an unparalleled living experience. Upon entering, you are greeted by an expansive layout that seamlessly combines luxury with functionality. Centered around entertaining, the gourmet Kitchen features every amenity including an expansive Coffee bar and dreamy walk-in Pantry. This open-concept design flows effortlessly into the living and dining areas, creating a perfect setting for both intimate gatherings and grand entertaining. Throughout the home, you'll find a range of upgrades that add a touch of luxury and convenience. Large windows let in lots of natural light, creating a warm and inviting atmosphere. This magnificent home boasts five spacious en-suite Bedrooms, each designed to provide a private sanctuary for relaxation and rest. The five and a half Bathrooms are tastefully appointed, featuring premium fixtures and finishes. Step outside to enjoy the beautifully landscaped yard, a perfect backdrop for outdoor fun or simply unwinding after a long day on the Golf Course, Pool or Tennis Court -- Loch Lloyd living provides something for everyone! (Pool plans complete & available upon request)
Last Listed By
Compass Realty Group Brokerage Phone: 913-220-5096 License #SP00226801 Listed on: 01/06/2025

Home Details
Home Type
- Single Family
Est. Annual Taxes
- $17,495
Year Built
- Built in 2016
Lot Details
- 0.41 Acre Lot
- Cul-De-Sac
HOA Fees
- $392 Monthly HOA Fees
Parking
- 3 Car Attached Garage
Home Design
- Traditional Architecture
- Concrete Roof
- Stone Trim
- Stucco
Interior Spaces
- Wet Bar
- Built-In Features
- Mud Room
- Great Room with Fireplace
- 3 Fireplaces
- Family Room Downstairs
- Formal Dining Room
- Recreation Room with Fireplace
- Home Security System
Kitchen
- Hearth Room
- Eat-In Kitchen
- Double Oven
- Gas Range
- Dishwasher
- Stainless Steel Appliances
- Kitchen Island
- Wood Stained Kitchen Cabinets
- Disposal
Flooring
- Wood
- Carpet
- Marble
- Tile
Bedrooms and Bathrooms
- 5 Bedrooms
- Primary Bedroom on Main
- Walk-In Closet
Laundry
- Laundry Room
- Laundry on main level
Finished Basement
- Basement Fills Entire Space Under The House
- Sump Pump
Schools
- Cambridge Elementary School
- Belton High School
Utilities
- Zoned Heating and Cooling
- Heat Pump System
- Heating System Uses Natural Gas
- Grinder Pump
- Satellite Dish
Listing and Financial Details
- Assessor Parcel Number 1235224
- $0 special tax assessment
Community Details
Overview
- Association fees include curbside recycling, snow removal, trash
- Loch Lloyd Association
- Loch Lloyd Subdivision
Recreation
- Golf Course Community
- Tennis Courts
- Community Pool
- Putting Green
Additional Features
- Clubhouse
- Gated Community
Map
Home Values in the Area
Average Home Value in this Area
Tax History
| Year | Tax Paid | Tax Assessment Tax Assessment Total Assessment is a certain percentage of the fair market value that is determined by local assessors to be the total taxable value of land and additions on the property. | Land | Improvement |
|---|---|---|---|---|
| 2024 | $17,547 | $254,690 | $27,770 | $226,920 |
| 2023 | $17,495 | $254,690 | $27,770 | $226,920 |
| 2022 | $15,922 | $227,000 | $27,770 | $199,230 |
| 2021 | $15,922 | $227,000 | $27,770 | $199,230 |
| 2020 | $15,385 | $217,840 | $27,770 | $190,070 |
| 2019 | $14,579 | $217,840 | $27,770 | $190,070 |
| 2018 | $14,652 | $208,240 | $27,770 | $180,470 |
| 2017 | $1,209 | $208,240 | $27,770 | $180,470 |
| 2016 | $1,209 | $156,450 | $27,770 | $128,680 |
| 2015 | $1,209 | $1,390 | $1,390 | $0 |
| 2014 | $1,209 | $1,390 | $1,390 | $0 |
| 2013 | -- | $1,390 | $1,390 | $0 |
Property History
| Date | Event | Price | Change | Sq Ft Price |
|---|---|---|---|---|
| 04/21/2025 04/21/25 | Pending | -- | -- | -- |
| 03/31/2025 03/31/25 | Price Changed | $2,225,000 | -5.3% | $404 / Sq Ft |
| 01/22/2025 01/22/25 | For Sale | $2,350,000 | +30.6% | $427 / Sq Ft |
| 01/26/2022 01/26/22 | Sold | -- | -- | -- |
| 11/19/2021 11/19/21 | Pending | -- | -- | -- |
| 09/08/2021 09/08/21 | For Sale | $1,800,000 | 0.0% | $327 / Sq Ft |
| 08/29/2021 08/29/21 | Pending | -- | -- | -- |
| 05/27/2021 05/27/21 | For Sale | $1,800,000 | +8.5% | $327 / Sq Ft |
| 06/30/2016 06/30/16 | Sold | -- | -- | -- |
| 05/02/2016 05/02/16 | Pending | -- | -- | -- |
| 01/18/2016 01/18/16 | For Sale | $1,659,000 | -- | $305 / Sq Ft |
Purchase History
| Date | Type | Sale Price | Title Company |
|---|---|---|---|
| Warranty Deed | -- | Stewart Title | |
| Warranty Deed | -- | Stewart Title Company | |
| Special Warranty Deed | -- | Stewart Title |
Mortgage History
| Date | Status | Loan Amount | Loan Type |
|---|---|---|---|
| Open | $1,100,000 | New Conventional | |
| Previous Owner | $1,675,000 | Adjustable Rate Mortgage/ARM | |
| Previous Owner | $1,208,000 | Stand Alone Refi Refinance Of Original Loan | |
| Previous Owner | $210,000 | Future Advance Clause Open End Mortgage |
Source: Heartland MLS
MLS Number: 2525060
APN: 1235224
- 16417 Turnberry
- 16316 Turnberry N A
- 16401 W Loch Lloyd Pkwy
- 16505 MacAllister Ct
- 2153 W 162nd Terrace
- 16201 Spyglass Ct
- 16036 Meadow Ln
- 180 Hever Knoll
- 16045 Kenneth Rd
- 15998 Overbrook Ln
- 2400 W 162nd St
- 1950 Wallace Way
- 16819 S Highland Ridge Dr
- 509 E 165th St
- 100 W Highland Ridge Cir
- 16811 S Grace Dr
- 17045 S Highland Ridge Dr
- 16917 Wallace Way
- 17106 Wallace Way
- 16139 Kranker Dr
