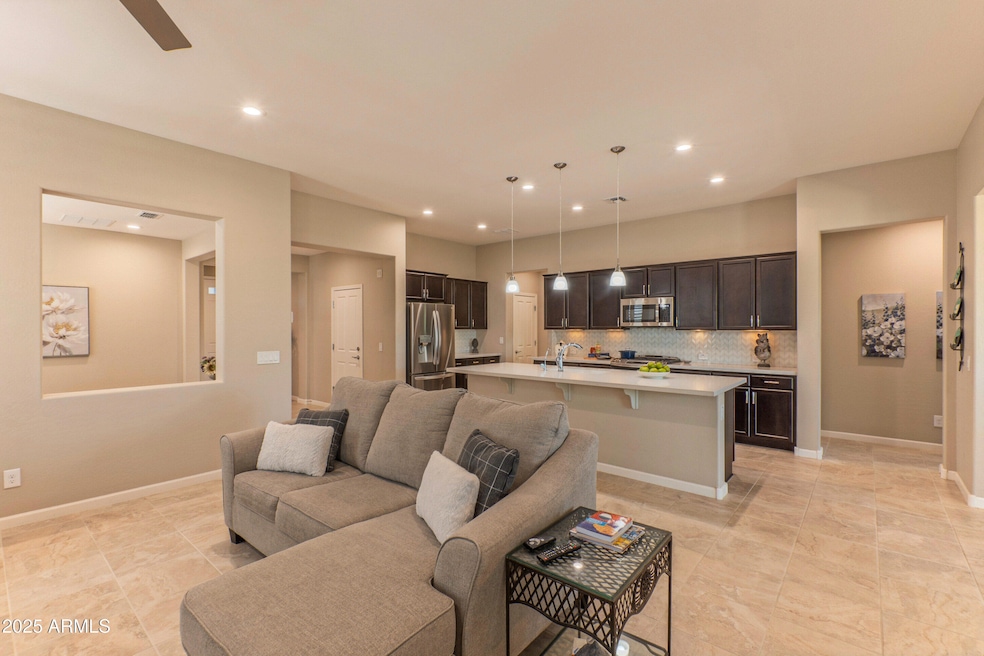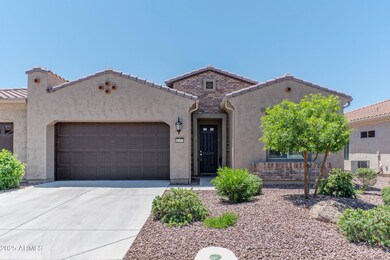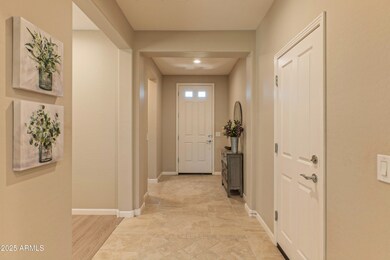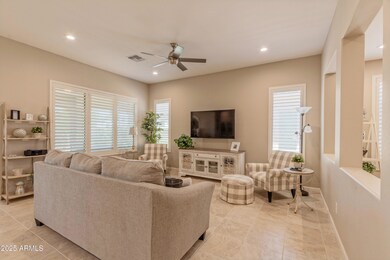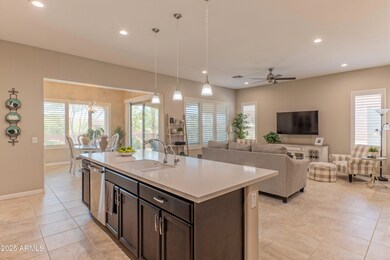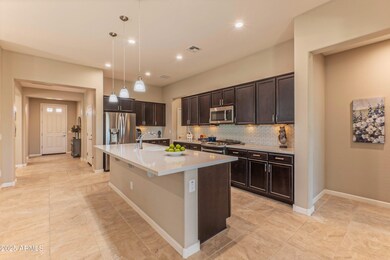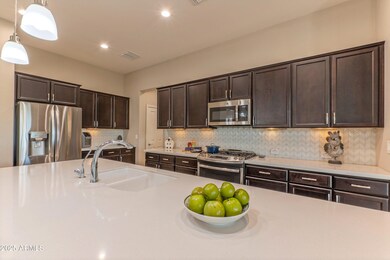
16417 W Piccadilly Rd Goodyear, AZ 85395
Palm Valley NeighborhoodEstimated payment $3,394/month
Highlights
- Golf Course Community
- Fitness Center
- Heated Community Pool
- Verrado Middle School Rated A-
- Gated with Attendant
- Tennis Courts
About This Home
Impeccable Lock & Leave Villa. Superior location: South facing back yard with covered patio & fence offers privacy; perfect place to soak up the Arizona sunshine! Kitchen upgrades include: upgraded cabinetry with 42-inch upper cabinets & roll-out shelves, pantry, quartz counters, glass tile backsplash, STAINLESS STEEL appliances: GAS range, built-in microwave, & dishwasher. Spacious Master Bedroom. The master bath has double sinks, large shower with beautiful tile surround, soaking tub, & walk-in closet. Split floor plan offers your guests privacy. Spacious laundry room has extra cabinets. Stunning tile floors & carpet in bedrooms. Additional upgrades include: ceiling fans, wood shutters, R/O drinking water filtration system, & water softener. Why buy new & wait? Ready to enjoy now!
Listing Agent
RE/MAX Professionals Brokerage Phone: 623-261-9943 License #SA585243000 Listed on: 05/22/2025

Co-Listing Agent
RE/MAX Professionals Brokerage Phone: 623-261-9943 License #SA572417000
Townhouse Details
Home Type
- Townhome
Est. Annual Taxes
- $2,587
Year Built
- Built in 2015
Lot Details
- 3,999 Sq Ft Lot
- 1 Common Wall
- Partially Fenced Property
- Block Wall Fence
- Front and Back Yard Sprinklers
HOA Fees
Parking
- 2 Car Direct Access Garage
- Garage Door Opener
Home Design
- Wood Frame Construction
- Tile Roof
- Stucco
Interior Spaces
- 1,739 Sq Ft Home
- 1-Story Property
- Ceiling height of 9 feet or more
- Double Pane Windows
Kitchen
- Breakfast Bar
- Built-In Microwave
- Kitchen Island
Flooring
- Carpet
- Tile
Bedrooms and Bathrooms
- 2 Bedrooms
- Primary Bathroom is a Full Bathroom
- 2 Bathrooms
- Dual Vanity Sinks in Primary Bathroom
- Bathtub With Separate Shower Stall
Schools
- Scott L Libby Elementary School
- Wigwam Creek Middle School
- Millennium High School
Utilities
- Central Air
- Heating System Uses Natural Gas
- Water Softener
- High Speed Internet
- Cable TV Available
Additional Features
- No Interior Steps
- Covered patio or porch
Listing and Financial Details
- Tax Lot 7
- Assessor Parcel Number 501-02-476
Community Details
Overview
- Association fees include roof repair, ground maintenance, street maintenance, front yard maint, maintenance exterior
- Planned Dev Services Association, Phone Number (480) 895-4209
- Pebblecreek HOA, Phone Number (623) 298-3320
- Association Phone (480) 895-4209
- Built by Robson
- Pebblecreek Subdivision, Lago Floorplan
Recreation
- Golf Course Community
- Tennis Courts
- Pickleball Courts
- Fitness Center
- Heated Community Pool
- Community Spa
- Bike Trail
Additional Features
- Recreation Room
- Gated with Attendant
Map
Home Values in the Area
Average Home Value in this Area
Tax History
| Year | Tax Paid | Tax Assessment Tax Assessment Total Assessment is a certain percentage of the fair market value that is determined by local assessors to be the total taxable value of land and additions on the property. | Land | Improvement |
|---|---|---|---|---|
| 2025 | $2,587 | $26,622 | -- | -- |
| 2024 | $2,561 | $25,354 | -- | -- |
| 2023 | $2,561 | $34,800 | $6,960 | $27,840 |
| 2022 | $2,465 | $30,820 | $6,160 | $24,660 |
| 2021 | $2,579 | $29,310 | $5,860 | $23,450 |
| 2020 | $2,502 | $28,950 | $5,790 | $23,160 |
| 2019 | $2,773 | $25,910 | $5,180 | $20,730 |
| 2018 | $2,741 | $24,650 | $4,930 | $19,720 |
| 2017 | $2,585 | $23,680 | $4,730 | $18,950 |
| 2016 | $2,464 | $22,580 | $4,510 | $18,070 |
| 2015 | $528 | $4,752 | $4,752 | $0 |
Property History
| Date | Event | Price | Change | Sq Ft Price |
|---|---|---|---|---|
| 06/21/2025 06/21/25 | Pending | -- | -- | -- |
| 05/22/2025 05/22/25 | For Sale | $495,000 | +37.9% | $285 / Sq Ft |
| 09/09/2019 09/09/19 | Sold | $359,000 | -2.7% | $206 / Sq Ft |
| 07/27/2019 07/27/19 | Pending | -- | -- | -- |
| 03/15/2019 03/15/19 | For Sale | $369,000 | +22.6% | $212 / Sq Ft |
| 05/12/2015 05/12/15 | Sold | $300,905 | -3.2% | $173 / Sq Ft |
| 04/13/2015 04/13/15 | Price Changed | $310,905 | -1.0% | $179 / Sq Ft |
| 04/13/2015 04/13/15 | Price Changed | $313,905 | +1.0% | $181 / Sq Ft |
| 04/11/2015 04/11/15 | Pending | -- | -- | -- |
| 03/27/2015 03/27/15 | For Sale | $310,905 | -- | $179 / Sq Ft |
Purchase History
| Date | Type | Sale Price | Title Company |
|---|---|---|---|
| Warranty Deed | $359,000 | Title Alliance Professionals | |
| Special Warranty Deed | $300,905 | Old Republic Title Agency |
Mortgage History
| Date | Status | Loan Amount | Loan Type |
|---|---|---|---|
| Open | $251,300 | New Conventional | |
| Previous Owner | $240,700 | New Conventional |
Similar Homes in Goodyear, AZ
Source: Arizona Regional Multiple Listing Service (ARMLS)
MLS Number: 6870102
APN: 501-02-476
- 16426 W Piccadilly Rd
- 16525 W Fairmount Ave
- 3969 N 163rd Ln
- 16543 W Fairmount Ave
- 3591 N 165th Dr
- 3573 N 165th Dr
- 16603 W Fairmount Ave
- 16215 W Indianola Ave Unit 142
- 3569 N 166th Dr
- 16578 W Mulberry Dr
- 16590 W Mulberry Dr
- 3468 N 163rd Dr
- 3781 N 161st Dr Unit 39
- 16151 W Fairmount Ave
- 16146 W Devonshire Ave
- 16777 W Sheila Ln
- 15989 W Indianola Ave Unit 38
- 16644 W Pinchot Ave
- 16117 W Glenrosa Ave
- 3051 N 164th Ave
