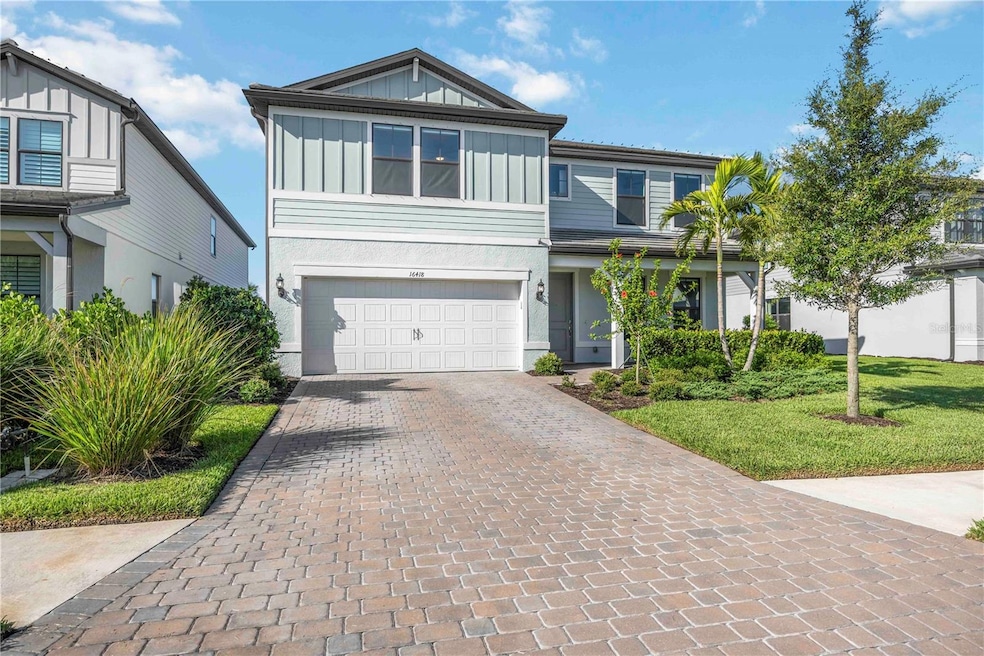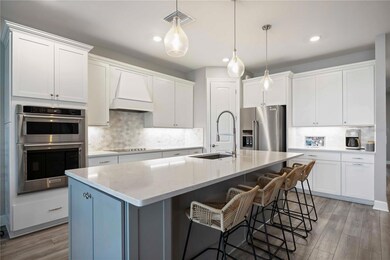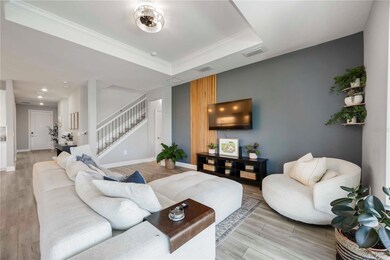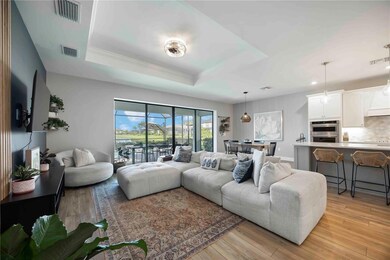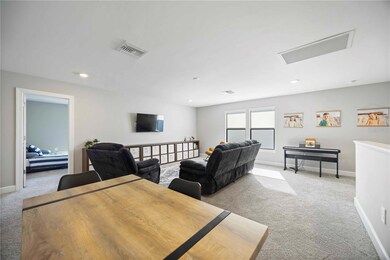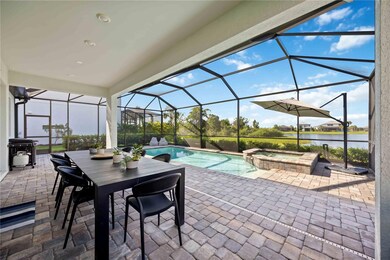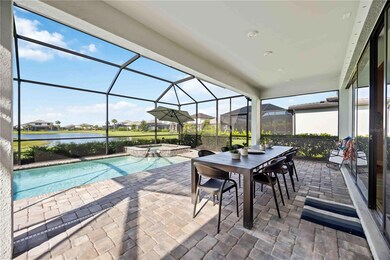16418 Slate Place Bradenton, FL 34211
Estimated payment $5,029/month
Highlights
- Fitness Center
- In Ground Pool
- View of Trees or Woods
- Lakewood Ranch High School Rated A-
- Gated Community
- Clubhouse
About This Home
Welcome to this beautifully designed 4-bedroom, 3.5-bath home in the sought-after gated community of Sapphire Point at Lakewood Ranch. With nearly 2,900 square feet of thoughtfully planned living space, this home offers the perfect blend of comfort, functionality, and style. Enjoy your own private backyard retreat featuring a screened-in pool and spa, and peaceful water views—perfect for relaxing or entertaining year-round. Inside, the open-concept main level showcases a gourmet kitchen with a large island, abundant cabinetry, and generous living and dining areas. The spacious primary suite is located on the first floor, offering added privacy and convenience, complete with a spa-like bath and walk-in closet. A versatile flex room or home office is also located downstairs. Upstairs, you'll find a second living area/loft and three additional bedrooms, ideal for family, guests, or hobbies. Additional features include a garage equipped with its own A/C system, providing a comfortable space for a home gym, workshop, or climate-controlled storage. Located in Lakewood Ranch, one of the top master-planned communities in the country, Sapphire Point offers residents a gated entry, resort-style amenities, and a vibrant lifestyle—all close to top-rated schools, shopping, dining, and Gulf Coast beaches.
Listing Agent
KW SUNCOAST Brokerage Phone: 941-792-2000 License #3630828 Listed on: 06/27/2025

Home Details
Home Type
- Single Family
Est. Annual Taxes
- $10,959
Year Built
- Built in 2022
Lot Details
- 8,006 Sq Ft Lot
- North Facing Home
- Property is zoned 01
HOA Fees
- $340 Monthly HOA Fees
Parking
- 2 Car Attached Garage
Property Views
- Pond
- Woods
Home Design
- Bi-Level Home
- Slab Foundation
- Frame Construction
- Tile Roof
- Block Exterior
Interior Spaces
- 2,890 Sq Ft Home
- Sliding Doors
- Combination Dining and Living Room
- Loft
- Bonus Room
Kitchen
- Built-In Oven
- Cooktop with Range Hood
- Microwave
- Dishwasher
- Solid Surface Countertops
- Disposal
Flooring
- Carpet
- Tile
- Luxury Vinyl Tile
Bedrooms and Bathrooms
- 4 Bedrooms
- Walk-In Closet
Laundry
- Laundry Room
- Electric Dryer Hookup
Pool
- In Ground Pool
- In Ground Spa
Schools
- Gullett Elementary School
- Dr Mona Jain Middle School
- Lakewood Ranch High School
Utilities
- Central Heating and Cooling System
- Electric Water Heater
Listing and Financial Details
- Visit Down Payment Resource Website
- Tax Lot 267
- Assessor Parcel Number 581712009
- $1,135 per year additional tax assessments
Community Details
Overview
- Taylor Young Association, Phone Number (954) 792-6000
- Visit Association Website
- Sapphire Point Ph I & II Subph 1A, 1B, 1 Subdivision
Recreation
- Fitness Center
- Community Pool
- Dog Park
Additional Features
- Clubhouse
- Gated Community
Map
Home Values in the Area
Average Home Value in this Area
Tax History
| Year | Tax Paid | Tax Assessment Tax Assessment Total Assessment is a certain percentage of the fair market value that is determined by local assessors to be the total taxable value of land and additions on the property. | Land | Improvement |
|---|---|---|---|---|
| 2025 | $10,435 | $651,084 | $104,975 | $546,109 |
| 2024 | $10,435 | $672,196 | $91,800 | $580,396 |
| 2023 | $10,435 | $622,279 | $91,800 | $530,479 |
| 2022 | $2,661 | $90,000 | $90,000 | $0 |
| 2021 | $1,226 | $12,848 | $12,848 | $0 |
Property History
| Date | Event | Price | List to Sale | Price per Sq Ft |
|---|---|---|---|---|
| 11/14/2025 11/14/25 | Pending | -- | -- | -- |
| 10/29/2025 10/29/25 | Price Changed | $715,000 | -1.4% | $247 / Sq Ft |
| 10/03/2025 10/03/25 | Price Changed | $725,000 | -2.7% | $251 / Sq Ft |
| 09/09/2025 09/09/25 | Price Changed | $745,000 | -2.0% | $258 / Sq Ft |
| 07/23/2025 07/23/25 | Price Changed | $760,000 | -2.6% | $263 / Sq Ft |
| 06/27/2025 06/27/25 | For Sale | $780,000 | -- | $270 / Sq Ft |
Purchase History
| Date | Type | Sale Price | Title Company |
|---|---|---|---|
| Warranty Deed | $778,100 | -- |
Mortgage History
| Date | Status | Loan Amount | Loan Type |
|---|---|---|---|
| Open | $622,464 | New Conventional |
Source: Stellar MLS
MLS Number: A4657275
APN: 5817-1200-9
- 6148 Baywood Ct
- 6228 Baywood Ct
- 16235 Pine Mist Dr
- 16434 Slate Place
- 16423 Sapphire Point Dr
- 16407 Sapphire Point Dr
- 5008 Stoney Point Glen
- 16427 Sapphire Point Dr
- 5953 Bluestar Ct
- 5711 Silverside Pine Ct
- 6239 Baywood Ct
- 16523 Arbor Ridge Trail
- 6256 Baywood Ct
- 17710 Pastureland Ave
- 16706 Vardon Terrace Unit 302
- 16706 Vardon Terrace Unit 301
- 16804 Vardon Terrace Unit 205
- 16804 Vardon Terrace Unit 103
- 16804 Vardon Terrace Unit 107
- 16804 Vardon Terrace Unit 308
