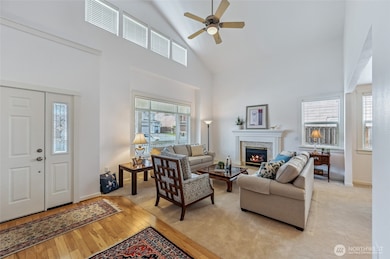
$949,000
- 4 Beds
- 3.5 Baths
- 2,699 Sq Ft
- 16408 35th Place W
- Lynnwood, WA
Welcome to The Sylvan Ridge — a beautifully designed home offering just under 2,699 sq ft of bright, open living space. From the moment you step in, you'll be drawn to the light and airy feel, thanks to the expansive windows throughout. The heart of the home is the open-concept kitchen, featuring a generous island, walk-in pantry, and seamless flow into the spacious great room — ideal for
Ranee Kim Best Choice Realty LLC






