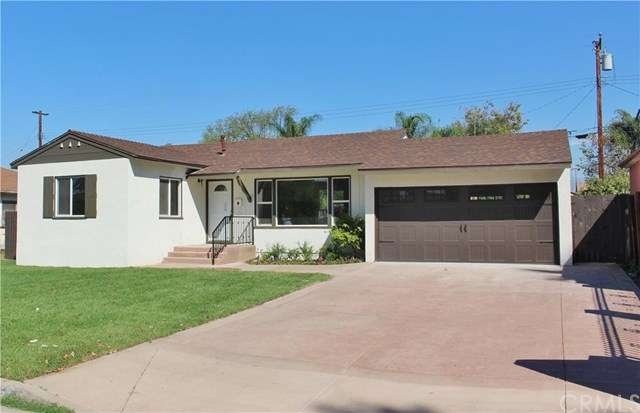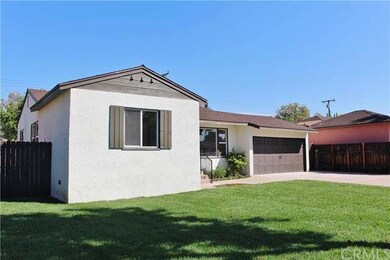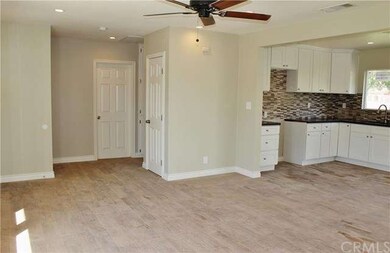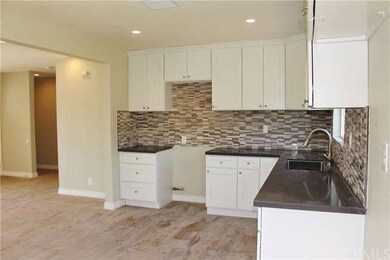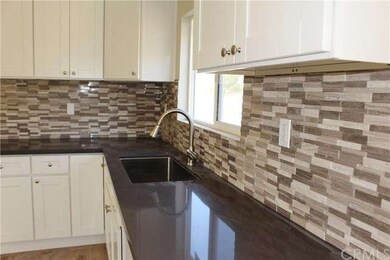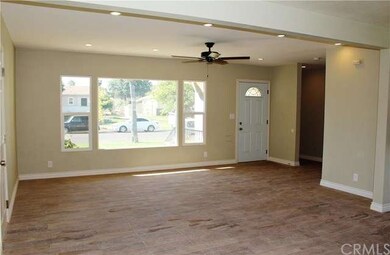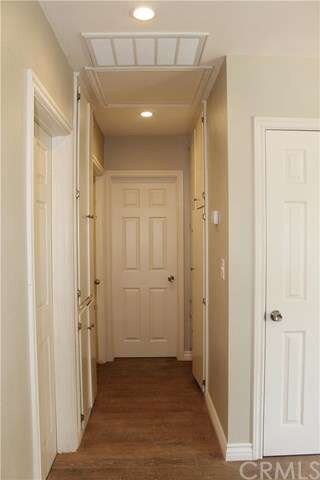
16419 Doublegrove St La Puente, CA 91744
Highlights
- Open Floorplan
- Wood Flooring
- 2 Car Attached Garage
- West Covina High School Rated A-
- No HOA
- Eat-In Kitchen
About This Home
As of November 2015New New New - tastefully remodeled 3 bedroom, 1 bathroom home.
This remarkable home has an open floor plan which welcomes you in as you open the front door! You will discover the beautiful wood grain tile flooring which gives this home a unique and sophisticated look. Front door welcomes you and leads you to the completely renovated kitchen layout with brand new cabinetry, quartz countertops & beautiful backsplash. You can also enjoy plenty of new windows throughout the house, recessed lighting, & new AC system.
The 7,783 sq ft lot welcomes you with new landscaping, new sprinkler system in front and back yard, new wood fence, new concrete driveway & back patio.
Garage was previously used as a bedroom and was converted back to a beautiful two car garage with a gorgeous carriage style door with automatic openers.
Home is located on a quiet street centrally located near the 10 and 60 fwy. Home is 1100 SQ Ft and has a beautifully landscaped lot of 7,783. Will not last!!!!
Last Agent to Sell the Property
RE/MAX TOP PRODUCERS License #01262973 Listed on: 09/25/2015

Last Buyer's Agent
Cathy Doyle
T.N.G. Real Estate Consultants License #01329679
Home Details
Home Type
- Single Family
Est. Annual Taxes
- $5,878
Year Built
- Built in 1954
Lot Details
- 7,783 Sq Ft Lot
- Wood Fence
Parking
- 2 Car Attached Garage
- Parking Available
- Front Facing Garage
- Driveway
Home Design
- Turnkey
- Raised Foundation
Interior Spaces
- 1,100 Sq Ft Home
- 1-Story Property
- Open Floorplan
- Ceiling Fan
- Recessed Lighting
- Living Room
- Eat-In Kitchen
Flooring
- Wood
- Carpet
Bedrooms and Bathrooms
- 3 Bedrooms
- 1 Full Bathroom
Laundry
- Laundry Room
- Laundry in Garage
Outdoor Features
- Concrete Porch or Patio
- Exterior Lighting
Utilities
- Central Air
Community Details
- No Home Owners Association
Listing and Financial Details
- Tax Lot 13
- Tax Tract Number 18610
- Assessor Parcel Number 8741005046
Ownership History
Purchase Details
Home Financials for this Owner
Home Financials are based on the most recent Mortgage that was taken out on this home.Purchase Details
Home Financials for this Owner
Home Financials are based on the most recent Mortgage that was taken out on this home.Purchase Details
Home Financials for this Owner
Home Financials are based on the most recent Mortgage that was taken out on this home.Purchase Details
Home Financials for this Owner
Home Financials are based on the most recent Mortgage that was taken out on this home.Purchase Details
Home Financials for this Owner
Home Financials are based on the most recent Mortgage that was taken out on this home.Purchase Details
Similar Home in La Puente, CA
Home Values in the Area
Average Home Value in this Area
Purchase History
| Date | Type | Sale Price | Title Company |
|---|---|---|---|
| Interfamily Deed Transfer | -- | First American Title Company | |
| Interfamily Deed Transfer | -- | First American Title Company | |
| Interfamily Deed Transfer | -- | Accommodation | |
| Interfamily Deed Transfer | -- | First American Title Company | |
| Grant Deed | $405,000 | First American Title Company | |
| Grant Deed | $305,000 | Ticor Title Company | |
| Gift Deed | -- | -- |
Mortgage History
| Date | Status | Loan Amount | Loan Type |
|---|---|---|---|
| Open | $392,000 | New Conventional | |
| Closed | $389,000 | New Conventional | |
| Closed | $397,664 | FHA | |
| Previous Owner | $204,750 | Unknown | |
| Previous Owner | $47,200 | Unknown |
Property History
| Date | Event | Price | Change | Sq Ft Price |
|---|---|---|---|---|
| 11/02/2015 11/02/15 | Sold | $405,000 | +1.3% | $368 / Sq Ft |
| 10/07/2015 10/07/15 | Pending | -- | -- | -- |
| 09/25/2015 09/25/15 | For Sale | $399,900 | +31.1% | $364 / Sq Ft |
| 06/18/2015 06/18/15 | Sold | $305,000 | -4.7% | $281 / Sq Ft |
| 05/28/2015 05/28/15 | Pending | -- | -- | -- |
| 05/27/2015 05/27/15 | For Sale | $320,000 | 0.0% | $295 / Sq Ft |
| 05/27/2015 05/27/15 | Price Changed | $320,000 | -4.5% | $295 / Sq Ft |
| 04/24/2015 04/24/15 | Pending | -- | -- | -- |
| 03/21/2015 03/21/15 | For Sale | $335,000 | -- | $309 / Sq Ft |
Tax History Compared to Growth
Tax History
| Year | Tax Paid | Tax Assessment Tax Assessment Total Assessment is a certain percentage of the fair market value that is determined by local assessors to be the total taxable value of land and additions on the property. | Land | Improvement |
|---|---|---|---|---|
| 2025 | $5,878 | $479,431 | $308,730 | $170,701 |
| 2024 | $5,878 | $470,031 | $302,677 | $167,354 |
| 2023 | $5,580 | $460,816 | $296,743 | $164,073 |
| 2022 | $5,620 | $451,781 | $290,925 | $160,856 |
| 2021 | $5,460 | $442,923 | $285,221 | $157,702 |
| 2019 | $5,321 | $429,787 | $276,762 | $153,025 |
| 2018 | $5,109 | $421,361 | $271,336 | $150,025 |
| 2016 | $4,717 | $405,000 | $260,800 | $144,200 |
| 2015 | $900 | $45,852 | $16,702 | $29,150 |
| 2014 | -- | $44,954 | $16,375 | $28,579 |
Agents Affiliated with this Home
-
Christian Fuentes

Seller's Agent in 2015
Christian Fuentes
RE/MAX
(626) 655-9020
3 in this area
107 Total Sales
-
Javier De La Rocha
J
Seller's Agent in 2015
Javier De La Rocha
Stigler Homes
(909) 758-1856
5 Total Sales
-
C
Buyer's Agent in 2015
Cathy Doyle
T.N.G. Real Estate Consultants
Map
Source: California Regional Multiple Listing Service (CRMLS)
MLS Number: CV15211842
APN: 8741-005-046
- 16317 Benwick St
- 16645 Holton St
- 1850 Neff Ave
- 1704 Pass And Covina Rd
- 1720 Pass And Covina Rd
- 1240 N Harvest Walk Dr Unit 81
- 1257 N Harvest Walk Dr Unit 42
- 16108 Maplegrove St
- 0 E Harvest Moon St
- 1020 Harrington Way
- 1501 E Maplegrove St
- 17040 E Holton St
- 1840 S Summerplace Dr Unit 47
- 1007 Harrington Way
- 1531 E Doublegrove St
- 1014 S Susanna Ave
- 1140 Indian Summer Ave
- 15909 Fellowship St
- 1342 E Fairgrove Ave
- 1352 E Fairgrove Ave Unit 278
