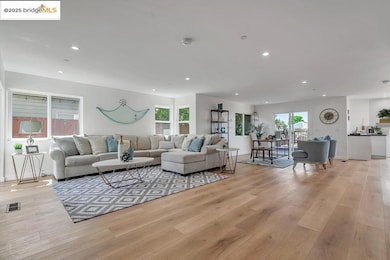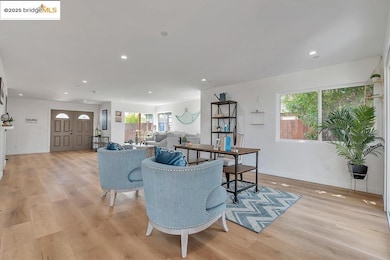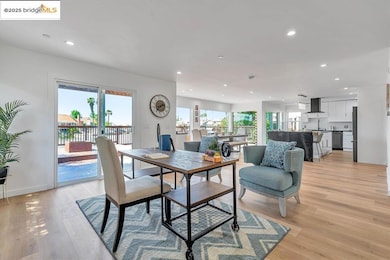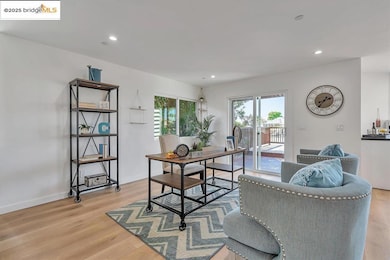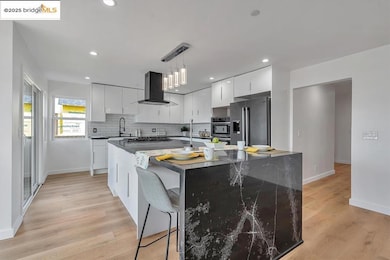1642 Dune Point Ct Discovery Bay, CA 94505
Estimated payment $7,695/month
Highlights
- Views of the Delta
- Updated Kitchen
- No HOA
- Discovery Bay Elementary School Rated A-
- Solid Surface Countertops
- 2 Car Attached Garage
About This Home
Embrace the tranquility of waterfront Discovery Bay living in this special home! Thoughtfully remodeled throughout, you will find modern lines blended with luxury and convenience. Step into an airy, charming space as the living room, formal dining and kitchen are blended seamlessly for open-concept living! All of the current colors and textures have been used to perfection on floors, granite & cabinetry, making everyday life a bit more beautiful! Huge picture windows throughout the main floor optimize water vistas - from everywhere! The kitchen is a chef's dream, with S/S appliances, deep sink, room to store & prepare food, plus visit with guests - all in stunning style. 6 bedrooms and 5 remodeled baths make this an ideal home for a family or friends to join you as you make this home your own! The large deck makes entertaining a cinch, with sunny days to play in the water and nightly sunsets to remember. Upstairs finds the sweeping primary suite, updated with a luxurious bath and a private balcony when you want to get away from the world, relax and unwind. So many possibilities exist in this home, with lots of opportunity to put your own personal stamp on a waterfront retreat, nestled in beautiful Discovery Bay!
Home Details
Home Type
- Single Family
Year Built
- Built in 1980
Parking
- 2 Car Attached Garage
Property Views
- The Delta
- Panoramic
- Mount Diablo
Home Design
- Composition Shingle Roof
- Stucco
Interior Spaces
- 2-Story Property
- Laundry on upper level
Kitchen
- Updated Kitchen
- Solid Surface Countertops
Flooring
- Carpet
- Laminate
- Tile
Bedrooms and Bathrooms
- 6 Bedrooms
Additional Features
- 7,320 Sq Ft Lot
- Forced Air Heating and Cooling System
Community Details
- No Home Owners Association
- Delta Waterfront Access Subdivision
Listing and Financial Details
- Assessor Parcel Number 0041510165
Map
Home Values in the Area
Average Home Value in this Area
Tax History
| Year | Tax Paid | Tax Assessment Tax Assessment Total Assessment is a certain percentage of the fair market value that is determined by local assessors to be the total taxable value of land and additions on the property. | Land | Improvement |
|---|---|---|---|---|
| 2025 | $12,873 | $1,012,472 | $357,201 | $655,271 |
| 2024 | $11,818 | $947,621 | $350,198 | $597,423 |
| 2023 | $11,280 | $895,512 | $343,332 | $552,180 |
| 2022 | $9,530 | $733,640 | $336,600 | $397,040 |
| 2021 | $7,823 | $582,000 | $330,000 | $252,000 |
| 2019 | $6,424 | $455,172 | $247,378 | $207,794 |
| 2018 | $6,182 | $446,248 | $242,528 | $203,720 |
| 2017 | $6,051 | $437,499 | $237,773 | $199,726 |
| 2016 | $6,124 | $428,921 | $233,111 | $195,810 |
| 2015 | $5,964 | $422,479 | $229,610 | $192,869 |
| 2014 | $5,846 | $414,204 | $225,113 | $189,091 |
Property History
| Date | Event | Price | List to Sale | Price per Sq Ft | Prior Sale |
|---|---|---|---|---|---|
| 12/06/2025 12/06/25 | Pending | -- | -- | -- | |
| 11/18/2025 11/18/25 | For Sale | $1,279,000 | 0.0% | $356 / Sq Ft | |
| 05/20/2025 05/20/25 | Off Market | $15,000 | -- | -- | |
| 04/16/2025 04/16/25 | For Rent | $15,000 | 0.0% | -- | |
| 08/07/2020 08/07/20 | Sold | $475,500 | -4.9% | $215 / Sq Ft | View Prior Sale |
| 06/01/2020 06/01/20 | Pending | -- | -- | -- | |
| 02/19/2020 02/19/20 | For Sale | $499,900 | -- | $226 / Sq Ft |
Purchase History
| Date | Type | Sale Price | Title Company |
|---|---|---|---|
| Interfamily Deed Transfer | -- | North American Title Co Inc | |
| Grant Deed | $475,500 | Orange Coast Title Company | |
| Trustee Deed | $405,496 | Orange Coast Title | |
| Trustee Deed | $405,496 | Servicelink |
Mortgage History
| Date | Status | Loan Amount | Loan Type |
|---|---|---|---|
| Open | $840,000 | Commercial |
Source: bridgeMLS
MLS Number: 41117756
APN: 004-151-016-5
- 2321 Sand Point Ct
- 4814 South Point
- 2013 Sand Point Rd
- 5034 Double Point Way
- 1864 Dune Point Way
- 910 Discovery Bay Blvd
- 1771 Wilde Dr
- 2271 Biscay Ct
- 1065 Bradbury Dr
- 1688 Wilde Dr
- 1933 Windward Point
- 4174 Beacon Place
- 4681 Spinnaker Way
- 4691 Spinnaker Way
- 554 Lee Loop
- 115 Tennyson Ct
- 1058 Bradbury Dr
- 3973 Bolinas Place
- 1915 Edgeview Way
- 4451 Driftwood Ct

