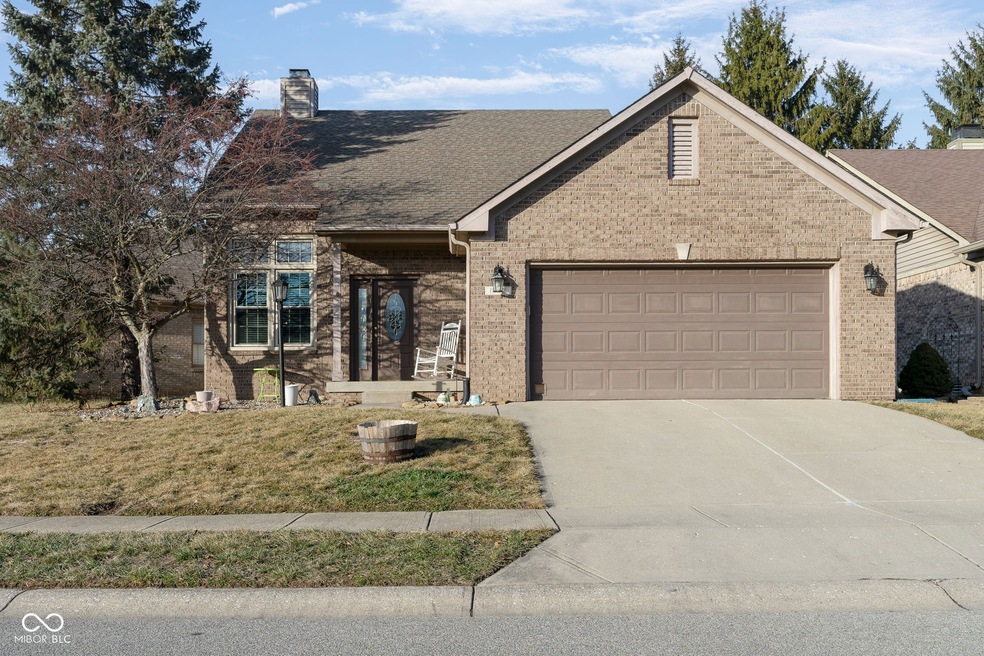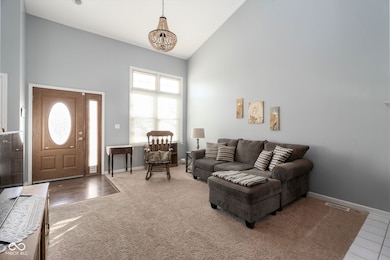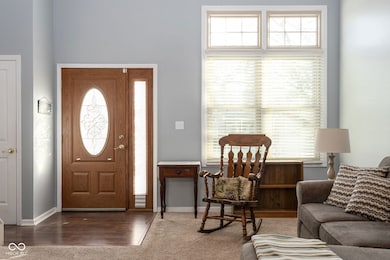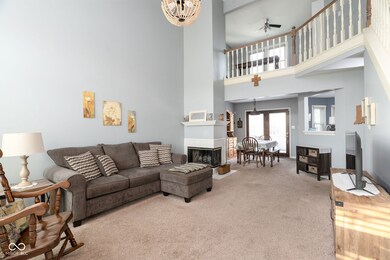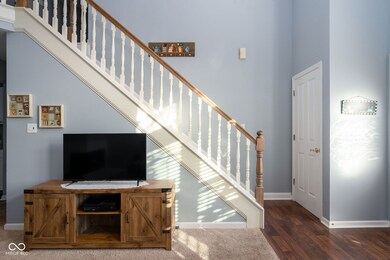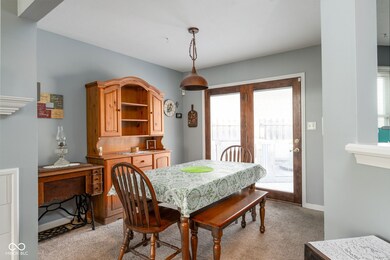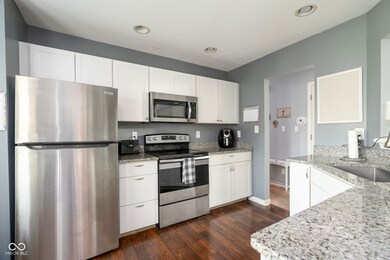
1642 Foxmere Blvd Greenwood, IN 46142
Highlights
- In Ground Spa
- Deck
- Traditional Architecture
- North Grove Elementary School Rated A
- Vaulted Ceiling
- Covered patio or porch
About This Home
As of March 2025Welcome to 1642 Foxmere Blvd-where your dream home meets reality! This isn't your average listing; it's a showstopper with a kitchen that's been completely gutted and reimagined to culinary perfection. Picture this: gleaming new granite countertops, crisp new cabinets with soft-close magic, and brand-new stainless steel appliances ready to inspire your inner chef. But the upgrades don't stop there. This 3-bedroom, 2.5-bath beauty boasts a spacious first-floor primary suite, a versatile loft upstairs perfect for an office or second living space, and a cozy gas-log fireplace to warm up those chilly Indiana nights. Step outside to your private, fenced backyard oasis-ideal for summer BBQs or serene morning coffees. All of this nestled in the coveted Foxmoor subdivision, with mature trees and friendly neighbors. Homes this captivating don't stay on the market long. Schedule your showing today before someone else snags your dream!
Last Agent to Sell the Property
Highgarden Real Estate Brokerage Email: ckitchen@highgarden.com License #RB21002762 Listed on: 02/06/2025
Last Buyer's Agent
Jason Streit
Integrity Real Estate Services
Home Details
Home Type
- Single Family
Est. Annual Taxes
- $2,748
Year Built
- Built in 1994
Lot Details
- 6,098 Sq Ft Lot
HOA Fees
- $21 Monthly HOA Fees
Parking
- 2 Car Attached Garage
Home Design
- Traditional Architecture
- Brick Exterior Construction
- Vinyl Construction Material
Interior Spaces
- 1,736 Sq Ft Home
- 2-Story Property
- Woodwork
- Vaulted Ceiling
- Paddle Fans
- Fireplace With Gas Starter
- Aluminum Window Frames
- Window Screens
- Entrance Foyer
- Living Room with Fireplace
- Crawl Space
- Attic Access Panel
Kitchen
- Eat-In Kitchen
- Electric Oven
- Built-In Microwave
- Disposal
Flooring
- Carpet
- Laminate
Bedrooms and Bathrooms
- 3 Bedrooms
- Walk-In Closet
Laundry
- Dryer
- Washer
Pool
- In Ground Spa
- Fiberglass Spa
Outdoor Features
- Deck
- Covered patio or porch
Schools
- Center Grove High School
Utilities
- Forced Air Heating System
- Heating System Uses Gas
- Gas Water Heater
Community Details
- Association fees include management
- Association Phone (317) 229-5037
- Foxmoor Subdivision
- Property managed by Foxmoor
Listing and Financial Details
- Tax Lot 3
- Assessor Parcel Number 410325032040000041
- Seller Concessions Not Offered
Ownership History
Purchase Details
Home Financials for this Owner
Home Financials are based on the most recent Mortgage that was taken out on this home.Purchase Details
Home Financials for this Owner
Home Financials are based on the most recent Mortgage that was taken out on this home.Purchase Details
Home Financials for this Owner
Home Financials are based on the most recent Mortgage that was taken out on this home.Purchase Details
Home Financials for this Owner
Home Financials are based on the most recent Mortgage that was taken out on this home.Purchase Details
Home Financials for this Owner
Home Financials are based on the most recent Mortgage that was taken out on this home.Purchase Details
Home Financials for this Owner
Home Financials are based on the most recent Mortgage that was taken out on this home.Similar Homes in Greenwood, IN
Home Values in the Area
Average Home Value in this Area
Purchase History
| Date | Type | Sale Price | Title Company |
|---|---|---|---|
| Warranty Deed | -- | First American Title | |
| Warranty Deed | $292,000 | Mvp National Title | |
| Warranty Deed | -- | None Available | |
| Warranty Deed | -- | None Available | |
| Warranty Deed | -- | First American Title Insuran | |
| Warranty Deed | -- | None Available |
Mortgage History
| Date | Status | Loan Amount | Loan Type |
|---|---|---|---|
| Open | $256,700 | New Conventional | |
| Previous Owner | $233,600 | New Conventional | |
| Previous Owner | $255,550 | New Conventional | |
| Previous Owner | $196,377 | FHA | |
| Previous Owner | $161,422 | FHA | |
| Previous Owner | $116,900 | New Conventional | |
| Previous Owner | $20,000 | Future Advance Clause Open End Mortgage |
Property History
| Date | Event | Price | Change | Sq Ft Price |
|---|---|---|---|---|
| 03/25/2025 03/25/25 | Sold | $302,000 | -2.6% | $174 / Sq Ft |
| 02/27/2025 02/27/25 | Pending | -- | -- | -- |
| 02/06/2025 02/06/25 | For Sale | $310,000 | +6.2% | $179 / Sq Ft |
| 01/13/2023 01/13/23 | Sold | $292,000 | -2.6% | $168 / Sq Ft |
| 12/15/2022 12/15/22 | Price Changed | $299,900 | -1.0% | $173 / Sq Ft |
| 12/15/2022 12/15/22 | Pending | -- | -- | -- |
| 11/25/2022 11/25/22 | Price Changed | $302,999 | -0.7% | $175 / Sq Ft |
| 11/15/2022 11/15/22 | Price Changed | $304,999 | -0.7% | $176 / Sq Ft |
| 11/09/2022 11/09/22 | Price Changed | $306,999 | -1.0% | $177 / Sq Ft |
| 11/02/2022 11/02/22 | Price Changed | $309,999 | -1.6% | $179 / Sq Ft |
| 11/02/2022 11/02/22 | For Sale | $314,999 | +17.1% | $181 / Sq Ft |
| 10/28/2021 10/28/21 | Sold | $269,000 | 0.0% | $155 / Sq Ft |
| 09/21/2021 09/21/21 | Pending | -- | -- | -- |
| 09/17/2021 09/17/21 | For Sale | $269,000 | +34.5% | $155 / Sq Ft |
| 06/14/2018 06/14/18 | Sold | $200,000 | 0.0% | $115 / Sq Ft |
| 03/26/2018 03/26/18 | Pending | -- | -- | -- |
| 11/16/2017 11/16/17 | For Sale | $200,000 | -- | $115 / Sq Ft |
Tax History Compared to Growth
Tax History
| Year | Tax Paid | Tax Assessment Tax Assessment Total Assessment is a certain percentage of the fair market value that is determined by local assessors to be the total taxable value of land and additions on the property. | Land | Improvement |
|---|---|---|---|---|
| 2024 | $2,702 | $270,200 | $58,400 | $211,800 |
| 2023 | $2,749 | $270,200 | $58,400 | $211,800 |
| 2022 | $2,306 | $232,300 | $44,000 | $188,300 |
| 2021 | $2,217 | $222,300 | $44,000 | $178,300 |
| 2020 | $2,065 | $207,000 | $40,000 | $167,000 |
| 2019 | $1,859 | $187,000 | $32,200 | $154,800 |
| 2018 | $1,678 | $178,000 | $32,200 | $145,800 |
| 2017 | $1,538 | $162,600 | $32,200 | $130,400 |
| 2016 | $1,379 | $151,500 | $26,700 | $124,800 |
| 2014 | $1,330 | $151,100 | $26,700 | $124,400 |
| 2013 | $1,330 | $154,300 | $26,700 | $127,600 |
Agents Affiliated with this Home
-
Chelsi Kitchen
C
Seller's Agent in 2025
Chelsi Kitchen
Highgarden Real Estate
2 in this area
41 Total Sales
-

Buyer's Agent in 2025
Jason Streit
Integrity Real Estate Services
(317) 443-1029
-
W
Seller's Agent in 2023
Wendy Zin
Fathom Realty
(317) 654-1539
23 in this area
300 Total Sales
-
Lindsey Smalling

Seller's Agent in 2021
Lindsey Smalling
F.C. Tucker Company
(317) 435-5914
37 in this area
1,135 Total Sales
-

Seller Co-Listing Agent in 2021
Jennifer Woehlecke
eXp Realty LLC
-
Paul Robert Cox

Seller's Agent in 2018
Paul Robert Cox
NextHome Real Estate Associates
(317) 910-0903
5 in this area
30 Total Sales
Map
Source: MIBOR Broker Listing Cooperative®
MLS Number: 22020808
APN: 41-03-25-032-040.000-041
- 1425 Winding Trail Cir
- 439 Pleasantview Dr
- 562 Covered Bridge Rd
- 601 Shady Ln
- 555 Echo Bend Blvd
- 1111 Cambridge Dr
- 862 J McCool
- 811 J McCool Way
- 535 Butterfly Cir
- 955 J McCool Way
- 1041 Lincoln Park East Dr
- 912 Ramblin Rd
- 00 N State Road 135
- 1469 W County Line Rd
- 1260 Lincoln Park Blvd
- 1206 Rosengarten Dr
- 69 Stoneybrook Dr
- 212 Westridge Blvd
- 286 N Greenbriar Dr
- 273 N Serenity Way
