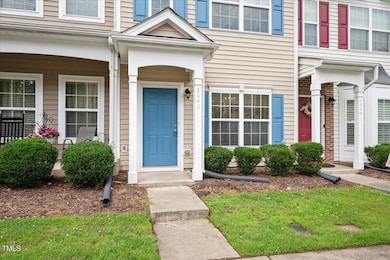1642 Holly Grove Way Durham, NC 27713
Campus Hills NeighborhoodEstimated payment $1,611/month
Highlights
- Wooded Lot
- Transitional Architecture
- Views
- Canistota Elementary School Rated A-
- Soaking Tub
- Living Room
About This Home
PRICED TO SELL & MOVE IN READY! Most recent sales of similar floorplans closed between $285K and $300K in Wynterfield. Ideally located just minutes from major highways, Downtown Durham, Southpoint, RDU, and RTP, this well-maintained home is move-in ready and waiting for its next lucky owner. Freshly painted in a modern, updated hue, the interior is complemented by new LVP flooring throughout the first floor . The open kitchen features freshly painted white cabinets and black pulls, ample counter space, a pantry, center island, and sleek black appliances—including refrigerator, microwave, range, and dishwasher.
Upstairs, you'll find a generously sized primary suite with a walk-in closet and a private bath offering dual sinks and a soaking tub. The secondary bedroom also includes an en-suite bath and walk-in closet. Great for roommates! A convenient upstairs laundry closet with washer and dryer adds to the home's thoughtful design. Step outside to a private wooded backyard. Property would be a great investment property with a perfect floorplan for roommates!!
Townhouse Details
Home Type
- Townhome
Est. Annual Taxes
- $2,149
Year Built
- Built in 2010
Lot Details
- 871 Sq Ft Lot
- Two or More Common Walls
- Wooded Lot
HOA Fees
- $120 Monthly HOA Fees
Home Design
- Transitional Architecture
- Traditional Architecture
- Entry on the 1st floor
- Slab Foundation
- Shingle Roof
- Vinyl Siding
Interior Spaces
- 1,286 Sq Ft Home
- 2-Story Property
- Smooth Ceilings
- Ceiling Fan
- Gas Log Fireplace
- Family Room with Fireplace
- Living Room
- Dining Room
- Pull Down Stairs to Attic
- Property Views
Kitchen
- Electric Range
- Microwave
- Dishwasher
Flooring
- Carpet
- Luxury Vinyl Tile
Bedrooms and Bathrooms
- 2 Bedrooms
- Primary bedroom located on second floor
- Soaking Tub
- Bathtub with Shower
Laundry
- Laundry Room
- Laundry on upper level
- Washer and Dryer
Parking
- 2 Parking Spaces
- 2 Open Parking Spaces
Schools
- Fayetteville Elementary School
- Shepard Middle School
- Hillside High School
Utilities
- Forced Air Zoned Heating and Cooling System
Community Details
- Association fees include ground maintenance
- Wynterfield II Townhomes Association, Phone Number (919) 676-4008
- Wynterfield Subdivision
Listing and Financial Details
- Assessor Parcel Number 0739370047
Map
Home Values in the Area
Average Home Value in this Area
Tax History
| Year | Tax Paid | Tax Assessment Tax Assessment Total Assessment is a certain percentage of the fair market value that is determined by local assessors to be the total taxable value of land and additions on the property. | Land | Improvement |
|---|---|---|---|---|
| 2025 | $2,789 | $281,340 | $75,000 | $206,340 |
| 2024 | $2,149 | $154,043 | $36,000 | $118,043 |
| 2023 | $2,018 | $154,043 | $36,000 | $118,043 |
| 2022 | $1,972 | $154,043 | $36,000 | $118,043 |
| 2021 | $1,962 | $154,043 | $36,000 | $118,043 |
| 2020 | $1,916 | $154,043 | $36,000 | $118,043 |
| 2019 | $1,916 | $154,043 | $36,000 | $118,043 |
| 2018 | $1,703 | $125,527 | $28,000 | $97,527 |
| 2017 | $1,690 | $125,527 | $28,000 | $97,527 |
| 2016 | $1,633 | $125,527 | $28,000 | $97,527 |
| 2015 | $1,941 | $140,217 | $32,300 | $107,917 |
| 2014 | $1,941 | $140,217 | $32,300 | $107,917 |
Property History
| Date | Event | Price | List to Sale | Price per Sq Ft |
|---|---|---|---|---|
| 09/02/2025 09/02/25 | Pending | -- | -- | -- |
| 08/26/2025 08/26/25 | Price Changed | $250,000 | -8.3% | $194 / Sq Ft |
| 08/22/2025 08/22/25 | Price Changed | $272,500 | -0.2% | $212 / Sq Ft |
| 07/20/2025 07/20/25 | Price Changed | $273,000 | -5.5% | $212 / Sq Ft |
| 06/29/2025 06/29/25 | Price Changed | $289,000 | -3.7% | $225 / Sq Ft |
| 06/17/2025 06/17/25 | For Sale | $300,000 | -- | $233 / Sq Ft |
Purchase History
| Date | Type | Sale Price | Title Company |
|---|---|---|---|
| Special Warranty Deed | -- | None Available | |
| Warranty Deed | -- | None Available | |
| Warranty Deed | $114,000 | None Available | |
| Warranty Deed | $110,000 | None Available |
Mortgage History
| Date | Status | Loan Amount | Loan Type |
|---|---|---|---|
| Previous Owner | $85,500 | New Conventional | |
| Previous Owner | $108,528 | FHA |
Source: Doorify MLS
MLS Number: 10103616
APN: 210780
- 1636 Holly Grove Way
- 1674 Snowmass Way
- 1106 Nova St
- 1108 Nova St
- 2810 Wyntercrest Ln
- 2713 Wyntercrest Ln
- 3412 S Alston Ave
- 2638 S Alston Ave
- 3307 Tarleton W Unit 4
- 3514 S Alston Ave
- 3311 Tarleton W
- 3116 Kirby St
- 714 Tambor Rd
- 1418 Chowan Ave
- 1422 Chowan Ave
- 1421 Chowan Ave
- 1420 Chowan Ave
- 1423 Chowan Ave
- Cadence Plan at Courtney Creek
- Ballad Plan at Courtney Creek







