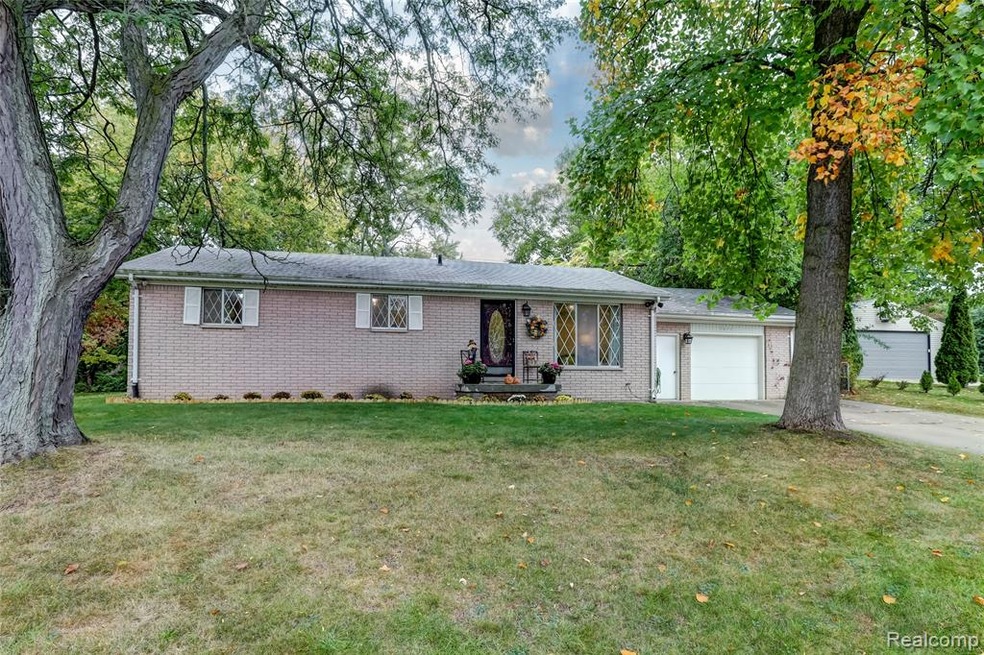
$275,000
- 2 Beds
- 1 Bath
- 1,111 Sq Ft
- 186 Eileen Dr
- Bloomfield Hills, MI
Charming, cozy, fully remodeled Cape Cod style ranch in the heart of Bloomfield!Welcome to 186 Eileen Dr, a beautifully updated 2-bedroom, 1-bath ranch offering 1,100+ square feet of thoughtfully designed living space. This move-in ready home mixes modern updates with cozy charm, starting with a spacious living room featuring a wood burning fireplace, perfect for relaxing evenings.You will love
Jessica Garner Century 21 Professionals Clarkston
