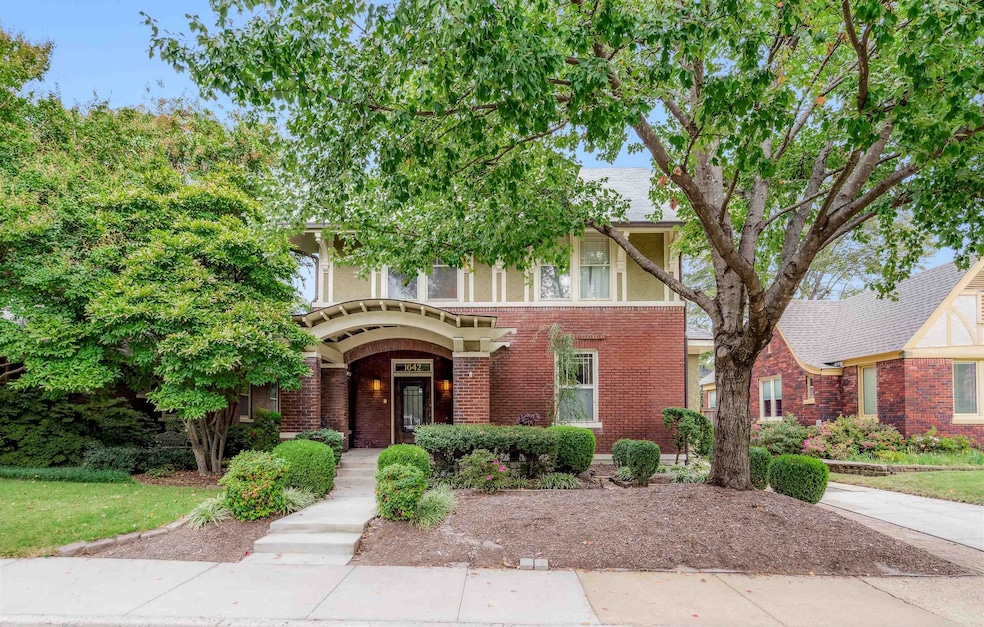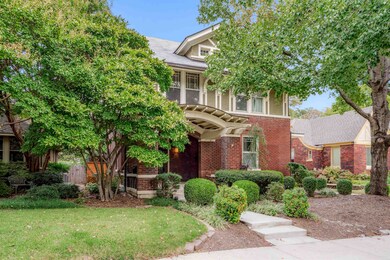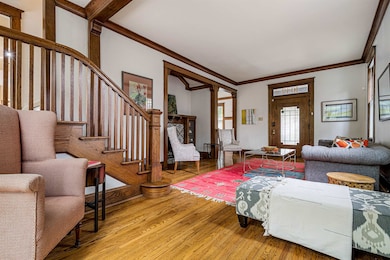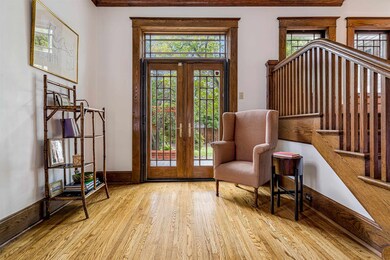1642 Linden Ave Memphis, TN 38104
Central Gardens NeighborhoodEstimated payment $2,805/month
Total Views
18
3
Beds
2.5
Baths
2,661
Sq Ft
$179
Price per Sq Ft
Highlights
- The property is located in a historic district
- Updated Kitchen
- Traditional Architecture
- Gated Parking
- Deck
- Wood Flooring
About This Home
Beautiful craftsman home in Central Gardens. Inviting front porch, 3 bedrooms, 2.5 bathrooms, bonus room on 3rd floor. Gorgeous hardwood floors, 10’ ceilings, garage, gated driveway, deck & tiled patio in backyard. Living room with fireplace & unique staircase, spacious sunlit dining room, renovated kitchen with breakfast room. Huge primary bedroom has a walk-in closet & bathroom with double vanity & separate shower & tub. Zoned to Idewild Elementary.
Home Details
Home Type
- Single Family
Est. Annual Taxes
- $3,827
Year Built
- Built in 1914
Lot Details
- 5,663 Sq Ft Lot
- Lot Dimensions are 50x121
- Wood Fence
- Few Trees
Home Design
- Traditional Architecture
- Composition Shingle Roof
- Stucco Exterior
- Pier And Beam
Interior Spaces
- 2,661 Sq Ft Home
- 2.1-Story Property
- Ceiling height of 9 feet or more
- Fireplace Features Masonry
- Some Wood Windows
- Living Room with Fireplace
- Dining Room
Kitchen
- Updated Kitchen
- Eat-In Kitchen
- Oven or Range
- Gas Cooktop
- Dishwasher
- Disposal
Flooring
- Wood
- Partially Carpeted
Bedrooms and Bathrooms
- 3 Bedrooms
- Primary bedroom located on second floor
- All Upper Level Bedrooms
- Walk-In Closet
- Primary Bathroom is a Full Bathroom
- Double Vanity
- Bathtub With Separate Shower Stall
Parking
- 1 Car Garage
- Front Facing Garage
- Garage Door Opener
- Driveway
- Gated Parking
Outdoor Features
- Deck
- Patio
Location
- The property is located in a historic district
Utilities
- Two cooling system units
- Central Heating and Cooling System
- Two Heating Systems
Community Details
- Voluntary home owners association
- Charlemont Park Subdivision
Listing and Financial Details
- Assessor Parcel Number 016035 00022
Map
Create a Home Valuation Report for This Property
The Home Valuation Report is an in-depth analysis detailing your home's value as well as a comparison with similar homes in the area
Home Values in the Area
Average Home Value in this Area
Tax History
| Year | Tax Paid | Tax Assessment Tax Assessment Total Assessment is a certain percentage of the fair market value that is determined by local assessors to be the total taxable value of land and additions on the property. | Land | Improvement |
|---|---|---|---|---|
| 2025 | $3,827 | $116,075 | $17,175 | $98,900 |
| 2024 | $3,827 | $112,900 | $11,300 | $101,600 |
| 2023 | $6,877 | $112,900 | $11,300 | $101,600 |
| 2022 | $6,877 | $112,900 | $11,300 | $101,600 |
| 2021 | $3,895 | $112,900 | $11,300 | $101,600 |
| 2020 | $7,130 | $98,400 | $11,300 | $87,100 |
| 2019 | $3,145 | $98,400 | $11,300 | $87,100 |
| 2018 | $3,145 | $98,400 | $11,300 | $87,100 |
| 2017 | $3,219 | $98,400 | $11,300 | $87,100 |
| 2016 | $3,387 | $77,500 | $0 | $0 |
| 2014 | $3,387 | $77,500 | $0 | $0 |
Source: Public Records
Property History
| Date | Event | Price | List to Sale | Price per Sq Ft | Prior Sale |
|---|---|---|---|---|---|
| 10/29/2025 10/29/25 | For Sale | $475,000 | +4.1% | $179 / Sq Ft | |
| 10/21/2022 10/21/22 | Sold | $456,500 | +1.7% | $176 / Sq Ft | View Prior Sale |
| 09/27/2022 09/27/22 | Pending | -- | -- | -- | |
| 09/06/2022 09/06/22 | For Sale | $449,000 | +15.1% | $173 / Sq Ft | |
| 08/07/2019 08/07/19 | Sold | $390,000 | -1.3% | $150 / Sq Ft | View Prior Sale |
| 05/22/2019 05/22/19 | For Sale | $395,000 | +1.5% | $152 / Sq Ft | |
| 05/17/2018 05/17/18 | Sold | $389,000 | -2.5% | $150 / Sq Ft | View Prior Sale |
| 05/01/2018 05/01/18 | Pending | -- | -- | -- | |
| 04/06/2018 04/06/18 | For Sale | $399,000 | +17.4% | $153 / Sq Ft | |
| 12/30/2013 12/30/13 | Sold | $339,900 | 0.0% | $121 / Sq Ft | View Prior Sale |
| 12/10/2013 12/10/13 | Pending | -- | -- | -- | |
| 11/09/2013 11/09/13 | For Sale | $339,900 | -- | $121 / Sq Ft |
Source: Memphis Area Association of REALTORS®
Purchase History
| Date | Type | Sale Price | Title Company |
|---|---|---|---|
| Warranty Deed | $456,500 | Memphis Title | |
| Warranty Deed | $390,000 | Multiple | |
| Warranty Deed | $389,000 | None Available | |
| Warranty Deed | $339,900 | None Available | |
| Warranty Deed | $147,500 | -- |
Source: Public Records
Mortgage History
| Date | Status | Loan Amount | Loan Type |
|---|---|---|---|
| Open | $410,850 | New Conventional | |
| Previous Owner | $390,000 | New Conventional | |
| Previous Owner | $50,985 | Stand Alone Second | |
| Previous Owner | $146,500 | No Value Available |
Source: Public Records
Source: Memphis Area Association of REALTORS®
MLS Number: 10208745
APN: 01-6035-0-0022
Nearby Homes
- 1619 Eastmoreland Ave
- 1621 Linden Ave
- 1597 Eastmoreland Ave
- 1584 Eastmoreland Ave Unit 3
- 1570 Linden Ave
- 191 Lemaster St
- 1570 Eastmoreland Ave
- 1559 Eastmoreland Ave
- 1625 Monroe Ave Unit 4
- 1625 Peabody Ave
- 1630 Carr Ave
- 1518 Eastmoreland Ave
- 193 S Idlewild St
- 1531 Peabody Ave
- 1500 Eastmoreland Ave
- 1535 Monroe Ave
- 561 Lemaster St
- 1486 Eastmoreland Ave
- 1544 Vinton Ave
- 1468 Vance Ave
- 1639 Monroe Ave
- 1655 Madison Ave
- 1544 Madison Ave Unit 1-319.1412385
- 1544 Madison Ave Unit 2-317.1412382
- 1544 Madison Ave Unit 2-309.1412383
- 1544 Madison Ave Unit 3-107.1412386
- 1544 Madison Ave Unit 1-113.1412384
- 20 S Auburndale St
- 1468 Peabody Ave
- 1544 Madison Ave
- 235 S Mclean Blvd
- 53 N Belvedere Blvd Unit 5
- 1835 Union Ave
- 1789 Madison Ave Unit 204
- 57 N Belvedere Blvd Unit 1
- 10 S Idlewild St Unit 2
- 41 S Mclean Blvd Unit 3 upstairs
- 204 S Mclean Blvd Unit 6
- 1544 Court Ave
- 1544 Court Ave







