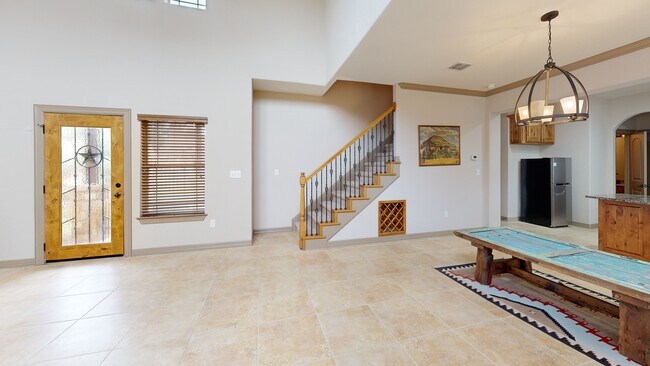
1642 Mikula Place New Braunfels, TX 78130
Gruene NeighborhoodEstimated payment $4,045/month
Highlights
- Hot Property
- Attic
- 2 Car Attached Garage
- Goodwin Frazier Elementary School Rated A-
- Walk-In Pantry
- Double Pane Windows
About This Home
Unbeatable location in the heart of Gruene! Nestled in a quiet cul-de-sac within a gated community, this one-owner home combines Hill Country charm with thoughtful design and modern comfort. Step inside to an open floor plan centered around a soaring two-story stone fireplace-perfect for entertaining. The kitchen offers granite countertops, gas cooking, and a functional layout ideal for gatherings. Enjoy peaceful outdoor living with no rear neighbors, a spacious back patio, and a gated front entry. Take your golf cart just minutes to the historic charm of Gruene-restaurants, shops, live music, and river fun await. This home is a rare opportunity to enjoy a lifestyle like no other.
Home Details
Home Type
- Single Family
Est. Annual Taxes
- $10,108
Year Built
- Built in 2009
Lot Details
- 4,835 Sq Ft Lot
- Fenced
- Sprinkler System
HOA Fees
- $54 Monthly HOA Fees
Home Design
- Slab Foundation
- Composition Roof
- Masonry
- Stucco
Interior Spaces
- 1,906 Sq Ft Home
- Property has 2 Levels
- Ceiling Fan
- Double Pane Windows
- Window Treatments
- Living Room with Fireplace
- Attic
Kitchen
- Walk-In Pantry
- Dishwasher
- Disposal
Flooring
- Carpet
- Ceramic Tile
Bedrooms and Bathrooms
- 3 Bedrooms
- Walk-In Closet
Laundry
- Laundry Room
- Laundry on lower level
Parking
- 2 Car Attached Garage
- Garage Door Opener
Outdoor Features
- Tile Patio or Porch
Schools
- Goodwin Frazier Elementary School
- Canyon Middle School
- Canyon High School
Utilities
- Central Heating and Cooling System
- Phone Available
- Cable TV Available
Listing and Financial Details
- Legal Lot and Block 13 / 1
- Assessor Parcel Number 200276001300
Community Details
Overview
- $300 HOA Transfer Fee
- Gruene Garden Property Owners Association
- Built by Cobblestone
- Gruene Garden Subdivision
- Mandatory home owners association
Security
- Controlled Access
Map
Home Values in the Area
Average Home Value in this Area
Tax History
| Year | Tax Paid | Tax Assessment Tax Assessment Total Assessment is a certain percentage of the fair market value that is determined by local assessors to be the total taxable value of land and additions on the property. | Land | Improvement |
|---|---|---|---|---|
| 2023 | $10,108 | $520,131 | $0 | $0 |
| 2022 | $6,682 | $472,846 | -- | -- |
| 2021 | $9,102 | $429,860 | $110,000 | $319,860 |
| 2020 | $8,552 | $391,170 | $101,200 | $289,970 |
| 2019 | $8,312 | $371,700 | $101,200 | $270,500 |
| 2018 | $7,771 | $347,520 | $101,200 | $246,320 |
| 2017 | $7,696 | $344,930 | $101,200 | $243,730 |
| 2016 | $7,213 | $323,270 | $88,000 | $235,270 |
| 2015 | $5,282 | $322,580 | $88,000 | $234,580 |
| 2014 | $5,282 | $307,680 | $88,000 | $219,680 |
Property History
| Date | Event | Price | Change | Sq Ft Price |
|---|---|---|---|---|
| 07/28/2025 07/28/25 | For Sale | $570,000 | -- | $299 / Sq Ft |
Purchase History
| Date | Type | Sale Price | Title Company |
|---|---|---|---|
| Vendors Lien | -- | New Braunfels Title Co | |
| Vendors Lien | -- | Ameripoint Title Nb |
Mortgage History
| Date | Status | Loan Amount | Loan Type |
|---|---|---|---|
| Open | $68,000 | Purchase Money Mortgage | |
| Previous Owner | $212,400 | New Conventional |
About the Listing Agent

Every morning I wake up minutes before my alarm goes off because I can’t wait to start my day. I can’t wait to see what my family has in store for me. Just as exciting, I can’t wait to take care of my existing clients and see what new clients I get to meet. I hope that, today, that client is you! I love being a REALTOR® because I get to serve you. I am a Graduate, REALTOR® Institute (GRI) and have a Bachelor's degree in Business Administration from Saint Mary's College of Notre Dame. I
Isabel's Other Listings
Source: San Antonio Board of REALTORS®
MLS Number: 1887897
APN: 20-0276-0013-00
- 2348 Village Path
- 1121 Gruene Rd Unit B
- 1121 Gruene Rd Unit A
- 2239 Cotton Blvd
- 1650 Gruene Vineyard Crossing
- 2212 Cotton Blvd
- 2222 Gruene Lake Dr
- 1690 Gruene Vineyard Crossing
- 1704 Gruene Vineyard Crossing
- 1614 Gruene Vineyard Crossing
- 1227 Gruene Valley Cir
- 1659 Hanz Dr
- 1026 Gruene Spring
- 1614 Sunnybrook Dr
- 1215 Gruene Vintage
- 1618 Sunnybrook Dr
- 1320 Gruene Leaf Dr
- 1262 Sleepy Hollow Ln
- 1379 Bellesop Blvd
- 1459 Janets Way
- 2293 E Common St
- 1651 Hanz Dr
- 2504 Compose Dr
- 2445 E Common St
- 705 Village Way Unit 8105
- 705 Village Way Unit 5107
- 705 Village Way Unit 5102
- 705 Village Way Unit 6102
- 705 Village Way Unit 3105
- 705 Village Way Unit 4203
- 705 Village Way Unit 2203
- 705 Village Way Unit 4204
- 705 Village Way Unit 9104
- 705 Village Way Unit 6103
- 1925 Old Fm 306
- 2056 Sundance Pkwy
- 1211 Old Fm 306
- 1239 Old Fm 306
- 588 Agave Flats Dr
- 1951 Old Fm 306





