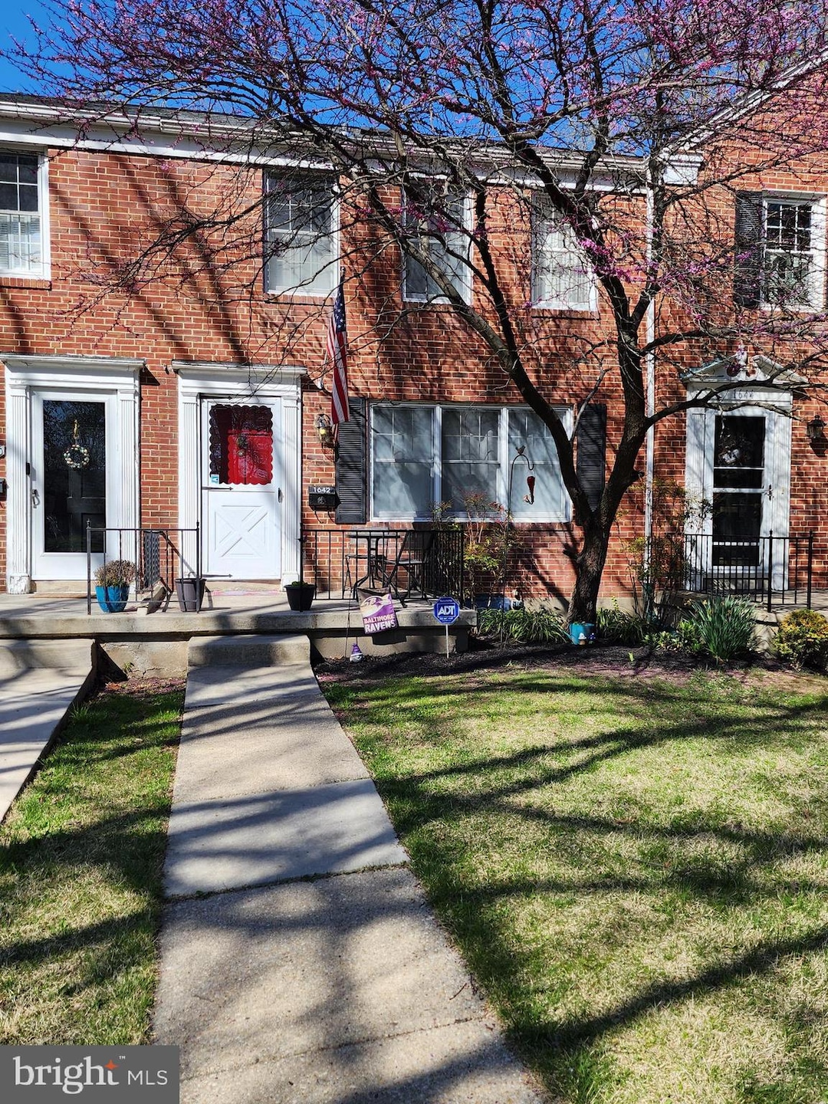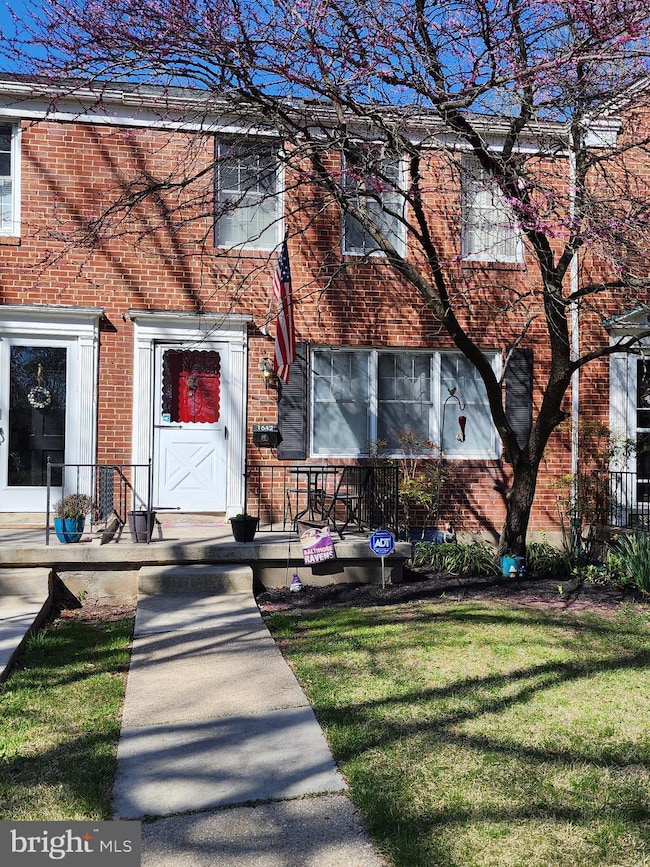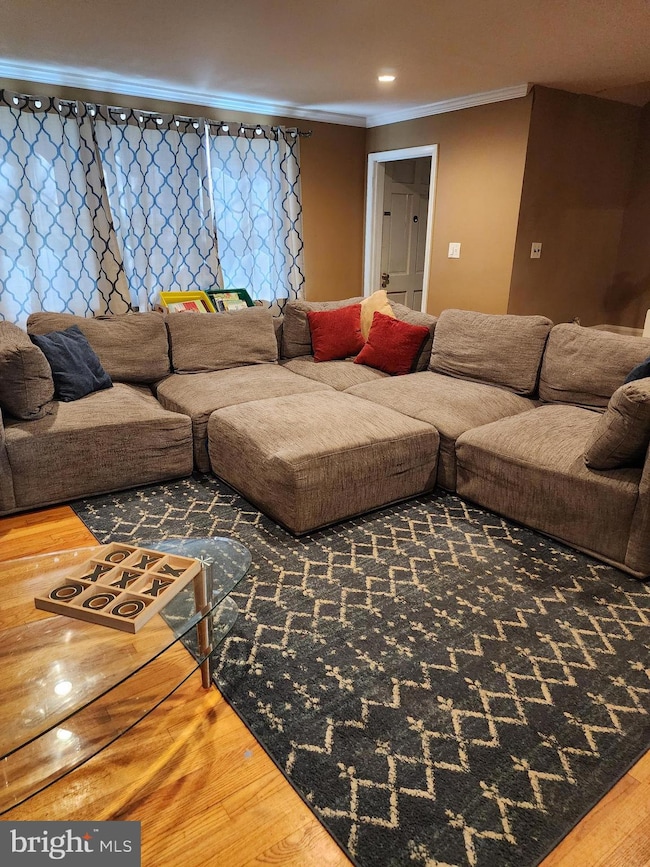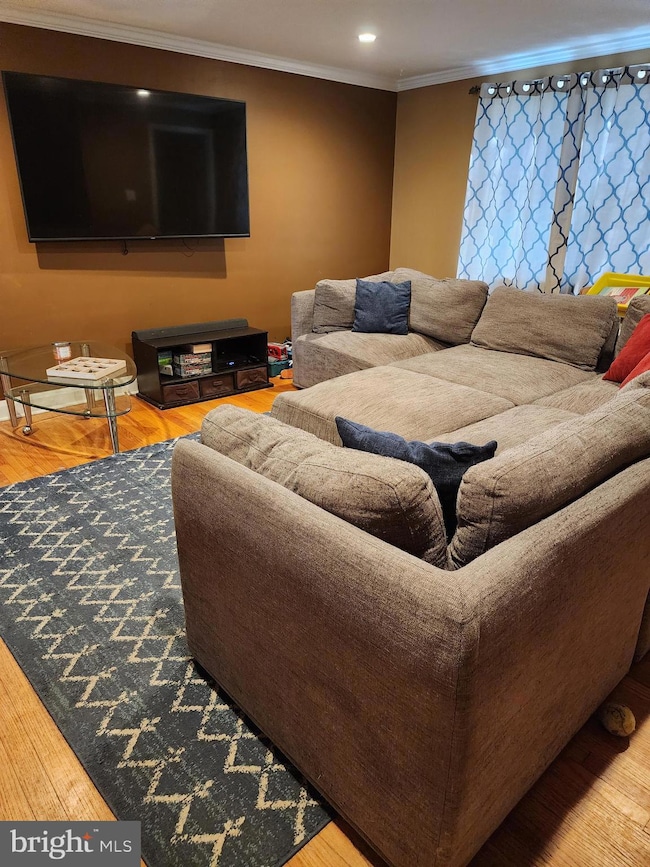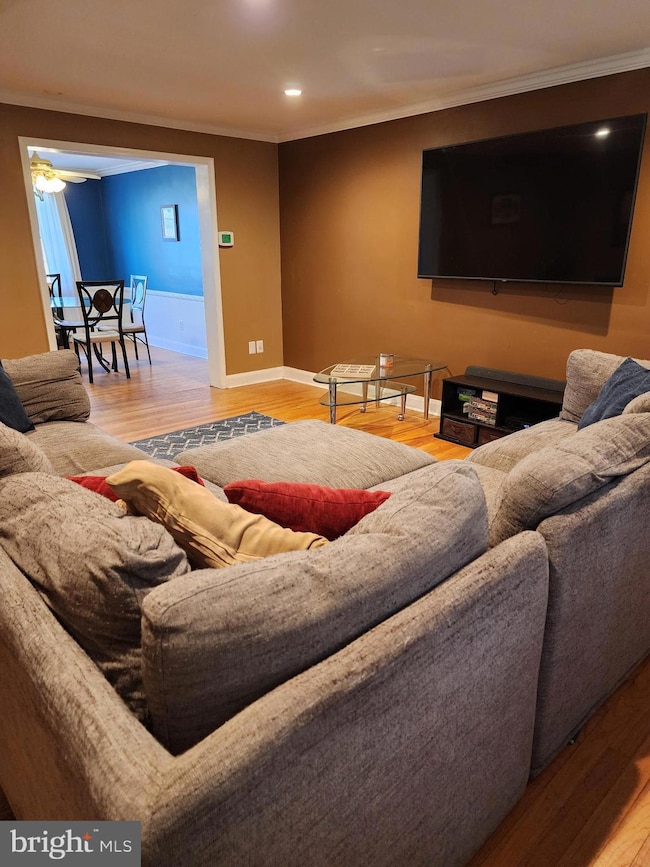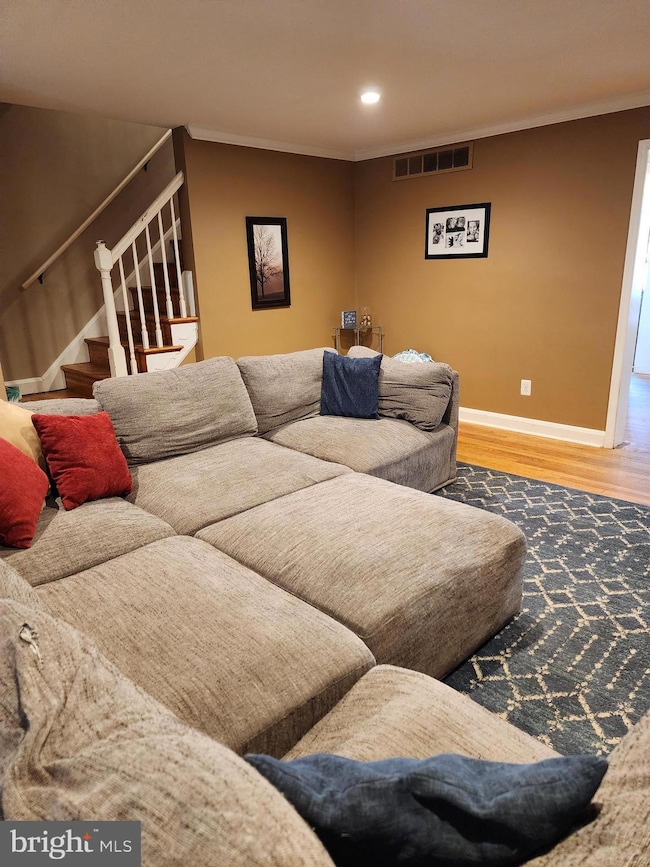
1642 Myamby Rd Towson, MD 21286
Highlights
- Colonial Architecture
- Wood Flooring
- No HOA
- Traditional Floor Plan
- Attic
- Upgraded Countertops
About This Home
As of June 2025OPEN HOUSE CANCELED. Welcome to your charming Colonial townhouse, a delightful blend of classic design and modern comfort! This inviting home boasts 1,580 sq. ft. of well-maintained living space, featuring 3 spacious bedrooms and 2 full bathrooms. Step inside to discover a warm atmosphere enhanced by beautiful hardwood floors, carpeting, and elegant crown moldings throughout. The traditional floor plan includes a formal dining area, perfect for hosting gatherings, and a cozy kitchen equipped with stainless steel appliances, 2 ovens and a convenient dishwasher. The fully finished basement offers additional living space, complete with a walkout entrance, making it ideal for entertaining or relaxing. Enjoy the comfort of upgraded countertops and recessed lighting that brighten the space, while the attic provides extra storage options. Outside, the property features a well-manicured front yard and a private rear yard, perfect for outdoor activities or quiet evenings. The patio invites you to unwind and enjoy the fresh air, while the shed offers practical storage solutions. With off-street parking and a location that includes sidewalks and street lights, convenience is at your doorstep. This home is not just a property; it's a lifestyle waiting for you to embrace. Don’t miss the opportunity to make this lovely townhouse your own!
Last Agent to Sell the Property
Long & Foster Real Estate, Inc. Listed on: 05/02/2025

Last Buyer's Agent
Cheryl Youngbar
Redfin Corp License #664317

Townhouse Details
Home Type
- Townhome
Est. Annual Taxes
- $2,637
Year Built
- Built in 1962
Lot Details
- 3,320 Sq Ft Lot
- Wood Fence
- Landscaped
- Back Yard Fenced and Front Yard
- Ground Rent of $150 semi-annually
- Property is in good condition
Home Design
- Colonial Architecture
- Brick Exterior Construction
- Block Foundation
- Architectural Shingle Roof
Interior Spaces
- Property has 3 Levels
- Traditional Floor Plan
- Chair Railings
- Crown Molding
- Ceiling Fan
- Recessed Lighting
- Double Pane Windows
- Window Treatments
- Wood Frame Window
- Window Screens
- Family Room
- Living Room
- Formal Dining Room
- Attic Fan
Kitchen
- Built-In Self-Cleaning Oven
- Gas Oven or Range
- Stove
- Range Hood
- Dishwasher
- Stainless Steel Appliances
- Upgraded Countertops
- Disposal
Flooring
- Wood
- Carpet
- Vinyl
Bedrooms and Bathrooms
- 3 Bedrooms
- En-Suite Primary Bedroom
- Bathtub with Shower
- Walk-in Shower
Laundry
- Electric Dryer
- Washer
Finished Basement
- Heated Basement
- Walk-Up Access
- Connecting Stairway
- Interior and Exterior Basement Entry
- Sump Pump
- Laundry in Basement
- Basement Windows
Home Security
Parking
- 1 Parking Space
- On-Street Parking
- Parking Space Conveys
Accessible Home Design
- More Than Two Accessible Exits
Outdoor Features
- Patio
- Shed
- Rain Gutters
- Porch
Schools
- Pleasant Plains Elementary School
- Loch Raven Technical Academy Middle School
- Loch Raven High School
Utilities
- Forced Air Heating and Cooling System
- Vented Exhaust Fan
- Programmable Thermostat
- Natural Gas Water Heater
Listing and Financial Details
- Tax Lot 26
- Assessor Parcel Number 04090907472290
Community Details
Overview
- No Home Owners Association
- Loch Raven Manor Subdivision
Security
- Storm Doors
- Carbon Monoxide Detectors
- Fire and Smoke Detector
Ownership History
Purchase Details
Home Financials for this Owner
Home Financials are based on the most recent Mortgage that was taken out on this home.Purchase Details
Purchase Details
Purchase Details
Purchase Details
Purchase Details
Similar Homes in the area
Home Values in the Area
Average Home Value in this Area
Purchase History
| Date | Type | Sale Price | Title Company |
|---|---|---|---|
| Assignment Deed | $305,000 | Title Forward | |
| Assignment Deed | -- | None Listed On Document | |
| Deed | $205,000 | -- | |
| Deed | $205,000 | -- | |
| Deed | $135,500 | -- | |
| Deed | $95,000 | -- |
Mortgage History
| Date | Status | Loan Amount | Loan Type |
|---|---|---|---|
| Open | $14,792 | No Value Available | |
| Open | $295,850 | New Conventional | |
| Previous Owner | $184,500 | New Conventional | |
| Previous Owner | $400,000 | Stand Alone Refi Refinance Of Original Loan | |
| Previous Owner | $171,300 | Stand Alone Second | |
| Previous Owner | $25,000 | Credit Line Revolving |
Property History
| Date | Event | Price | Change | Sq Ft Price |
|---|---|---|---|---|
| 06/03/2025 06/03/25 | Sold | $305,000 | +3.4% | $193 / Sq Ft |
| 05/03/2025 05/03/25 | Pending | -- | -- | -- |
| 05/02/2025 05/02/25 | For Sale | $295,000 | +43.9% | $187 / Sq Ft |
| 07/17/2015 07/17/15 | Sold | $205,000 | -1.7% | $160 / Sq Ft |
| 05/21/2015 05/21/15 | Pending | -- | -- | -- |
| 03/26/2015 03/26/15 | Price Changed | $208,500 | -4.8% | $163 / Sq Ft |
| 03/11/2015 03/11/15 | For Sale | $219,000 | -- | $171 / Sq Ft |
Tax History Compared to Growth
Tax History
| Year | Tax Paid | Tax Assessment Tax Assessment Total Assessment is a certain percentage of the fair market value that is determined by local assessors to be the total taxable value of land and additions on the property. | Land | Improvement |
|---|---|---|---|---|
| 2025 | $3,377 | $222,100 | $74,000 | $148,100 |
| 2024 | $3,377 | $217,567 | $0 | $0 |
| 2023 | $1,677 | $213,033 | $0 | $0 |
| 2022 | $3,158 | $208,500 | $74,000 | $134,500 |
| 2021 | $3,018 | $206,633 | $0 | $0 |
| 2020 | $3,018 | $204,767 | $0 | $0 |
| 2019 | $3,007 | $202,900 | $74,000 | $128,900 |
| 2018 | $2,875 | $197,233 | $0 | $0 |
| 2017 | $2,713 | $191,567 | $0 | $0 |
| 2016 | $2,630 | $185,900 | $0 | $0 |
| 2015 | $2,630 | $185,900 | $0 | $0 |
| 2014 | $2,630 | $185,900 | $0 | $0 |
Agents Affiliated with this Home
-
C
Seller's Agent in 2025
Cheryl Frederick
Long & Foster
-
C
Buyer's Agent in 2025
Cheryl Youngbar
Redfin Corp
-
H
Seller's Agent in 2015
Heather Hartley
Krauss Real Property Brokerage
Map
Source: Bright MLS
MLS Number: MDBC2125088
APN: 09-0907472290
- 1666 Thetford Rd
- 1644 Thetford Rd
- 8519 Pleasant Plains Rd
- 1606 Thetford Rd
- 1621 Thetford Rd
- 1579 Dellsway Rd
- 8352 Loch Raven Blvd
- 8343 Hillendale Rd
- 8520 Chestnut Oak Rd
- 1729 Edgewood Rd
- 8528 Chestnut Oak Rd
- 8533 Chestnut Oak Rd
- 1525 Doxbury Rd
- 1523 Doxbury Rd
- 1606 Loch Ness Rd
- 8312 Loch Raven Blvd
- 8306 Loch Raven Blvd
- 1615 Loch Ness Rd
- 1719 Pin Oak Rd
- 8121 Hillendale Rd
