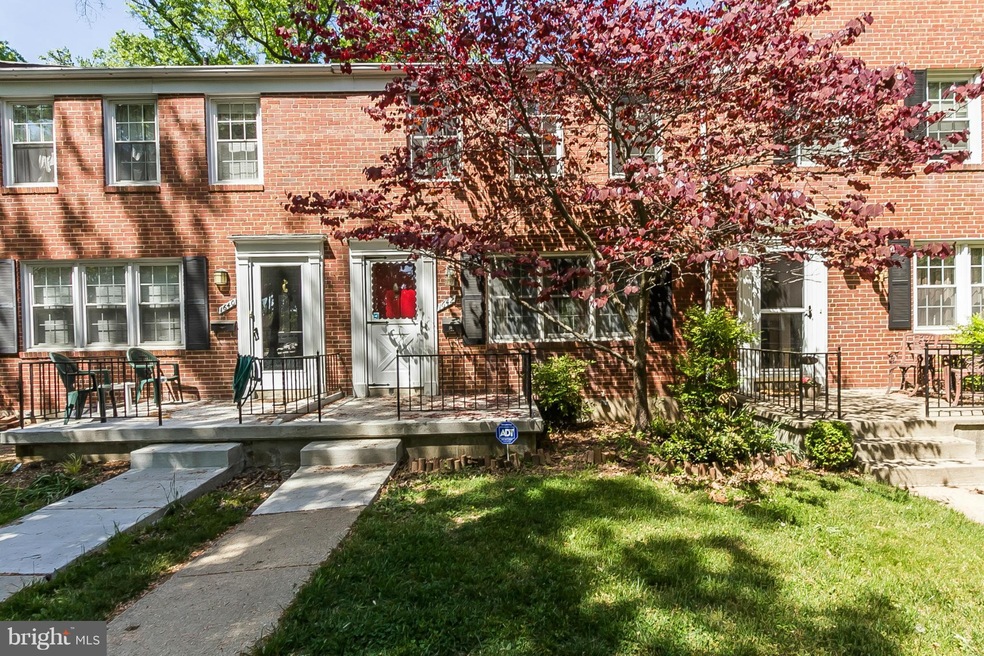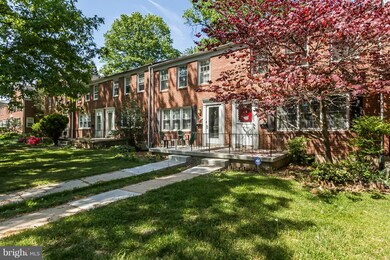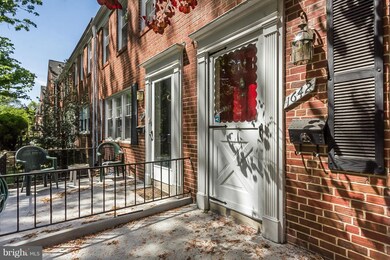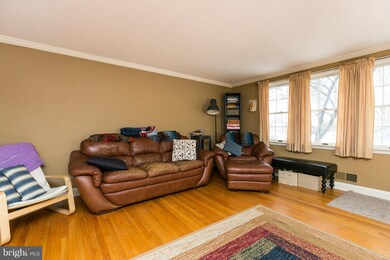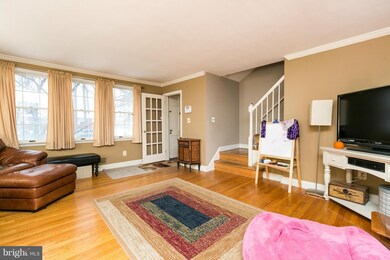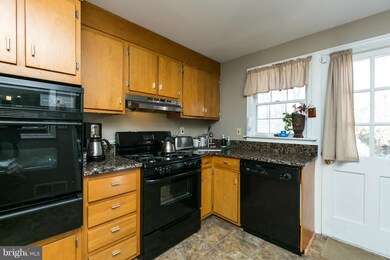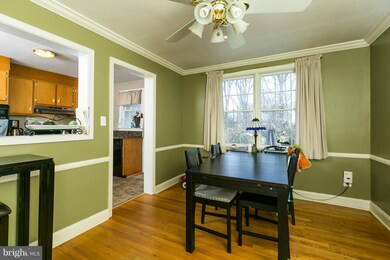
1642 Myamby Rd Towson, MD 21286
Highlights
- Traditional Architecture
- Upgraded Countertops
- Home Security System
- Wood Flooring
- Family Room Off Kitchen
- Programmable Thermostat
About This Home
As of June 2025Beautifully maintained townhome located on a quiet tree lined street in Loch Raven Village. 3 Bedroom/2 Bath w/updated Kitchen with Granite and New Appliances, Hardwood Floors throughout, major renovations including a new Trane HVAC System(2013), Roof(2014), and front porch(2014). Rear Yard w/Deck & Parking Pad. Ideally located minutes to 695, Towson Town Center. Tenant occupied.
Last Agent to Sell the Property
Krauss Real Property Brokerage Listed on: 03/11/2015
Townhouse Details
Home Type
- Townhome
Est. Annual Taxes
- $2,469
Year Built
- Built in 1962
Lot Details
- 3,320 Sq Ft Lot
- Two or More Common Walls
- Ground Rent of $300 per year
HOA Fees
- $3 Monthly HOA Fees
Parking
- Off-Street Parking
Home Design
- Traditional Architecture
- Brick Exterior Construction
Interior Spaces
- Property has 3 Levels
- Ceiling Fan
- Window Treatments
- Family Room Off Kitchen
- Dining Area
- Wood Flooring
- Home Security System
- Finished Basement
Kitchen
- Gas Oven or Range
- Microwave
- Dishwasher
- Upgraded Countertops
- Disposal
Bedrooms and Bathrooms
- 3 Bedrooms
- 2 Full Bathrooms
Laundry
- Dryer
- Washer
Eco-Friendly Details
- ENERGY STAR Qualified Equipment for Heating
Schools
- Loch Raven High School
Utilities
- Central Heating and Cooling System
- Vented Exhaust Fan
- Programmable Thermostat
- Natural Gas Water Heater
Community Details
- Brookland Subdivision
Listing and Financial Details
- Tax Lot 26
- Assessor Parcel Number 04090907472290
Ownership History
Purchase Details
Home Financials for this Owner
Home Financials are based on the most recent Mortgage that was taken out on this home.Purchase Details
Purchase Details
Purchase Details
Purchase Details
Purchase Details
Similar Homes in the area
Home Values in the Area
Average Home Value in this Area
Purchase History
| Date | Type | Sale Price | Title Company |
|---|---|---|---|
| Assignment Deed | $305,000 | Title Forward | |
| Assignment Deed | -- | None Listed On Document | |
| Deed | $205,000 | -- | |
| Deed | $205,000 | -- | |
| Deed | $135,500 | -- | |
| Deed | $95,000 | -- |
Mortgage History
| Date | Status | Loan Amount | Loan Type |
|---|---|---|---|
| Open | $14,792 | No Value Available | |
| Open | $295,850 | New Conventional | |
| Previous Owner | $184,500 | New Conventional | |
| Previous Owner | $400,000 | Stand Alone Refi Refinance Of Original Loan | |
| Previous Owner | $171,300 | Stand Alone Second | |
| Previous Owner | $25,000 | Credit Line Revolving |
Property History
| Date | Event | Price | Change | Sq Ft Price |
|---|---|---|---|---|
| 06/03/2025 06/03/25 | Sold | $305,000 | +3.4% | $193 / Sq Ft |
| 05/03/2025 05/03/25 | Pending | -- | -- | -- |
| 05/02/2025 05/02/25 | For Sale | $295,000 | +43.9% | $187 / Sq Ft |
| 07/17/2015 07/17/15 | Sold | $205,000 | -1.7% | $160 / Sq Ft |
| 05/21/2015 05/21/15 | Pending | -- | -- | -- |
| 03/26/2015 03/26/15 | Price Changed | $208,500 | -4.8% | $163 / Sq Ft |
| 03/11/2015 03/11/15 | For Sale | $219,000 | -- | $171 / Sq Ft |
Tax History Compared to Growth
Tax History
| Year | Tax Paid | Tax Assessment Tax Assessment Total Assessment is a certain percentage of the fair market value that is determined by local assessors to be the total taxable value of land and additions on the property. | Land | Improvement |
|---|---|---|---|---|
| 2025 | $3,377 | $222,100 | $74,000 | $148,100 |
| 2024 | $3,377 | $217,567 | $0 | $0 |
| 2023 | $1,677 | $213,033 | $0 | $0 |
| 2022 | $3,158 | $208,500 | $74,000 | $134,500 |
| 2021 | $3,018 | $206,633 | $0 | $0 |
| 2020 | $3,018 | $204,767 | $0 | $0 |
| 2019 | $3,007 | $202,900 | $74,000 | $128,900 |
| 2018 | $2,875 | $197,233 | $0 | $0 |
| 2017 | $2,713 | $191,567 | $0 | $0 |
| 2016 | $2,630 | $185,900 | $0 | $0 |
| 2015 | $2,630 | $185,900 | $0 | $0 |
| 2014 | $2,630 | $185,900 | $0 | $0 |
Agents Affiliated with this Home
-
C
Seller's Agent in 2025
Cheryl Frederick
Long & Foster
-
C
Buyer's Agent in 2025
Cheryl Youngbar
Redfin Corp
-
H
Seller's Agent in 2015
Heather Hartley
Krauss Real Property Brokerage
Map
Source: Bright MLS
MLS Number: 1003756939
APN: 09-0907472290
- 1666 Thetford Rd
- 1644 Thetford Rd
- 8519 Pleasant Plains Rd
- 1606 Thetford Rd
- 1621 Thetford Rd
- 1579 Dellsway Rd
- 8352 Loch Raven Blvd
- 8343 Hillendale Rd
- 8520 Chestnut Oak Rd
- 1729 Edgewood Rd
- 8528 Chestnut Oak Rd
- 8533 Chestnut Oak Rd
- 1525 Doxbury Rd
- 1523 Doxbury Rd
- 1606 Loch Ness Rd
- 8312 Loch Raven Blvd
- 1615 Loch Ness Rd
- 1719 Pin Oak Rd
- 8121 Hillendale Rd
- 1710 White Oak Ave
