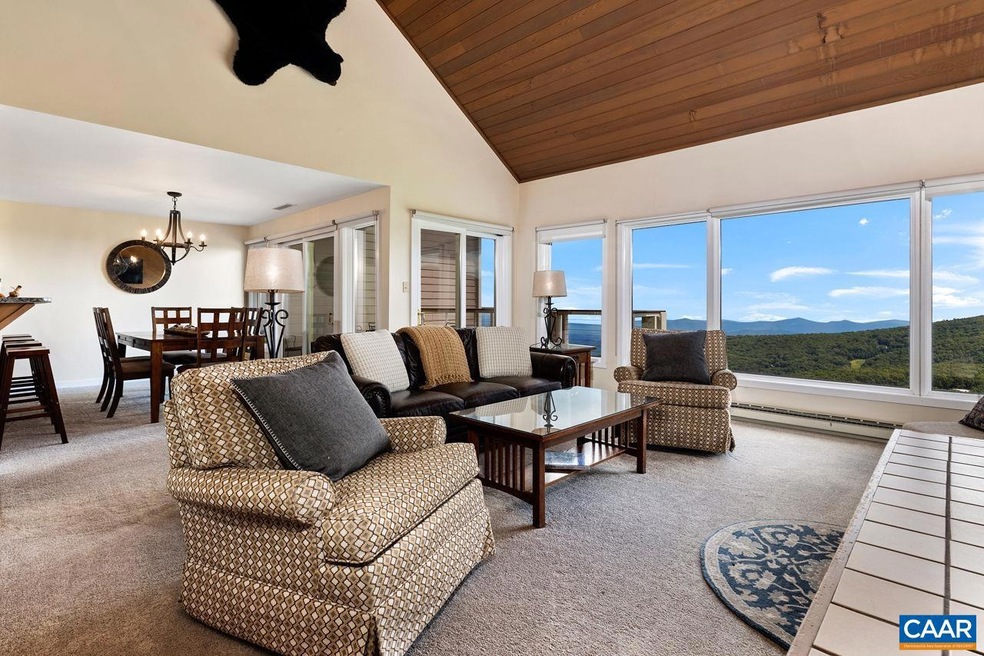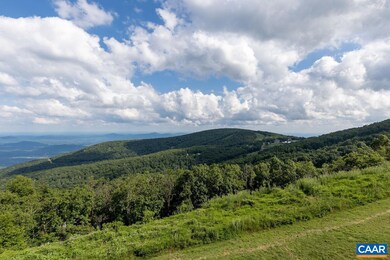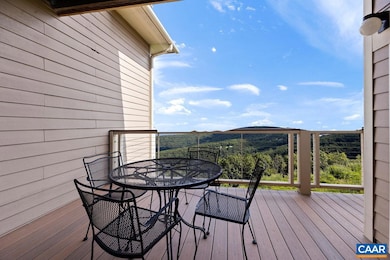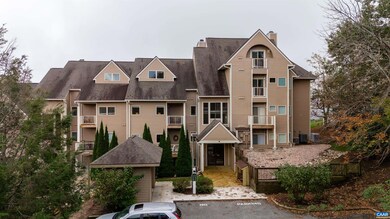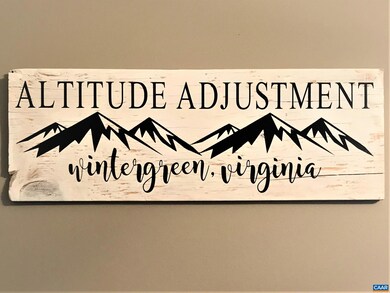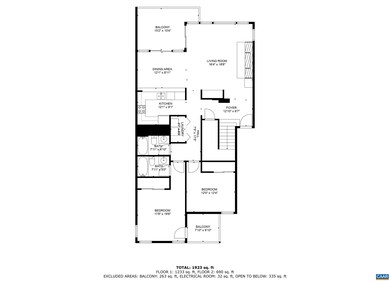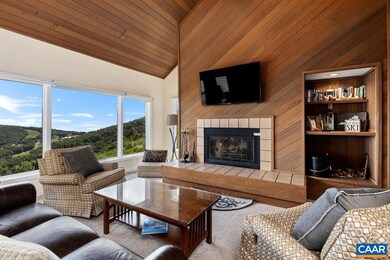
1642 Overlook Wintergreen Resort, VA 22967
Wintergreen NeighborhoodHighlights
- Beach
- Community Stables
- Bar or Lounge
- Golf Course Community
- Community Boat Launch
- Panoramic View
About This Home
As of June 2025Find your sanctuary with this million-dollar view! Gaze over the Resort, Stoney Creek, Rockfish Valley and the mountains to the South. The three decks offer outdoor space for all. One of the larger 3 bdrm/3bath condos on the mountain adds to the lifestyle and comfort. Easy access from the parking area and only 1 1/2 flights of stairs to this top floor home. Ski/Storage closet is strategically placed at the parking area for convenience. New water heater in '24 and new HVAC and decks in 2019/20. Nice sitting area/loft adds flexibility and separation for work or relaxation. Condo Association just replaced the sidewalks and walkways to the Building. Upper primary bedroom has its own deck, and bedroom is enclosed for privacy unlike the open loft layout of many other top floor condos. Main level living is possible with a second primary bedroom/bath and laundry on the first floor. Make this your home before someone else makes it theirs. Act now as this opportunity will not last. WPOA dues are $2137 annually and Overlook Condo dues are $1450 quarterly.
Last Agent to Sell the Property
WINTERGREEN REALTY, LLC License #0225238555 Listed on: 10/04/2024
Property Details
Home Type
- Condominium
Est. Annual Taxes
- $3,004
Year Built
- Built in 1989
HOA Fees
- $483 Monthly HOA Fees
Property Views
- Panoramic
- Mountain
- Valley
Home Design
- Concrete Block With Brick
Interior Spaces
- 1,856 Sq Ft Home
- 1.5-Story Property
- Vaulted Ceiling
- Wood Burning Stove
- Wood Burning Fireplace
- Casement Windows
- Entrance Foyer
- Great Room with Fireplace
- Dining Room
- Loft
- Utility Room
- Granite Countertops
Flooring
- Carpet
- Ceramic Tile
- Vinyl
Bedrooms and Bathrooms
- 3 Bedrooms | 2 Main Level Bedrooms
- Primary Bedroom on Main
- Bathroom on Main Level
- 3 Full Bathrooms
- Primary bathroom on main floor
Laundry
- Laundry Room
- Dryer
- Washer
Outdoor Features
- Deck
- Playground
- Front Porch
Schools
- Rockfish Elementary School
- Nelson Middle School
- Nelson High School
Utilities
- Forced Air Heating and Cooling System
- Heat Pump System
- Baseboard Heating
Additional Features
- Elevated Lot
- Riding Trail
Listing and Financial Details
- Assessor Parcel Number 11E P 1642
Community Details
Overview
- Association fees include area maint, club house, dumpster, extra storage, master ins. policy, play area, pool, prof. mgmt., road maint, reserve fund, security force, snow removal, tennis
- Wintergreen Resort Subdivision
- Community Lake
Amenities
- Picnic Area
- Sauna
- Clubhouse
- Community Center
- Meeting Room
- Community Dining Room
- Community Library
- Bar or Lounge
- Guest Suites
Recreation
- Community Boat Launch
- Beach
- Golf Course Community
- Tennis Courts
- Community Playground
- Exercise Course
- Community Pool
- Community Stables
- Trails
Ownership History
Purchase Details
Home Financials for this Owner
Home Financials are based on the most recent Mortgage that was taken out on this home.Purchase Details
Home Financials for this Owner
Home Financials are based on the most recent Mortgage that was taken out on this home.Purchase Details
Home Financials for this Owner
Home Financials are based on the most recent Mortgage that was taken out on this home.Purchase Details
Similar Homes in Wintergreen Resort, VA
Home Values in the Area
Average Home Value in this Area
Purchase History
| Date | Type | Sale Price | Title Company |
|---|---|---|---|
| Deed | $560,000 | Old Republic National Title | |
| Deed | $560,000 | Old Republic National Title | |
| Deed | $555,000 | None Listed On Document | |
| Deed | $555,000 | None Listed On Document | |
| Deed | $311,000 | Old Republic Title | |
| Interfamily Deed Transfer | -- | None Available |
Mortgage History
| Date | Status | Loan Amount | Loan Type |
|---|---|---|---|
| Open | $476,000 | New Conventional | |
| Closed | $476,000 | New Conventional | |
| Previous Owner | $444,000 | New Conventional |
Property History
| Date | Event | Price | Change | Sq Ft Price |
|---|---|---|---|---|
| 06/30/2025 06/30/25 | Sold | $560,000 | -1.8% | $302 / Sq Ft |
| 05/15/2025 05/15/25 | Pending | -- | -- | -- |
| 04/04/2025 04/04/25 | For Sale | $570,000 | +2.7% | $307 / Sq Ft |
| 11/07/2024 11/07/24 | Sold | $555,000 | +2.8% | $299 / Sq Ft |
| 10/07/2024 10/07/24 | Pending | -- | -- | -- |
| 10/04/2024 10/04/24 | For Sale | $539,975 | +73.6% | $291 / Sq Ft |
| 11/08/2019 11/08/19 | Sold | $311,000 | -10.1% | $168 / Sq Ft |
| 09/30/2019 09/30/19 | Pending | -- | -- | -- |
| 08/30/2019 08/30/19 | For Sale | $345,900 | -- | $186 / Sq Ft |
Tax History Compared to Growth
Tax History
| Year | Tax Paid | Tax Assessment Tax Assessment Total Assessment is a certain percentage of the fair market value that is determined by local assessors to be the total taxable value of land and additions on the property. | Land | Improvement |
|---|---|---|---|---|
| 2025 | $3,004 | $462,100 | $40,000 | $422,100 |
| 2024 | $3,004 | $462,100 | $40,000 | $422,100 |
| 2023 | $3,004 | $462,100 | $40,000 | $422,100 |
| 2022 | $3,004 | $462,100 | $40,000 | $422,100 |
| 2021 | $2,272 | $315,500 | $40,000 | $275,500 |
| 2020 | $2,272 | $315,500 | $40,000 | $275,500 |
| 2019 | $2,272 | $315,500 | $40,000 | $275,500 |
| 2018 | $2,272 | $315,500 | $40,000 | $275,500 |
| 2017 | $3,007 | $417,700 | $40,000 | $377,700 |
| 2016 | $3,007 | $417,700 | $40,000 | $377,700 |
| 2015 | $3,007 | $417,700 | $40,000 | $377,700 |
| 2014 | $3,007 | $417,700 | $40,000 | $377,700 |
Agents Affiliated with this Home
-
Sherry Millard

Seller's Agent in 2025
Sherry Millard
LONG & FOSTER - CHARLOTTESVILLE
(434) 485-1833
73 in this area
100 Total Sales
-
Dima Holmes

Buyer's Agent in 2025
Dima Holmes
WINTERGREEN REALTY, LLC
(434) 962-2252
369 in this area
440 Total Sales
-
Robert Craig

Seller's Agent in 2024
Robert Craig
WINTERGREEN REALTY, LLC
(703) 389-2337
95 in this area
168 Total Sales
-
BETTY GREEN
B
Seller's Agent in 2019
BETTY GREEN
WINTERGREEN REALTY, LLC
(434) 996-5539
28 in this area
70 Total Sales
Map
Source: Charlottesville area Association of Realtors®
MLS Number: 657484
APN: 11E-P-1642
- 1643 Overlook
- 1622 Overlook
- 1637 Overlook Condos
- 1610 Overlook
- 1808 High Ridge Ct Condos
- 1761 Blue Ridge Dr
- 1761 Blue Ridge Dr Unit 136
- 1836 High Ridge Ct Condos
- 1572 Vistas
- 1921 High Ridge Pl Condos
- 340 Chestnut Place
- 116 Bear Run
- 1545 Cliffs
- 1531 Cliffs
- 3211 N Ridge
- 0 Rosebay Ln Unit 52 663571
- 3204 N Ridge Condos
- 11 Fairway Oaks Ln
