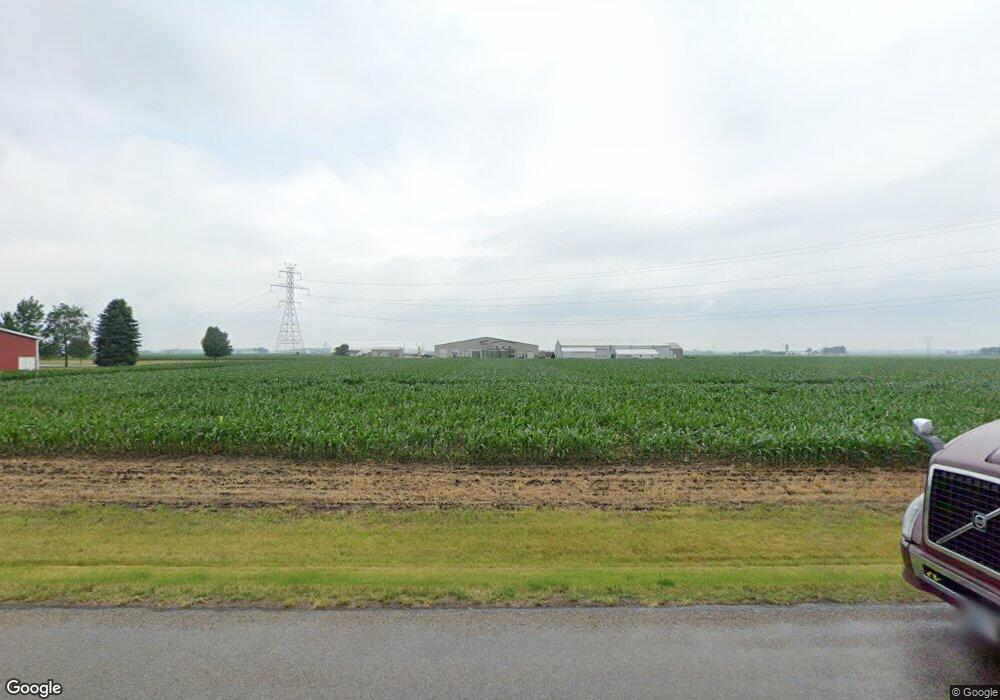1642 W 600 N Leesburg, IN 46538
Estimated Value: $320,000 - $3,253,472
2
Beds
2
Baths
896
Sq Ft
$1,994/Sq Ft
Est. Value
About This Home
This home is located at 1642 W 600 N, Leesburg, IN 46538 and is currently estimated at $1,786,736, approximately $1,994 per square foot. 1642 W 600 N is a home located in Kosciusko County with nearby schools including Madison Elementary School, Edgewood Middle School, and Warsaw Community High School.
Create a Home Valuation Report for This Property
The Home Valuation Report is an in-depth analysis detailing your home's value as well as a comparison with similar homes in the area
Home Values in the Area
Average Home Value in this Area
Tax History Compared to Growth
Tax History
| Year | Tax Paid | Tax Assessment Tax Assessment Total Assessment is a certain percentage of the fair market value that is determined by local assessors to be the total taxable value of land and additions on the property. | Land | Improvement |
|---|---|---|---|---|
| 2024 | $31,880 | $2,728,300 | $272,500 | $2,455,800 |
| 2023 | $30,054 | $2,800,700 | $257,400 | $2,543,300 |
| 2022 | $30,603 | $2,840,200 | $241,600 | $2,598,600 |
| 2021 | $24,432 | $2,253,100 | $235,600 | $2,017,500 |
| 2020 | $23,284 | $2,103,700 | $217,700 | $1,886,000 |
| 2019 | $22,460 | $2,092,900 | $227,300 | $1,865,600 |
| 2018 | $21,800 | $2,036,800 | $227,300 | $1,809,500 |
| 2017 | $21,470 | $2,102,200 | $234,600 | $1,867,600 |
| 2016 | $13,279 | $1,262,600 | $115,000 | $1,147,600 |
| 2014 | $7,794 | $858,200 | $118,600 | $739,600 |
| 2013 | $7,794 | $1,065,800 | $107,200 | $958,600 |
Source: Public Records
Map
Nearby Homes
- 5708 N Old State Road 15
- 278 E 575 N
- 2610 Nature View Dr
- TBD Lot 8 Acorn Dr
- 4155 N Runkle Dr
- 3302 N 200 W
- 2891 Greenacre Ct
- 2881 Greenacre Ct
- 2866 Greenville Ct
- 2858 Greenville Ct
- 2880 Greenacre Ct
- Pine Plan at Greenbrier
- Cabral Plan at Greenbrier
- Edler Plan at Greenbrier
- Taylor Plan at Greenbrier
- Chatham Plan at Greenbrier
- Bellamy Plan at Greenbrier
- Fairton Plan at Greenbrier
- Stamford Plan at Greenbrier
- Harmony Plan at Greenbrier
