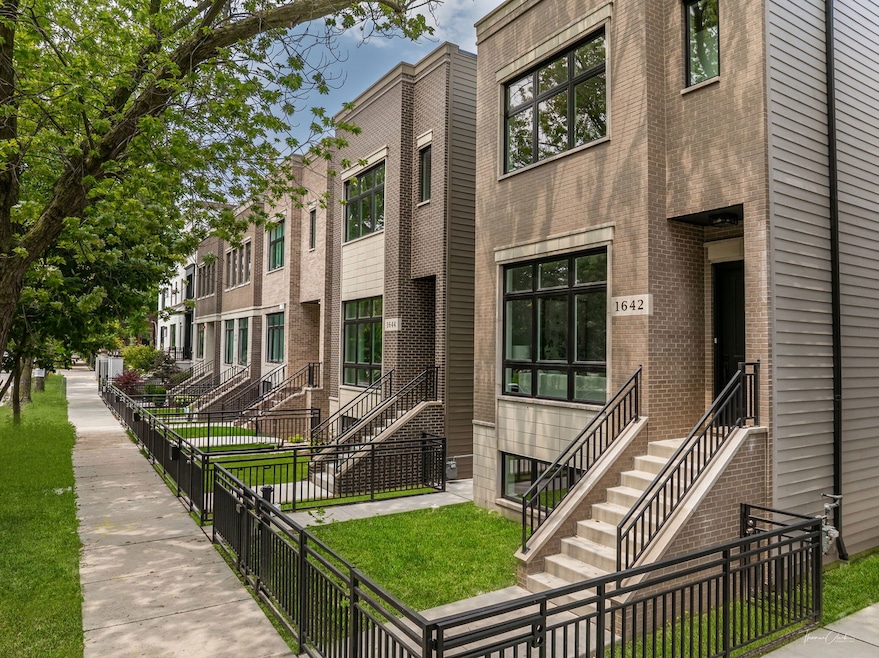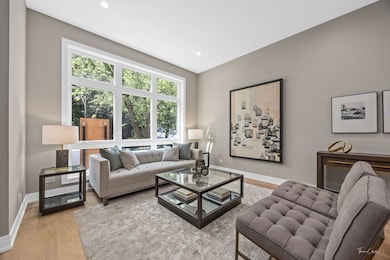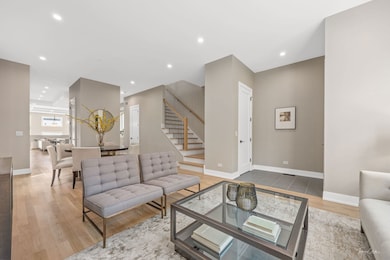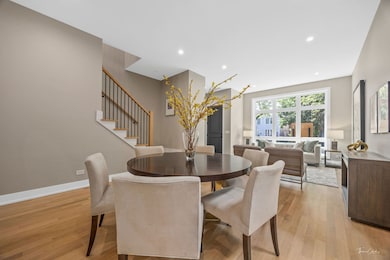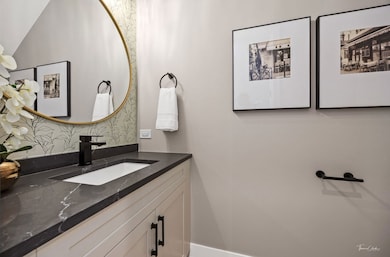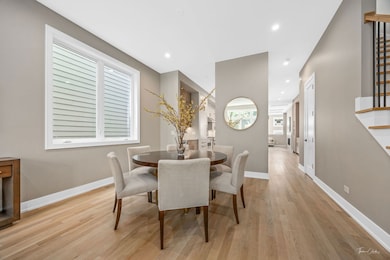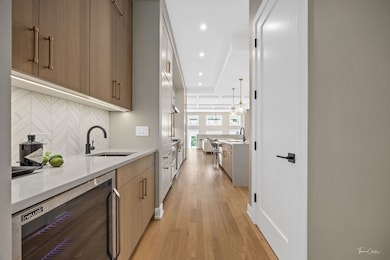1642 W Wolfram St Chicago, IL 60657
North Center NeighborhoodEstimated payment $10,717/month
Highlights
- New Construction
- 2-minute walk to Addison Station (Brown Line)
- Recreation Room
- Hamilton Elementary School Rated A-
- Deck
- Freestanding Bathtub
About This Home
Luxury Living in the Heart of the City: Only 4 Homes Left at the Wolfram Collection. Located in Chicago's desirable Burley School District, the Wolfram Collection presents an exclusive opportunity to own a stunning, newly built single-family home that masterfully combines modern luxury, functional design, and urban convenience. With only 4 homes remaining, this boutique development is ideal for discerning buyers looking for both comfort and sophistication in one of the city's most sought-after neighborhoods. Each home at the Wolfram Collection is thoughtfully crafted to provide spacious, light-filled interiors and high-end finishes throughout. The featured residence offers 4,041 square feet of living space, with 5 bedrooms and 4.5 bathrooms, including 3 ensuite bedrooms on the second floor - a rare and highly desirable layout for families. From the moment you step into the sun-drenched formal living room, you'll notice the attention to detail. Oversized windows flood the space with natural light, while high ceilings add volume and presence throughout the home. A formal dining area connects seamlessly to a butler's pantry, creating an ideal setting for entertaining guests or enjoying intimate family meals. At the heart of the home is a chef-inspired kitchen, complete with Thermador appliances, a Sharp drawer microwave, abundant cabinet space, and double-stacked cabinetry for maximum storage. The adjacent family room boasts a contemporary coffered ceiling, offering a warm and inviting area to gather, unwind, and entertain. The luxurious primary suite is designed to impress. Featuring his and hers walk-in closets, an oversized shower, free-standing soaking tub, double vanities, and heated tile floors, it's a true retreat within the home. The second floor also includes a full laundry room with custom cabinetry and utility sink, providing both comfort and convenience. The finished lower level extends the home's versatility, offering a large recreation room with wet bar, 2 more bedrooms, an additional full bath, and ample storage space. Whether used as a guest suite, office, or home gym, this level ensures there's room for everyone and everything. Built with brick and Hardie board siding, these homes are designed to last. A 2-car detached garage comes finished with drywall and is EV charger-ready, with a deck above the garage offering additional outdoor living space. The fenced backyard is perfect for pets, gardening, or playtime. Wolfram Collection is perfectly situated just minutes from shopping, dining, and major transit routes, the Wolfram Collection is also steps from Chi Che Wang Park, providing green space for outdoor activities. With everything at your doorstep, you'll enjoy the perfect balance of city excitement and residential calm. Only Four Homes Remain - Schedule Your Private Tour Today. Whether you're upsizing, relocating, or simply looking for a home that offers the best of city living, the Wolfram Collection delivers unmatched quality, convenience, and style. These homes are move-in ready, offering a rare opportunity to secure new construction in a prime Chicago neighborhood.
Home Details
Home Type
- Single Family
Est. Annual Taxes
- $10,514
Year Built
- Built in 2025 | New Construction
Lot Details
- Lot Dimensions are 25x125
- Paved or Partially Paved Lot
- Additional Parcels
HOA Fees
- $100 Monthly HOA Fees
Parking
- 2 Car Garage
- Driveway
- Parking Included in Price
Home Design
- Rubber Roof
- Concrete Perimeter Foundation
Interior Spaces
- 4,041 Sq Ft Home
- 2-Story Property
- Built-In Features
- Coffered Ceiling
- Gas Log Fireplace
- Mud Room
- Entrance Foyer
- Family Room with Fireplace
- Combination Dining and Living Room
- Recreation Room
- First Floor Utility Room
- Wood Flooring
- Carbon Monoxide Detectors
Kitchen
- Range with Range Hood
- Microwave
- High End Refrigerator
- Dishwasher
- Wine Refrigerator
- Stainless Steel Appliances
- Disposal
Bedrooms and Bathrooms
- 5 Bedrooms
- 5 Potential Bedrooms
- Walk-In Closet
- Dual Sinks
- Freestanding Bathtub
- Soaking Tub
- Separate Shower
Laundry
- Laundry Room
- Laundry in multiple locations
- Sink Near Laundry
- Gas Dryer Hookup
Basement
- Basement Fills Entire Space Under The House
- Sump Pump
- Finished Basement Bathroom
Outdoor Features
- Deck
- Patio
Schools
- Burley Elementary School
- Lakeview Elementary High School
Utilities
- Forced Air Zoned Cooling and Heating System
- Two Heating Systems
- Heating System Uses Natural Gas
- Gas Water Heater
Community Details
- Association fees include scavenger, snow removal
- Electric Vehicle Charging Station
Map
Home Values in the Area
Average Home Value in this Area
Tax History
| Year | Tax Paid | Tax Assessment Tax Assessment Total Assessment is a certain percentage of the fair market value that is determined by local assessors to be the total taxable value of land and additions on the property. | Land | Improvement |
|---|---|---|---|---|
| 2024 | $3,468 | $50,949 | $50,949 | -- |
| 2023 | -- | $16,435 | $16,435 | -- |
Property History
| Date | Event | Price | List to Sale | Price per Sq Ft |
|---|---|---|---|---|
| 07/10/2025 07/10/25 | For Sale | $1,850,000 | -- | $458 / Sq Ft |
Source: Midwest Real Estate Data (MRED)
MLS Number: 12416964
APN: 14-30-224-068-0000
- 3621 N Ravenswood Ave
- 1833 W Addison St Unit 2
- 3733 N Damen Ave Unit 1
- 1647 W Addison St Unit 1B
- 1753 W Cornelia Ave
- 1745 W Cornelia Ave
- 3751 N Marshfield Ave
- 3615 N Hoyne Ave Unit 2F
- 1906 W Byron St Unit 2W
- 1801 W Larchmont Ave Unit 310
- 1801 W Larchmont Ave Unit 306
- 3418 N Wolcott Ave Unit 1
- 1958 W Byron St Unit 5
- 1743 W Newport Ave
- 3806 N Ashland Ave Unit 3N
- 1828 W Larchmont Ave
- 3749 N Ashland Ave Unit 3S
- 3644 N Bosworth Ave
- 3342 N Ravenswood Ave
- 3835 N Ashland Ave Unit 1N
- 1911 W Addison St Unit 1
- 3639 N Paulina St Unit 3637-1
- 1949 W Grace St Unit 2E
- 3622 N Marshfield Ave Unit 1B
- 3759 N Damen Ave Unit 2
- 3759 N Damen Ave
- 3834 N Hermitage Ave Unit 1
- 3647 N Marshfield Ave Unit GDN
- 3449 N Wolcott Ave Unit 2
- 3455 N Wolcott Ave Unit 3
- 3810 N Marshfield Ave Unit 1D
- 1636 W Grace St Unit 3
- 1636 W Grace St Unit 1A
- 1607 W Waveland Ave Unit 1S
- 3857 N Hermitage Ave
- 3704 N Hoyne Ave Unit 3709-2
- 3704 N Hoyne Ave Unit 3709-2
- 3422 N Lincoln Ave Unit M00H
- 3720 N Hoyne Ave Unit 2
- 1545 W Addison St
