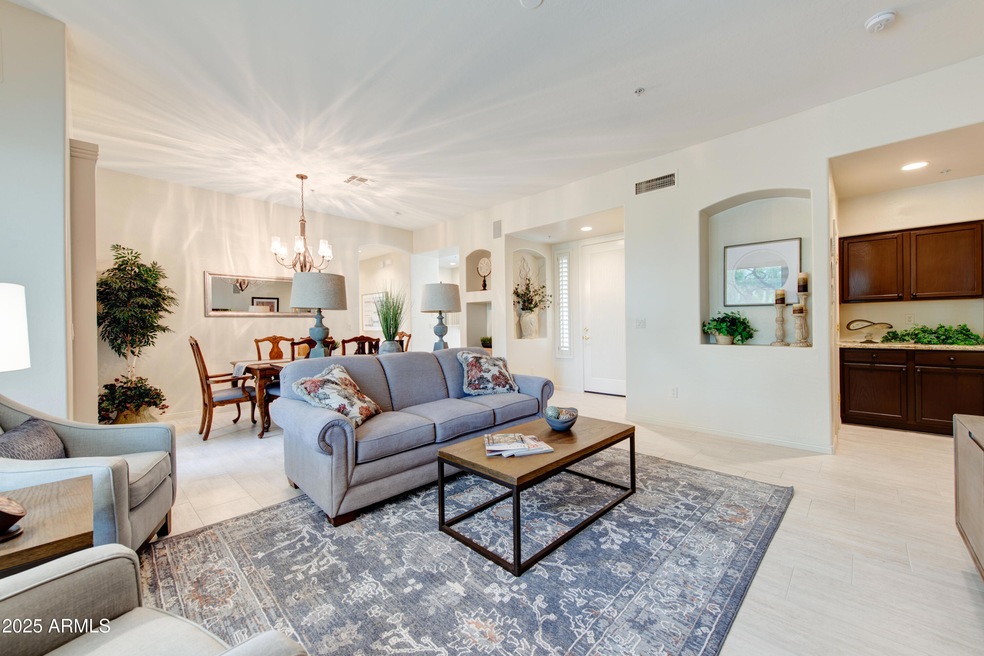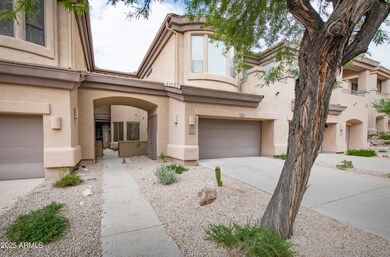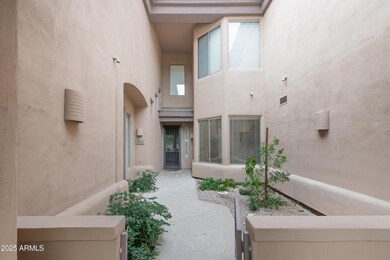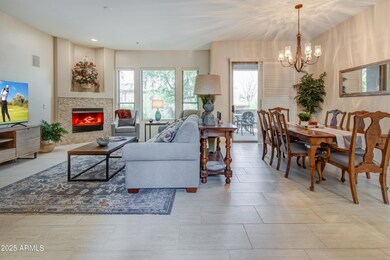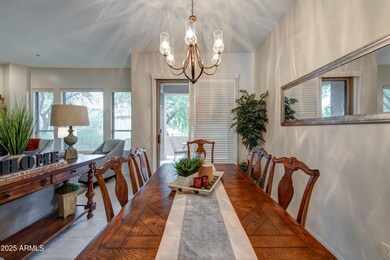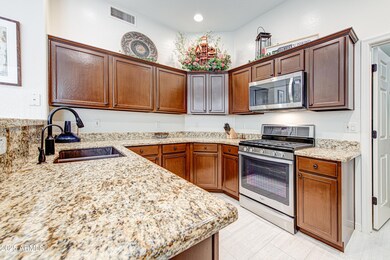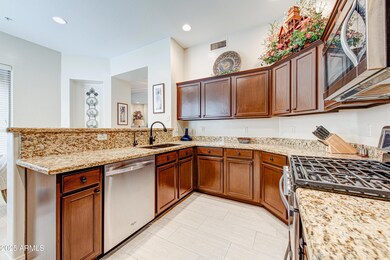16420 N Thompson Peak Pkwy Unit 1013 Scottsdale, AZ 85260
McDowell Mountain Ranch NeighborhoodHighlights
- Golf Course Community
- Fitness Center
- Clubhouse
- Desert Canyon Elementary School Rated A
- Gated Community
- Main Floor Primary Bedroom
About This Home
Enjoy Arizona living in this pristine condominium located in the heart of North Scottsdale. This lovely bottom floor unit offers the ideal layout. Enter into a spacious great room with comfortable seating & a formal dining area. Premium interior location with two patios overlooking natural desert scenery. A private Owners suite offers a large bath, newly remodeled walk-in shower and large closet. The other side of the home offers a den with pull out sofa for guests. The additional bedroom offers 2 twin beds & walk-in closet. 2nd updated bath with tub & shower. 2 car garage gives direct access to laundry room & beautiful kitchen. Enjoy Granite Counters, Stainless Steel Appliances & Eat-in nook. Community amenities with pool, spa, BBQ & fitness. Already Rented Jan-April, 2026.
Condo Details
Home Type
- Condominium
Est. Annual Taxes
- $1,884
Year Built
- Built in 2000
Lot Details
- Desert faces the front of the property
- Private Streets
- Block Wall Fence
Parking
- 2 Car Garage
Home Design
- Wood Frame Construction
- Tile Roof
- Stucco
Interior Spaces
- 1,659 Sq Ft Home
- 2-Story Property
- Furnished
- Ceiling height of 9 feet or more
- Ceiling Fan
- Gas Fireplace
- Double Pane Windows
- Vinyl Clad Windows
- Solar Screens
- Family Room with Fireplace
- Tile Flooring
Kitchen
- Eat-In Kitchen
- Breakfast Bar
- Built-In Microwave
- Granite Countertops
Bedrooms and Bathrooms
- 2 Bedrooms
- Primary Bedroom on Main
- Primary Bathroom is a Full Bathroom
- 2 Bathrooms
- Double Vanity
Laundry
- Laundry in unit
- Dryer
- Washer
Home Security
Accessible Home Design
- Grab Bar In Bathroom
- No Interior Steps
Outdoor Features
- Covered patio or porch
Schools
- Desert Canyon Elementary School
- Desert Canyon Middle School
- Desert Mountain High School
Utilities
- Central Air
- Heating System Uses Natural Gas
- High Speed Internet
Listing and Financial Details
- Rent includes internet, electricity, gas, water, utility caps apply, sewer, repairs, linen, garbage collection, dishes
- 3-Month Minimum Lease Term
- Tax Lot 1013
- Assessor Parcel Number 217-14-802
Community Details
Overview
- Property has a Home Owners Association
- Cachet At Mmr Association, Phone Number (480) 473-0877
- Built by Cachet
- Mcdowell Mountain Ranch Subdivision, Monarch Floorplan
Amenities
- Clubhouse
- Recreation Room
Recreation
- Golf Course Community
- Tennis Courts
- Pickleball Courts
- Fitness Center
- Heated Community Pool
- Community Spa
- Bike Trail
Security
- Gated Community
- Fire Sprinkler System
Map
Source: Arizona Regional Multiple Listing Service (ARMLS)
MLS Number: 6832778
APN: 217-14-802
- 16420 N Thompson Peak Pkwy Unit 2101
- 16420 N Thompson Peak Pkwy Unit 2020
- 16420 N Thompson Peak Pkwy Unit 1064
- 16600 N Thompson Peak Pkwy Unit 2006
- 16600 N Thompson Peak Pkwy Unit 2038
- 16600 N Thompson Peak Pkwy Unit 2050
- 16600 N Thompson Peak Pkwy Unit 2031
- 16600 N Thompson Peak Pkwy Unit 1072
- 16600 N Thompson Peak Pkwy Unit 1052
- 10219 E Le Marche Dr
- 10329 E Star of The Desert Dr
- 10253 E Indigo Dr
- 9901 E Bahia Dr
- 10239 E Salt Bush Dr
- 10490 E Morning Star Dr
- 10415 E Rosemary Ln
- 10431 E Morning Star Dr
- 16295 N 98th Way
- 10591 E Morning Star Dr
- 9850 E McDowell Mountain Ranch Rd Unit 1011
