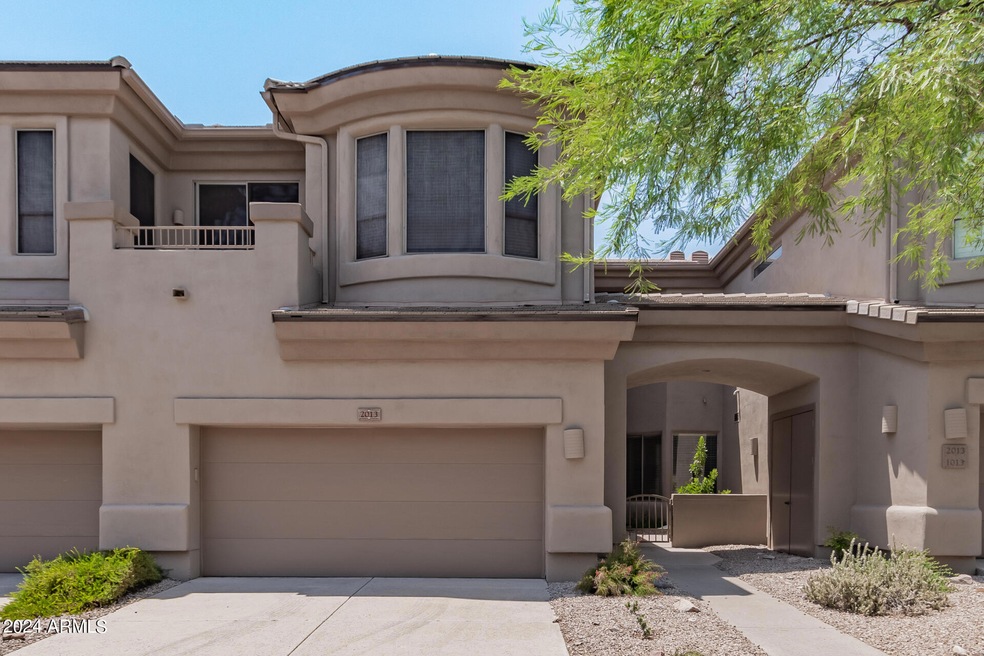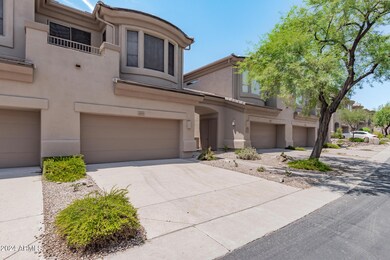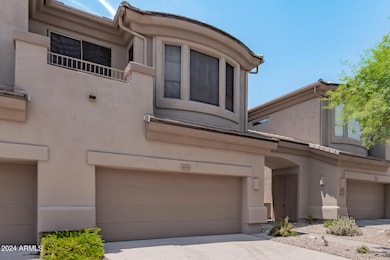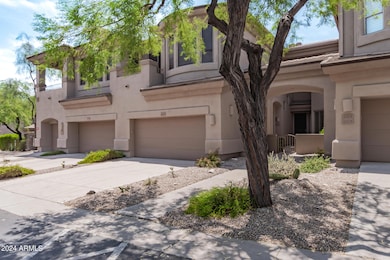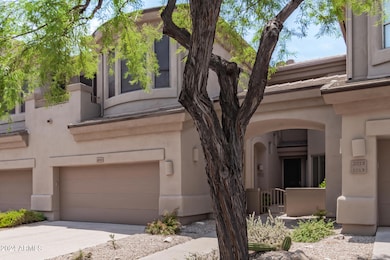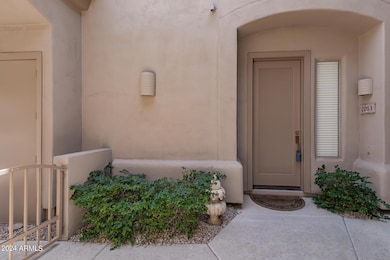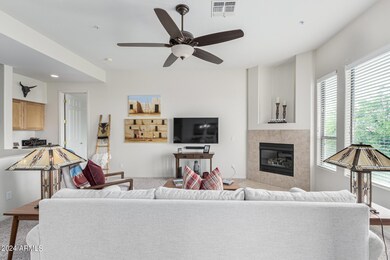16420 N Thompson Peak Pkwy Unit 2013 Scottsdale, AZ 85260
McDowell Mountain Ranch NeighborhoodHighlights
- Fitness Center
- Gated Community
- Vaulted Ceiling
- Desert Canyon Elementary School Rated A
- Clubhouse
- Furnished
About This Home
Enjoy the coveted N. Scottsdale lifestyle with beautiful sunsets and desert vistas! This well-appointed, luxury townhome has 3 bedrooms-with two king and one queen bed-2 full baths and a 2 car garage located in tranquil gated community of Cachet at McDowell Mountain Ranch. The upper level living space is all on one floor and boasts 2 private patios with expansive views. The spacious open floor plan has comfortable living and dining area and gas fireplace. The kitchen includes granite counters, breakfast nook and bar and is adjacent to full sized laundry room. Ultra convenient location is walking distance to restaurants and shopping and community includes walking paths, workout facility and beautifully maintained heated pool, spa and grounds. Spend the beautiful Arizona winter here!
Townhouse Details
Home Type
- Townhome
Est. Annual Taxes
- $1,885
Year Built
- Built in 2000
Lot Details
- 1,500 Sq Ft Lot
- Desert faces the front and back of the property
Parking
- 2 Car Direct Access Garage
Home Design
- Wood Frame Construction
- Tile Roof
- Stucco
Interior Spaces
- 1,659 Sq Ft Home
- 2-Story Property
- Furnished
- Vaulted Ceiling
- Ceiling Fan
- Gas Fireplace
Kitchen
- Eat-In Kitchen
- Breakfast Bar
- Kitchen Island
- Granite Countertops
Flooring
- Carpet
- Tile
Bedrooms and Bathrooms
- 3 Bedrooms
- Primary Bathroom is a Full Bathroom
- 2 Bathrooms
- Double Vanity
- Bathtub With Separate Shower Stall
Laundry
- Laundry in unit
- Dryer
- Washer
Home Security
Schools
- Desert Canyon Elementary School
- Desert Canyon Middle School
- Desert Mountain High School
Utilities
- Central Air
- Heating System Uses Natural Gas
Listing and Financial Details
- Rent includes internet, electricity, gas, water, utility caps apply, sewer, linen, garbage collection, dishes
- 2-Month Minimum Lease Term
- Tax Lot 2013
- Assessor Parcel Number 217-14-889
Community Details
Overview
- Property has a Home Owners Association
- Aam Association, Phone Number (480) 473-0877
- Built by CACHET
- Cachet At Mcdowell Mountain Ranch Condominiums Subdivision
Amenities
- Clubhouse
- Recreation Room
Recreation
- Tennis Courts
- Fitness Center
- Heated Community Pool
- Community Spa
- Bike Trail
Pet Policy
- No Pets Allowed
Security
- Gated Community
- Fire Sprinkler System
Map
Source: Arizona Regional Multiple Listing Service (ARMLS)
MLS Number: 6733256
APN: 217-14-889
- 16420 N Thompson Peak Pkwy Unit 2101
- 16420 N Thompson Peak Pkwy Unit 2020
- 16420 N Thompson Peak Pkwy Unit 1064
- 16600 N Thompson Peak Pkwy Unit 2006
- 16600 N Thompson Peak Pkwy Unit 2031
- 16600 N Thompson Peak Pkwy Unit 1052
- 10219 E Le Marche Dr
- 10329 E Star of The Desert Dr
- 10253 E Indigo Dr
- 9901 E Bahia Dr
- 10239 E Salt Bush Dr
- 10490 E Morning Star Dr
- 10431 E Morning Star Dr
- 16295 N 98th Way
- 10591 E Morning Star Dr
- 9850 E McDowell Mountain Ranch Rd Unit 1011
- 15691 N 104th Place
- 9904 E South Bend Dr
- 10572 E Tierra Buena Ln
- 9858 E South Bend Dr
- 16420 N Thompson Peak Pkwy Unit 2025
- 16420 N Thompson Peak Pkwy Unit 2036
- 16420 N Thompson Peak Pkwy Unit 1057
- 16420 N Thompson Peak Pkwy Unit 1073
- 16420 N Thompson Peak Pkwy Unit 2061
- 16420 N Thompson Peak Pkwy Unit 1132
- 16420 N Thompson Peak Pkwy Unit 1013
- 16420 N Thompson Peak Pkwy Unit 1063
- 16420 N Thompson Peak Pkwy Unit 1049
- 16420 N Thompson Peak Pkwy Unit 1003
- 16420 N Thompson Peak Pkwy Unit 1079
- 16420 N Thompson Peak Pkwy
- 10278 E Bahia Dr
- 10304 E Penstamin Dr
- 16600 N Thompson Peak Pkwy Unit 1047
- 16600 N Thompson Peak Pkwy Unit 2010
- 16600 N Thompson Peak Pkwy Unit 2011
- 10360 E Penstamin Dr
- 16457 N 103rd Place
- 16356 N Thompson Peak Pkwy
