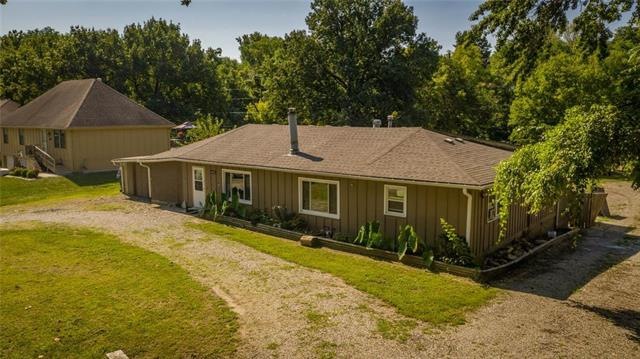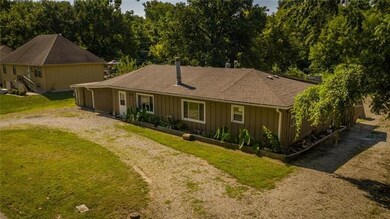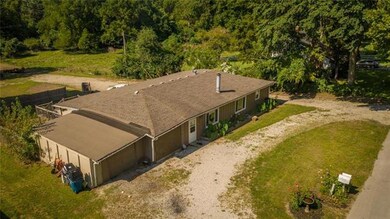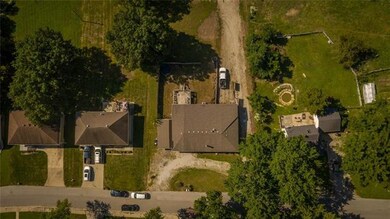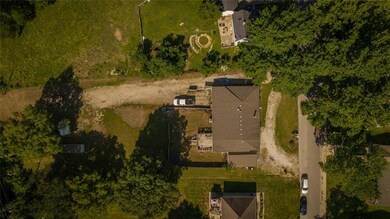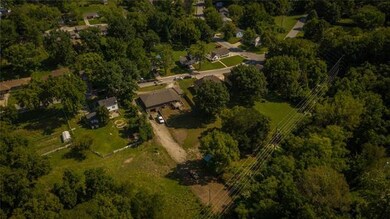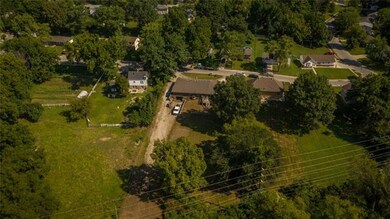
16421 E Crackerneck Rd Independence, MO 64055
Glendale NeighborhoodHighlights
- 30,928 Sq Ft lot
- Vaulted Ceiling
- Wood Flooring
- Deck
- Ranch Style House
- Granite Countertops
About This Home
As of September 2021Unique ranch style home that has never been listed before! This home was passed through the family, but is now ready for the new owners to come in and make it your own! Both bathrooms and kitchen will need a complete remodel, so bring your imaginations and tool belt! Second bathroom is stubbed for full bath, but hasn't yet been installed. Hardwood floors throughout are in great shape, just need to be refinished! New carpet in the hallway and play room, AC and furnace only 4 years old-roof is only 9 years old! This home features a HUGE lot that backs up to a beautiful flowing creek. Property line extends about 5-6 feet past the creek on the other side. 2 car garage in the front (one side currently boarded up), and 1 car in the basement in the back. Bring your imagination and come make this one your own! Taxes, square footage, and lot size are pulled from County Records. Room sizes are approximate-not exact. Buyer(s) and buyer's agent to verify all information provided.
Home is being sold "as is, where is". Inspections may be performed, but will be for buyer's knowledge only. Sellers are unable to make any repairs.
Last Agent to Sell the Property
RE/MAX Innovations License #2016039567 Listed on: 09/14/2020

Last Buyer's Agent
Tyler Arthur
Berkshire Hathaway HomeServices All-Pro Real Estate License #2020002253

Home Details
Home Type
- Single Family
Est. Annual Taxes
- $1,354
Year Built
- Built in 1955
Parking
- 3 Car Attached Garage
- Front Facing Garage
- Rear-Facing Garage
Home Design
- Ranch Style House
- Traditional Architecture
- Fixer Upper
- Composition Roof
Interior Spaces
- 2,193 Sq Ft Home
- Wet Bar: Carpet, Ceiling Fan(s), Hardwood, Solid Surface Counter, Built-in Features, Linoleum, Shower Over Tub, Walk-In Closet(s), Fireplace
- Built-In Features: Carpet, Ceiling Fan(s), Hardwood, Solid Surface Counter, Built-in Features, Linoleum, Shower Over Tub, Walk-In Closet(s), Fireplace
- Vaulted Ceiling
- Ceiling Fan: Carpet, Ceiling Fan(s), Hardwood, Solid Surface Counter, Built-in Features, Linoleum, Shower Over Tub, Walk-In Closet(s), Fireplace
- Skylights
- Fireplace
- Some Wood Windows
- Thermal Windows
- Shades
- Plantation Shutters
- Drapes & Rods
- Formal Dining Room
- Storm Doors
- Laundry on main level
Kitchen
- Eat-In Kitchen
- Electric Oven or Range
- Granite Countertops
- Laminate Countertops
Flooring
- Wood
- Wall to Wall Carpet
- Linoleum
- Laminate
- Stone
- Ceramic Tile
- Luxury Vinyl Plank Tile
- Luxury Vinyl Tile
Bedrooms and Bathrooms
- 3 Bedrooms
- Cedar Closet: Carpet, Ceiling Fan(s), Hardwood, Solid Surface Counter, Built-in Features, Linoleum, Shower Over Tub, Walk-In Closet(s), Fireplace
- Walk-In Closet: Carpet, Ceiling Fan(s), Hardwood, Solid Surface Counter, Built-in Features, Linoleum, Shower Over Tub, Walk-In Closet(s), Fireplace
- Double Vanity
- <<tubWithShowerToken>>
Basement
- Garage Access
- Crawl Space
Outdoor Features
- Deck
- Enclosed patio or porch
Schools
- Glendale Elementary School
- Truman High School
Additional Features
- 0.71 Acre Lot
- Central Air
Community Details
- Sleepy Hollow Subdivision
Listing and Financial Details
- Exclusions: See Disc.
- Assessor Parcel Number 25-930-15-06-01-0-00-000
Ownership History
Purchase Details
Home Financials for this Owner
Home Financials are based on the most recent Mortgage that was taken out on this home.Purchase Details
Home Financials for this Owner
Home Financials are based on the most recent Mortgage that was taken out on this home.Similar Homes in Independence, MO
Home Values in the Area
Average Home Value in this Area
Purchase History
| Date | Type | Sale Price | Title Company |
|---|---|---|---|
| Warranty Deed | -- | Land Title | |
| Warranty Deed | -- | First United Title Agcy Llc |
Mortgage History
| Date | Status | Loan Amount | Loan Type |
|---|---|---|---|
| Previous Owner | $131,250 | New Conventional | |
| Previous Owner | $50,000 | Credit Line Revolving | |
| Previous Owner | $56,500 | Fannie Mae Freddie Mac |
Property History
| Date | Event | Price | Change | Sq Ft Price |
|---|---|---|---|---|
| 09/14/2021 09/14/21 | Sold | -- | -- | -- |
| 08/23/2021 08/23/21 | Pending | -- | -- | -- |
| 08/18/2021 08/18/21 | For Sale | $222,000 | +93.0% | $101 / Sq Ft |
| 11/09/2020 11/09/20 | Sold | -- | -- | -- |
| 09/23/2020 09/23/20 | Pending | -- | -- | -- |
| 09/14/2020 09/14/20 | For Sale | $115,000 | -- | $52 / Sq Ft |
Tax History Compared to Growth
Tax History
| Year | Tax Paid | Tax Assessment Tax Assessment Total Assessment is a certain percentage of the fair market value that is determined by local assessors to be the total taxable value of land and additions on the property. | Land | Improvement |
|---|---|---|---|---|
| 2024 | $3,026 | $44,688 | $6,038 | $38,650 |
| 2023 | $3,026 | $44,688 | $5,293 | $39,395 |
| 2022 | $1,067 | $14,440 | $1,891 | $12,549 |
| 2021 | $1,066 | $14,440 | $1,891 | $12,549 |
| 2020 | $1,377 | $18,121 | $1,891 | $16,230 |
| 2019 | $1,355 | $18,121 | $1,891 | $16,230 |
| 2018 | $573 | $7,311 | $1,497 | $5,814 |
| 2017 | $573 | $7,311 | $1,497 | $5,814 |
| 2016 | $564 | $7,127 | $3,147 | $3,980 |
| 2014 | $552 | $7,127 | $3,147 | $3,980 |
Agents Affiliated with this Home
-
S
Seller's Agent in 2021
Spencer Davis
Sellstate Heartland Realty
-
Candice Kinard

Buyer's Agent in 2021
Candice Kinard
Northpoint Asset Management
(660) 563-1383
5 in this area
306 Total Sales
-
Sara Zarda
S
Seller's Agent in 2020
Sara Zarda
RE/MAX Innovations
(888) 220-0988
2 in this area
56 Total Sales
-
T
Buyer's Agent in 2020
Tyler Arthur
Berkshire Hathaway HomeServices All-Pro Real Estate
Map
Source: Heartland MLS
MLS Number: 2239205
APN: 25-930-15-06-01-0-00-000
- 16309 E 32nd St S
- 16524 E 35th Terrace S
- 16722 E 35th Terrace S
- 16620 E 36th St S
- 16904 E 36th St S
- 16001 E 30th Terrace S
- 3622 Queen Ridge Dr
- 3627 Queen Ridge Dr
- 17201 E 32nd St S
- 17201 E 32nd St S Unit 7
- 15912 E 29th St
- 16500 E 28th Place
- 2735 S Peck Ave
- 3506 S Haden Dr
- 3822 S Trail Ridge Dr
- 17012 E 38th Terrace S
- 17507 E 35th Terrace S
- 3920 S Milton Dr
- 2832 S Woodbury Dr
- 3722 S Bolger Ct
