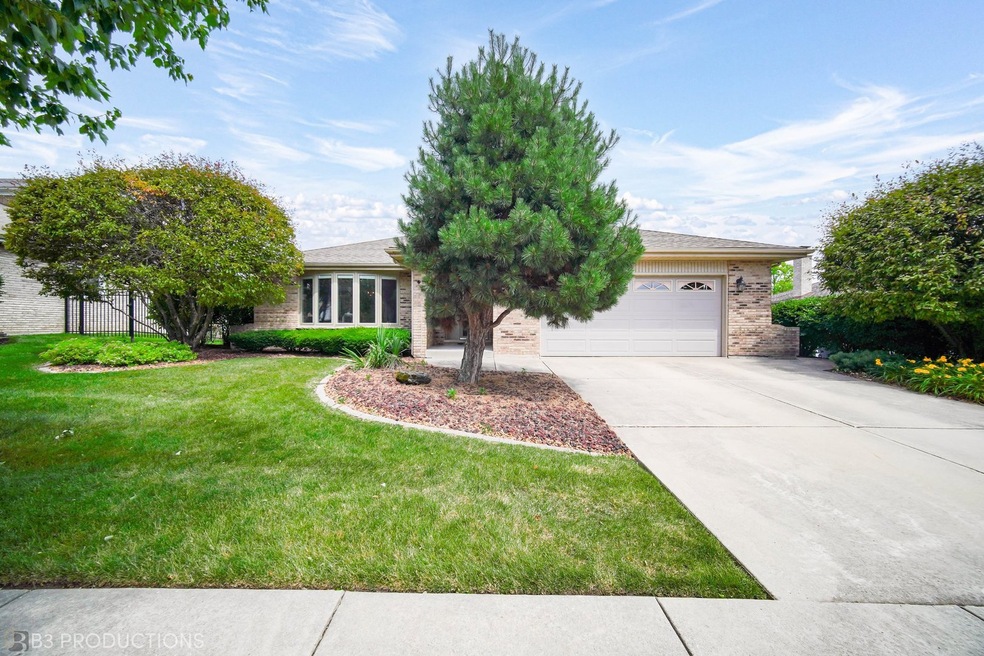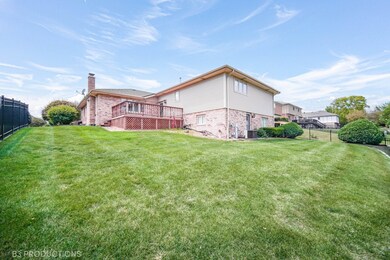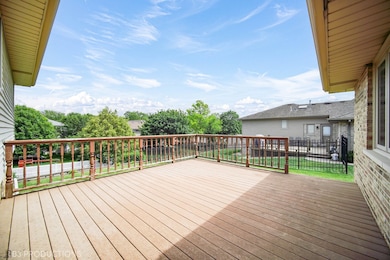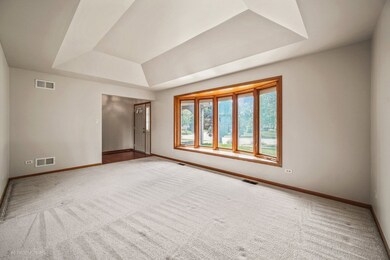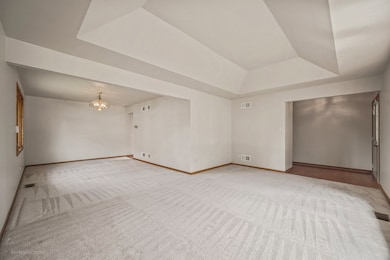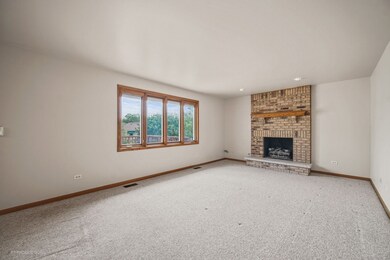
16421 Stuart Ave Orland Park, IL 60467
Centennial NeighborhoodHighlights
- Deck
- Vaulted Ceiling
- Skylights
- Centennial School Rated A
- L-Shaped Dining Room
- 2.5 Car Attached Garage
About This Home
As of July 2024Rarely available brick 3 step ranch in beautiful Alpine Heights. The original owner has taken meticulous care of this property and it is just waiting for a new owner to call it home. Spacious formal living room with expansive bay window leads to oversized dining room, perfect for hosting family gatherings. The bright, eat-in kitchen includes all appliances, Corian countertops, a skylight and wood laminate floors. The family room has an open concept living space with a gas fireplace and a picturesque view of the composite deck and the backyard. Three bedrooms upstairs, including MBR with private bath and huge walk-in closet with organizers. Partially finished walk-out basement could be potential rec room. Extra deep 2.5 car garage off the main floor laundry room. Tons of extras thru-out including: Pella windows with maintenance free internal blinds between the panes, alarm system, central vac, underground sprinklers and more. Fresh paint on entire first floor. Estate sale. Sold AS-IS.
Last Agent to Sell the Property
Village Realty, Inc. License #475139201 Listed on: 06/19/2024

Home Details
Home Type
- Single Family
Est. Annual Taxes
- $2,496
Year Built
- Built in 1991
HOA Fees
- $12 Monthly HOA Fees
Parking
- 2.5 Car Attached Garage
- Garage Transmitter
- Garage Door Opener
- Parking Included in Price
Home Design
- Step Ranch
- Asphalt Roof
- Concrete Perimeter Foundation
Interior Spaces
- 1,941 Sq Ft Home
- 1.5-Story Property
- Central Vacuum
- Vaulted Ceiling
- Ceiling Fan
- Skylights
- Gas Log Fireplace
- Bay Window
- Family Room with Fireplace
- L-Shaped Dining Room
- Laminate Flooring
- Home Security System
Kitchen
- Range
- Microwave
- Dishwasher
Bedrooms and Bathrooms
- 3 Bedrooms
- 3 Potential Bedrooms
- Walk-In Closet
- 2 Full Bathrooms
Laundry
- Laundry on main level
- Dryer
- Washer
Partially Finished Basement
- Walk-Out Basement
- Partial Basement
- Exterior Basement Entry
- Sump Pump
- Crawl Space
Utilities
- Forced Air Heating and Cooling System
- Heating System Uses Natural Gas
- Lake Michigan Water
- Gas Water Heater
Additional Features
- Deck
- Sprinkler System
Community Details
- Alpine Heights Subdivision
Listing and Financial Details
- Senior Tax Exemptions
- Homeowner Tax Exemptions
- Senior Freeze Tax Exemptions
Ownership History
Purchase Details
Home Financials for this Owner
Home Financials are based on the most recent Mortgage that was taken out on this home.Similar Homes in Orland Park, IL
Home Values in the Area
Average Home Value in this Area
Purchase History
| Date | Type | Sale Price | Title Company |
|---|---|---|---|
| Executors Deed | $420,000 | Old Republic Title |
Mortgage History
| Date | Status | Loan Amount | Loan Type |
|---|---|---|---|
| Previous Owner | $412,800 | Reverse Mortgage Home Equity Conversion Mortgage | |
| Previous Owner | $45,000 | Unknown |
Property History
| Date | Event | Price | Change | Sq Ft Price |
|---|---|---|---|---|
| 07/17/2024 07/17/24 | Sold | $420,000 | -2.3% | $216 / Sq Ft |
| 06/20/2024 06/20/24 | Pending | -- | -- | -- |
| 06/19/2024 06/19/24 | For Sale | $429,900 | -- | $221 / Sq Ft |
Tax History Compared to Growth
Tax History
| Year | Tax Paid | Tax Assessment Tax Assessment Total Assessment is a certain percentage of the fair market value that is determined by local assessors to be the total taxable value of land and additions on the property. | Land | Improvement |
|---|---|---|---|---|
| 2024 | $4,856 | $39,001 | $6,563 | $32,438 |
| 2023 | $4,856 | $39,001 | $6,563 | $32,438 |
| 2022 | $4,856 | $29,582 | $5,391 | $24,191 |
| 2021 | $4,537 | $29,581 | $5,390 | $24,191 |
| 2020 | $4,084 | $29,581 | $5,390 | $24,191 |
| 2019 | $4,434 | $31,263 | $4,921 | $26,342 |
| 2018 | $4,303 | $31,263 | $4,921 | $26,342 |
| 2017 | $4,115 | $31,263 | $4,921 | $26,342 |
| 2016 | $5,184 | $26,251 | $4,453 | $21,798 |
| 2015 | $5,391 | $26,251 | $4,453 | $21,798 |
| 2014 | $5,334 | $26,251 | $4,453 | $21,798 |
| 2013 | $5,742 | $29,444 | $4,453 | $24,991 |
Agents Affiliated with this Home
-
Julie Boblak

Seller's Agent in 2024
Julie Boblak
Village Realty, Inc.
(630) 244-3473
1 in this area
37 Total Sales
-
Maria Miller

Buyer's Agent in 2024
Maria Miller
Better Homes & Gardens Real Estate
(708) 357-6226
5 in this area
318 Total Sales
Map
Source: Midwest Real Estate Data (MRED)
MLS Number: 12087528
APN: 27-20-307-065-0000
- 16464 Nottingham Ct Unit 19
- 11048 Saratoga Dr
- 10700 165th St
- 16641 Grant Ave
- 16417 Francis Ct
- 11130 Alpine Ln
- 11127 Karen Dr Unit 11127
- 11104 Karen Dr
- 11007 W 167th St
- 10948 W 167th Place
- 16825 Wolf Rd
- 11333 Pinecrest Cir
- 16810 Robin Ln
- 15760 108th Ave
- 16806 Rainbow Cir
- 15160 Penrose Ct
- 15125 Penrose Ct
- 15245 Penrose Ct
- 15810 Scotsglen Rd
- 17035 Clover Dr
