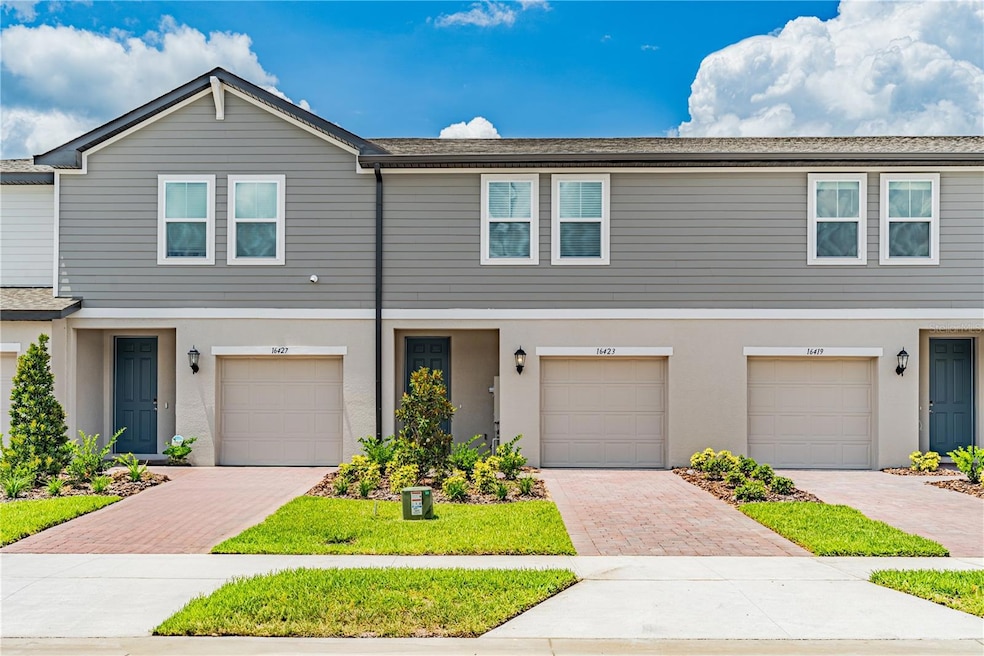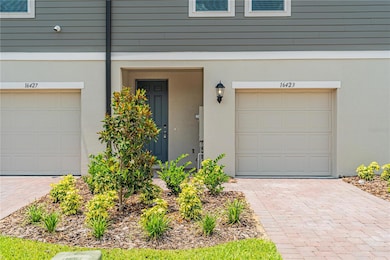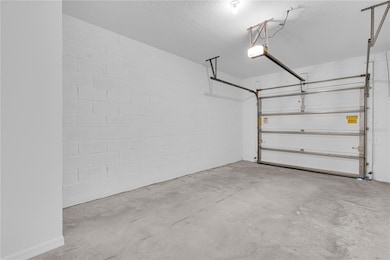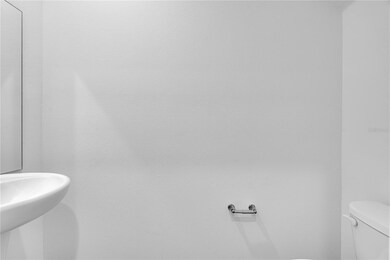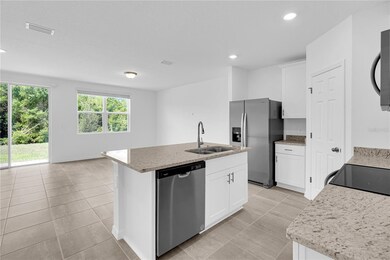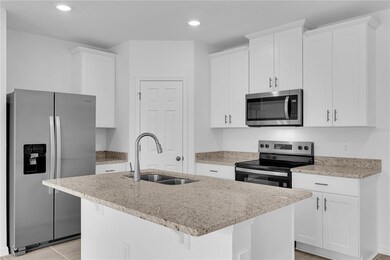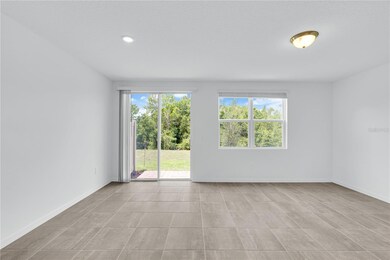16423 Bird of Paradise Ave Four Corners, FL 34714
Highlights
- New Construction
- Loft
- Community Pool
- Open Floorplan
- Great Room
- 1 Car Attached Garage
About This Home
$1,000 OFF FIRST MONTH’S RENT! Be the first to live in this stylish, energy-efficient townhome located in the highly sought-after Cagan Crossings West community in Clermont. Thoughtfully designed for modern living, this spacious home features an open-concept layout, perfect for entertaining or relaxing in comfort. Upstairs, enjoy a luxurious primary suite complete with an oversized walk-in closet and dual vanities, offering both elegance and functionality. Ideally located along US-27, you’ll be just minutes from: Downtown Clermont, the beautiful Chain of Lakes, world-renowned Disney attractions. Built with advanced, energy-saving construction, this home provides enhanced comfort, modern finishes, and lower monthly utility costs. Please note: Pest control is not included in the rental price. Schedule your private tour today!
Listing Agent
TALENT REALTY SOLUTIONS Brokerage Phone: (407) 630-2478 License #3280603 Listed on: 06/23/2025
Townhouse Details
Home Type
- Townhome
Year Built
- Built in 2025 | New Construction
Lot Details
- 1,700 Sq Ft Lot
Parking
- 1 Car Attached Garage
Home Design
- Bi-Level Home
Interior Spaces
- 1,485 Sq Ft Home
- Open Floorplan
- Great Room
- Loft
Kitchen
- Range
- Microwave
- Dishwasher
- Disposal
Flooring
- Carpet
- Ceramic Tile
Bedrooms and Bathrooms
- 3 Bedrooms
Laundry
- Laundry Room
- Dryer
- Washer
Schools
- Sawgrass Bay Elementary School
- Windy Hill Middle School
- East Ridge High School
Utilities
- Central Heating and Cooling System
- Thermostat
Listing and Financial Details
- Residential Lease
- Security Deposit $2,190
- Property Available on 6/23/25
- The owner pays for grounds care, management, trash collection
- 12-Month Minimum Lease Term
- $100 Application Fee
- Assessor Parcel Number 34-24-26-0010-000-08300
Community Details
Overview
- Property has a Home Owners Association
- Home River Group Association, Phone Number (407) 327-5824
- Cagan Crossing West Subdivision
Recreation
- Community Pool
Pet Policy
- Pet Size Limit
- Pet Deposit $500
- $500 Pet Fee
- Dogs and Cats Allowed
- Medium pets allowed
Map
Source: Stellar MLS
MLS Number: O6320843
APN: 34-24-26-0010-000-08300
- 16390 Bird of Paradise Ave
- 16447 Bird of Paradise Ave
- 16255 Coastal Cove Ln
- 16422 Bird of Paradise Ave
- 16382 Bird of Paradise Ave
- 16394 Bird of Paradise Ave
- 16386 Bird of Paradise Ave
- 16470 Bird of Paradise Ave
- 16466 Bird of Paradise Ave
- 16462 Bird of Paradise Ave
- 16458 Bird of Paradise Ave
- 16391 Bird of Paradise Ave
- 16399 Bird of Paradise Ave
- 16434 Bird of Paradise Ave
- 16430 Bird of Paradise Ave
- 16419 Bird of Paradise Ave
- 16403 Bird of Paradise Ave
- 16426 Bird of Paradise Ave
- 16450 Bird of Paradise Ave
- 16443 Bird of Paradise Ave
