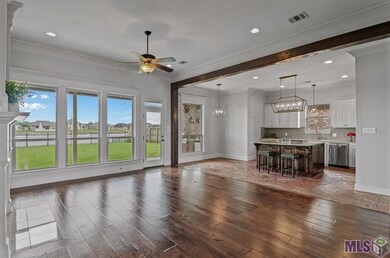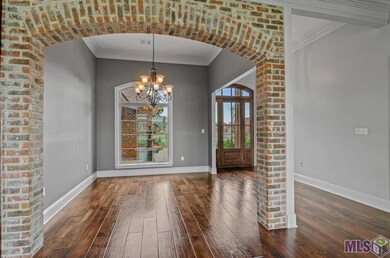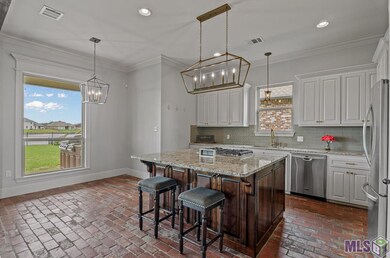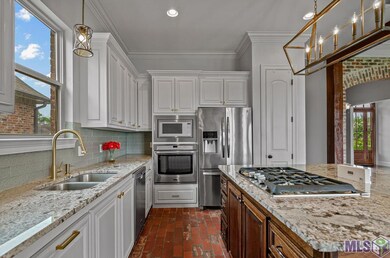
16426 Parker Place Dr Prairieville, LA 70769
Highlights
- Lake Front
- Traditional Architecture
- Outdoor Kitchen
- Prairieville Primary School Rated A
- Wood Flooring
- Granite Countertops
About This Home
As of July 2024Welcome Home! This will be your sentiment when you walk through the front door of this fabulous custom built 4 bedroom 3 bathroom home in Prairieville. This abode is situated on a nice and spacious lake lot in Parker Place subdivision. Beautiful wood floors flow through the foyer, dining room, short hall, living room and main bedroom. A little extra character was added with the lovely brick floors from an old Chicago building in the kitchen area and down the hall to the garage. Other amenities include 3 cm granite counter tops throughout, gas cook top, stainless steel appliances and large built in cabinets in the living area. Relax in the roomy main bedroom with an en suite equipped with dual vanities, separate shower and a beautiful refurbished cast iron claw foot tub from the 1920’s. The mud bench in the hall near the garage makes for a great grab and go area in the mornings and for some extra storage. No doubt you will enjoy hanging out and entertaining on your back patio with the outdoor kitchen that boasts a lovely view of the lake! Cleaning those cooking pots outside will be a breeze with the hot/cold water spigot installed on the side of the home as well. Seller is including the kitchen refrigerator, television on patio and large fountain out front as part of the sale. The property is just around the corner from Prairieville Elementary and the new Prairieville High School (check out the newest school zoning here
Last Agent to Sell the Property
Guidry Group Properties License #0995696558 Listed on: 05/14/2024
Home Details
Home Type
- Single Family
Est. Annual Taxes
- $2,461
Year Built
- Built in 2015
Lot Details
- 10,019 Sq Ft Lot
- Lot Dimensions are 70 x 150
- Lake Front
- Property is Fully Fenced
- Wood Fence
HOA Fees
- $42 Monthly HOA Fees
Home Design
- Traditional Architecture
- Brick Exterior Construction
- Slab Foundation
- Frame Construction
- Architectural Shingle Roof
- Stucco
Interior Spaces
- 2,129 Sq Ft Home
- 1-Story Property
- Built-in Bookshelves
- Crown Molding
- Tray Ceiling
- Ceiling height of 9 feet or more
- Ceiling Fan
- Gas Log Fireplace
- Window Treatments
- Living Room
- Formal Dining Room
- Storage Room
- Washer and Dryer Hookup
Kitchen
- <<builtInOvenToken>>
- Gas Cooktop
- <<microwave>>
- Dishwasher
- Granite Countertops
- Disposal
Flooring
- Wood
- Brick
- Carpet
- Ceramic Tile
Bedrooms and Bathrooms
- 4 Bedrooms
- En-Suite Primary Bedroom
- 3 Full Bathrooms
Home Security
- Home Security System
- Fire and Smoke Detector
Parking
- Garage
- Garage Door Opener
Outdoor Features
- Covered patio or porch
- Outdoor Kitchen
Utilities
- Central Air
- Heating System Uses Gas
- Tankless Water Heater
- Community Sewer or Septic
- Cable TV Available
Listing and Financial Details
- Assessor Parcel Number 020033910
Community Details
Overview
- Parker Place Estates Subdivision
Recreation
- Community Pool
Ownership History
Purchase Details
Home Financials for this Owner
Home Financials are based on the most recent Mortgage that was taken out on this home.Similar Homes in Prairieville, LA
Home Values in the Area
Average Home Value in this Area
Purchase History
| Date | Type | Sale Price | Title Company |
|---|---|---|---|
| Deed | $438,000 | None Listed On Document |
Mortgage History
| Date | Status | Loan Amount | Loan Type |
|---|---|---|---|
| Open | $420,227 | FHA |
Property History
| Date | Event | Price | Change | Sq Ft Price |
|---|---|---|---|---|
| 07/17/2025 07/17/25 | For Sale | $460,000 | +5.0% | $216 / Sq Ft |
| 07/02/2024 07/02/24 | Sold | -- | -- | -- |
| 06/03/2024 06/03/24 | Price Changed | $438,000 | +1.2% | $206 / Sq Ft |
| 05/14/2024 05/14/24 | For Sale | $433,000 | +41.9% | $203 / Sq Ft |
| 03/31/2015 03/31/15 | Sold | -- | -- | -- |
| 03/31/2015 03/31/15 | For Sale | $305,060 | -- | $143 / Sq Ft |
| 10/13/2014 10/13/14 | Pending | -- | -- | -- |
Tax History Compared to Growth
Tax History
| Year | Tax Paid | Tax Assessment Tax Assessment Total Assessment is a certain percentage of the fair market value that is determined by local assessors to be the total taxable value of land and additions on the property. | Land | Improvement |
|---|---|---|---|---|
| 2024 | $2,461 | $31,650 | $7,490 | $24,160 |
| 2023 | $2,275 | $29,770 | $7,490 | $22,280 |
| 2022 | $3,041 | $29,770 | $7,490 | $22,280 |
| 2021 | $3,041 | $29,770 | $7,490 | $22,280 |
| 2020 | $3,123 | $29,770 | $7,490 | $22,280 |
| 2019 | $3,146 | $29,770 | $7,490 | $22,280 |
| 2018 | $3,111 | $22,280 | $0 | $22,280 |
| 2017 | $3,195 | $22,280 | $0 | $22,280 |
| 2015 | $871 | $0 | $0 | $0 |
Agents Affiliated with this Home
-
Laura Buck Smith

Seller's Agent in 2025
Laura Buck Smith
The Market Real Estate Co
(225) 413-3365
353 in this area
1,150 Total Sales
-
Kristine Paul

Seller Co-Listing Agent in 2025
Kristine Paul
The Market Real Estate Co
(225) 921-9201
3 in this area
14 Total Sales
-
Michelle Guidry

Seller's Agent in 2024
Michelle Guidry
Guidry Group Properties
(225) 907-8238
30 in this area
62 Total Sales
-
UNREPRESENTED NONLICENSEE
U
Seller's Agent in 2015
UNREPRESENTED NONLICENSEE
UNREPRESENTED NONLICENSEE
189 in this area
2,967 Total Sales
Map
Source: Greater Baton Rouge Association of REALTORS®
MLS Number: 2024009096
APN: 20033-910
- 16462 Parker Place Dr
- 40271 Buchanan Ct
- 40256 Maddie Dr
- 40414 Champagne Ave
- 40314 Parker Rd
- 40444 Thomas Ave
- 40107 Reese Ln
- 16384 Anna Belle Dr
- 16507 Anna Belle Dr
- 40475 Pearl Rd
- 40068 Maddie Dr
- 40041 Parker Rd
- 16303 Fort Jackson St
- 16304 Fort Jackson St
- 16126 Acadia Dr
- 41037 Galvez Trails Blvd
- 40077 Trace Ave
- 16323 La Hwy 929
- 16111 Acadia Dr
- 16297 Beech St






