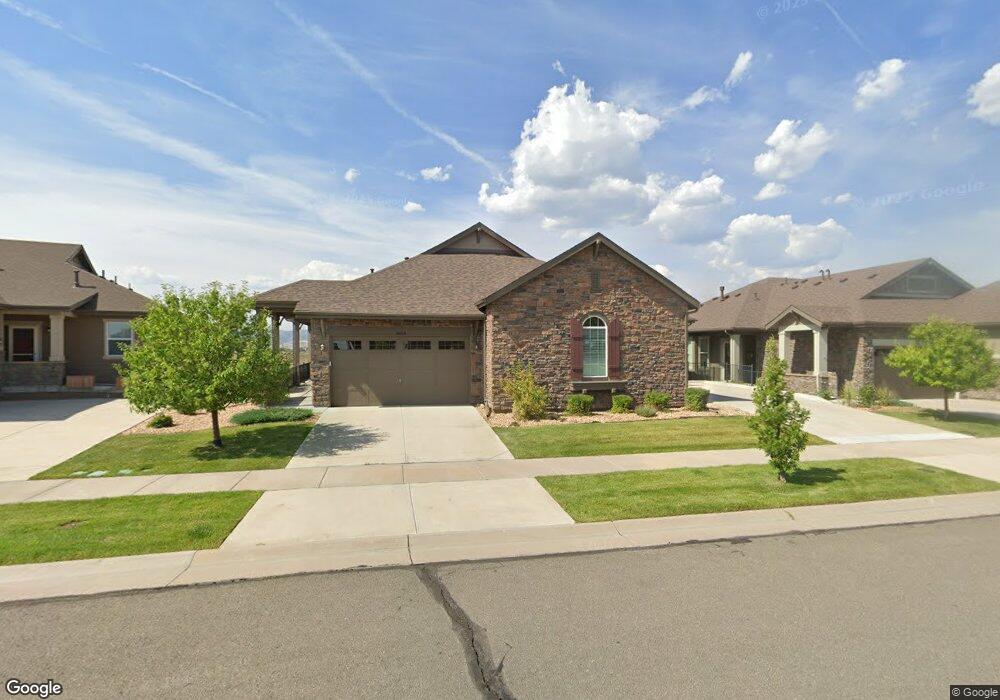16426 W 85th Ln Unit A Arvada, CO 80007
Leyden Rock NeighborhoodEstimated Value: $682,000 - $768,545
2
Beds
3
Baths
2,956
Sq Ft
$243/Sq Ft
Est. Value
About This Home
This home is located at 16426 W 85th Ln Unit A, Arvada, CO 80007 and is currently estimated at $717,886, approximately $242 per square foot. 16426 W 85th Ln Unit A is a home located in Jefferson County with nearby schools including Meiklejohn Elementary School, Wayne Carle Middle School, and Ralston Valley Senior High School.
Ownership History
Date
Name
Owned For
Owner Type
Purchase Details
Closed on
Dec 18, 2024
Sold by
Goldman Bruce J and Goldman Margo P
Bought by
Bruce J Goldman Revocable Trust and Margo P Goldman Revocable Trust
Current Estimated Value
Purchase Details
Closed on
May 7, 2021
Sold by
Kaiser Karen M and Lessard Andrew J
Bought by
Goldman Bruce J and Goldman Margo P
Purchase Details
Closed on
Jan 12, 2018
Sold by
Lessard Andrew J
Bought by
Lessard Andrew J and Kaiser Karen M
Purchase Details
Closed on
May 13, 2016
Sold by
Calatlantic Group Inc
Bought by
Lessard Andrew J
Home Financials for this Owner
Home Financials are based on the most recent Mortgage that was taken out on this home.
Original Mortgage
$385,000
Interest Rate
3.71%
Mortgage Type
New Conventional
Create a Home Valuation Report for This Property
The Home Valuation Report is an in-depth analysis detailing your home's value as well as a comparison with similar homes in the area
Home Values in the Area
Average Home Value in this Area
Purchase History
| Date | Buyer | Sale Price | Title Company |
|---|---|---|---|
| Bruce J Goldman Revocable Trust | -- | None Listed On Document | |
| Goldman Bruce J | $685,000 | First Integrity Title | |
| Lessard Andrew J | -- | None Available | |
| Lessard Andrew J | $482,595 | Calatlantic Title Inc |
Source: Public Records
Mortgage History
| Date | Status | Borrower | Loan Amount |
|---|---|---|---|
| Previous Owner | Lessard Andrew J | $385,000 |
Source: Public Records
Tax History Compared to Growth
Tax History
| Year | Tax Paid | Tax Assessment Tax Assessment Total Assessment is a certain percentage of the fair market value that is determined by local assessors to be the total taxable value of land and additions on the property. | Land | Improvement |
|---|---|---|---|---|
| 2024 | $6,587 | $43,765 | $6,496 | $37,269 |
| 2023 | $6,587 | $43,765 | $6,496 | $37,269 |
| 2022 | $5,271 | $32,955 | $6,260 | $26,695 |
| 2021 | $5,383 | $33,903 | $6,440 | $27,463 |
| 2020 | $5,672 | $36,135 | $10,753 | $25,382 |
| 2019 | $5,625 | $36,135 | $10,753 | $25,382 |
| 2018 | $4,748 | $30,061 | $8,424 | $21,637 |
| 2017 | $4,499 | $30,061 | $8,424 | $21,637 |
| 2016 | $3,422 | $15,709 | $15,709 | $0 |
| 2015 | $2,349 | $15,709 | $15,709 | $0 |
Source: Public Records
Map
Nearby Homes
- 8625 Rogers Way Unit B
- 16847 W 86th Ave
- 16908 W 86th Ave
- 16096 W 84th Ln
- 17097 W 87th Ave
- 17223 W 84th Dr
- 8448 Violet Ct
- 8275 Moss Cir
- 17164 W 91st Ln
- 17115 W 91st Ln
- 17122 W 91st Ln
- 17117 W 91st Ln
- 17152 W 91st Ln
- 17123 W 91st Ln
- 17125 W 91st Ln
- 17154 W 91st Ln
- 17132 W 91st Ln
- 17142 W 91st Ln
- 17135 W 91st Ln
- 17137 W 91st Ln
- 16416 W 85th Ln Unit A
- 16416 W 85th Ln Unit B
- 16436 W 85th Ln Unit A
- 16406 W 85th Ln Unit B
- 16406 W 85th Ln Unit A
- 16445 W 85th Ln Unit A
- 16445 W 85th Ln Unit B
- 16415 W 85th Ln Unit A
- 16415 W 85th Ln Unit B
- 16456 W 85th Ln Unit A
- 16456 W 85th Ln Unit B
- 16476 W 85th Ln Unit A
- 16476 W 85th Ln Unit B
- 16432 W 85th Dr
- 16336 W 84th Dr
- 16404 W 85th Ln Unit A
- 16495 W 85th Ln Unit A
- 16346 W 84th Dr
- 16500 W 86th Place Unit A
- 16500 W 86th Place Unit B
