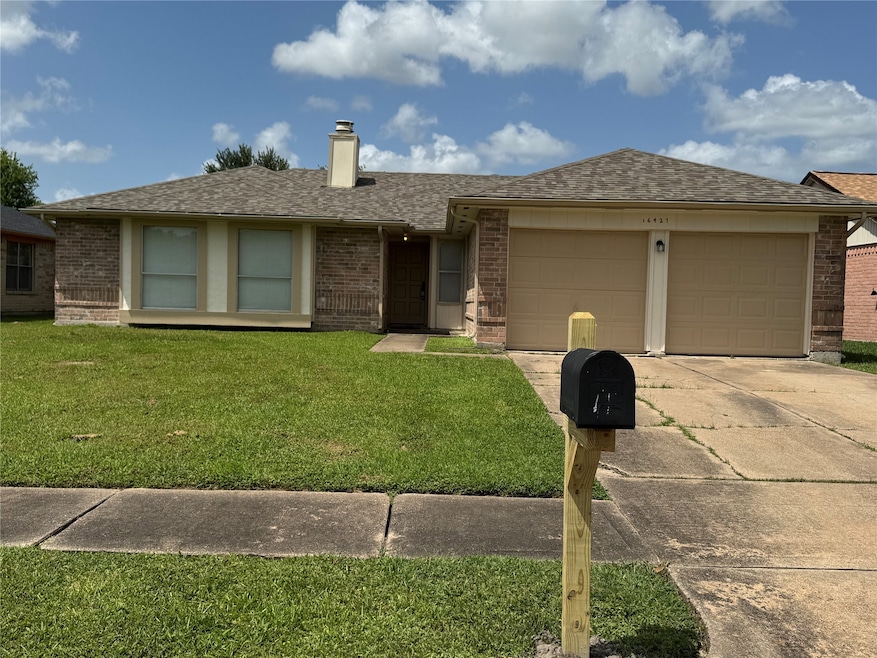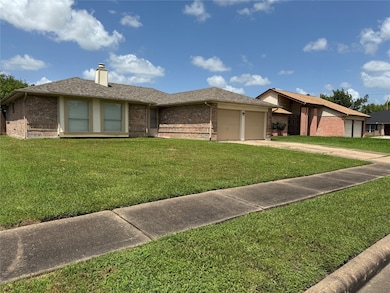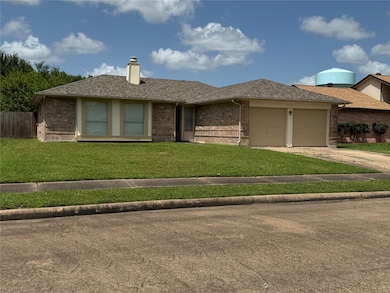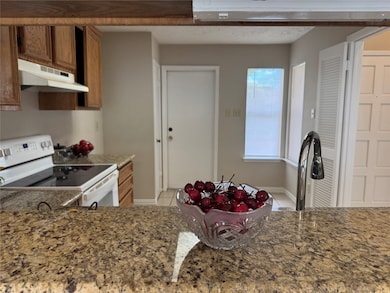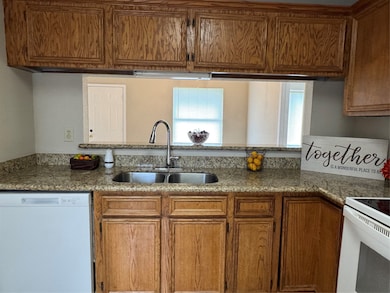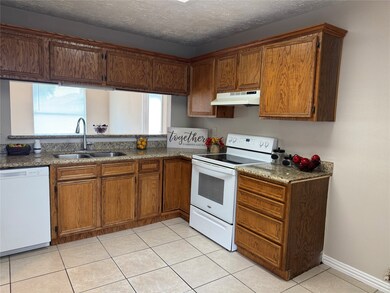16427 Skeet Ct Missouri City, TX 77489
Quail Valley Neighborhood
4
Beds
2
Baths
1,505
Sq Ft
6,600
Sq Ft Lot
Highlights
- Clubhouse
- Breakfast Room
- Tile Flooring
- Community Pool
- 2 Car Attached Garage
- Central Heating and Cooling System
About This Home
BEAUTIFUL AND SPACIOUS 4 BEDROOM HOME WITH 2 FULL BATHROOMS. HAS LARGE OPEN FAMILY AND DINING ROOM. KITCHEN HAS GRANITE COUNTERTOPS AND CUSTOM BUILT WOOD CABINETS. BOTH VANITY AREAS HAVE CUSTOM BUILT WOOD CABINETS. . HOME HAS BEEN PAINTED THROUGHOUT WITH CONTEMPORARY PAINT COLORS. ALSO HAS NEWLY INSTALLED VINYL PLANKS IN ALL BEDROOMS. MUST SEE TO APPRECIATE. ROOM SIZES ARE APPROXIMATE. OWNER/AGENT
Home Details
Home Type
- Single Family
Est. Annual Taxes
- $2,653
Year Built
- Built in 1983
Lot Details
- 6,600 Sq Ft Lot
Parking
- 2 Car Attached Garage
- Garage Door Opener
Interior Spaces
- 1,505 Sq Ft Home
- 1-Story Property
- Wood Burning Fireplace
- Family Room
- Breakfast Room
- Utility Room
- Washer and Electric Dryer Hookup
Kitchen
- <<OvenToken>>
- Free-Standing Range
- Dishwasher
- Disposal
Flooring
- Tile
- Vinyl Plank
- Vinyl
Bedrooms and Bathrooms
- 4 Bedrooms
- 2 Full Bathrooms
Schools
- Edgar Glover Jr Elementary School
- Missouri City Middle School
- Marshall High School
Utilities
- Central Heating and Cooling System
- No Utilities
Listing and Financial Details
- Property Available on 6/21/25
- Long Term Lease
Community Details
Overview
- Prime Affordable Properties, Llc Association
- Quail Run Sec 4 Subdivision
Amenities
- Clubhouse
Recreation
- Community Pool
Pet Policy
- No Pets Allowed
Map
Source: Houston Association of REALTORS®
MLS Number: 20855847
APN: 5890-04-002-0060-907
Nearby Homes
- 16403 Quail Call Dr
- 8330 Blue Quail Dr
- 8338 Blue Quail Dr
- 2518 Edgedale Dr
- 2450 Edgedale Dr
- 16327 Beretta Ct
- 16338 Clay Pigeon Ct
- 8442 Blue Quail Dr
- 16419 Lost Quail Dr
- 610 Reedwood Dr
- 16335 Quail Park Dr
- 711 Brookford Dr
- 16742 Quail Run Dr
- 16710 Lost Quail Dr
- 711 Chaseway Dr
- 15938 Rosebriar Dr
- 2123 Laurel Oak Dr
- 1323 Fieldstone Dr
- 8606 Quail Vista Dr
- 15834 Bazelbriar Ln
- 16403 Quail Call Dr
- 8223 Summer Quail Dr
- 2307 Edgedale Dr
- 15906 Gatebriar Dr
- 1314 Mossridge Dr
- 8611 Running Bird Ln
- 17035 Quail Bend Dr
- 2734 Indian Trail Dr
- 1430 Acorn Ct
- 17114 Quail Glen Dr
- 1815 Millbury Dr
- 7407 W Fuqua Dr
- 1711 Court Rd
- 2723 Forest Retreat Ln
- 8350 S Meadow Bird Cir
- 722 Stephanie Dr
- 2710 Misty Meadow Ln
- 8519 Rockmont Ct
- 7011 Krause Dr
- 2415 Poco Dr
