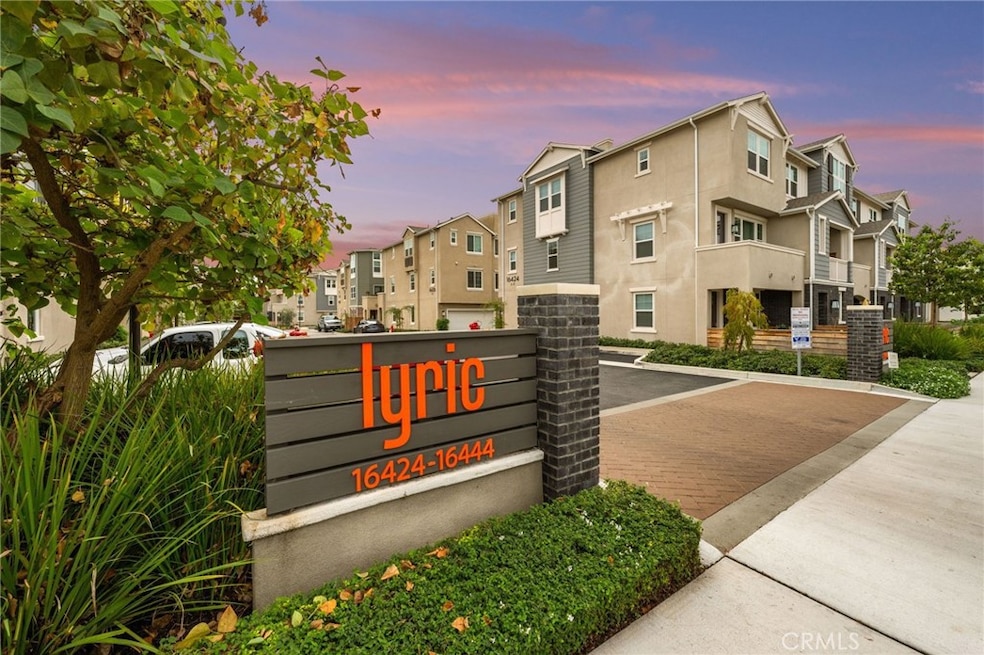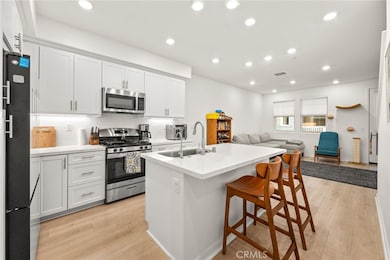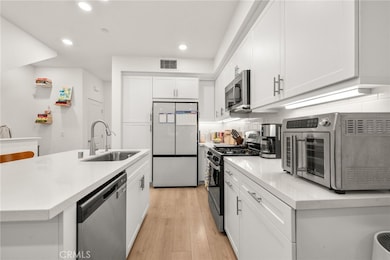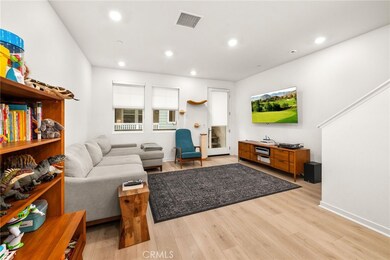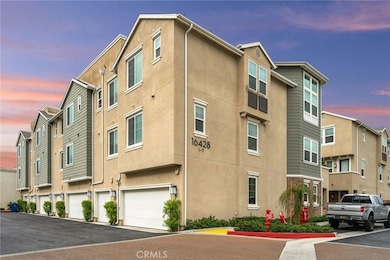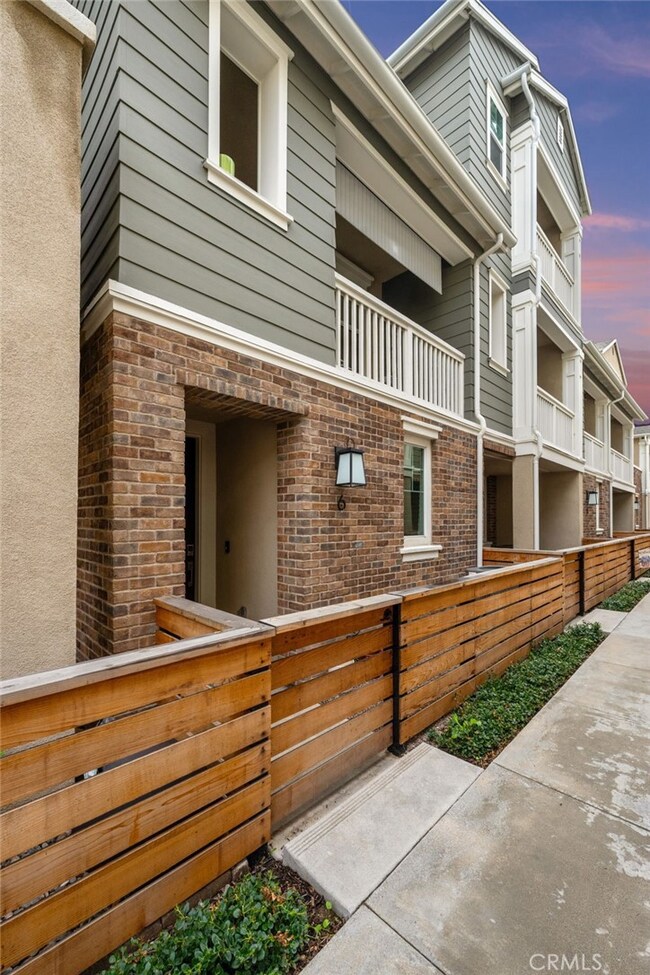16428 Whittier Blvd Whittier, CA 90603
South Whittier NeighborhoodEstimated payment $4,790/month
Highlights
- Solar Power System
- Updated Kitchen
- Mountain View
- Leffingwell Elementary School Rated A-
- Cape Cod Architecture
- Main Floor Bedroom
About This Home
FHA and VA approved! Excellent Opportunity in the most sought after School District in Whittier! Residents enjoy exclusive access to Jordan Elementary’s award-winning Dual Immersion Program via a gate directly from Lyric Community to the school. Built in 2023, this exceptional townhome showcases 3 bedrooms, 3 baths, and 1,390 sq. ft. of refined, contemporary living. Home has all updated features: dual-pane windows, copper plumbing, updated electrical panel, tankless water heater, and energy efficient systems. The first floor boasts an attached 2 car tandem garage with additional storage space. The natural light from the windows on the second floor showcase an open-plan kitchen and living area that opens into a spacious balcony. This floor includes a bedroom and full bathroom. The third level of this stylish home features a large primary suite with dual vanities, large shower, and double closets. Rounding out this level is an additional bedroom, full bath, and laundry closet. This comfortable and conveniently located tri-level townhome is a perfect starter home, investment opportunity, or for a family looking to attend Jordan Elementary and be part of the Fullerton Joint Union High School District. Conveniently located close to La Habra and Whittier’s Shopping Centers. This Home is ready to Welcome its New Family! Thank you for touring! Offer deadline Wednesday,Nov 26, 2025 by 5pm.
Listing Agent
The Foster Company Brokerage Phone: 562-895-4151 License #02019628 Listed on: 11/19/2025
Property Details
Home Type
- Condominium
Year Built
- Built in 2023
Lot Details
- Two or More Common Walls
HOA Fees
- $274 Monthly HOA Fees
Parking
- 2 Car Attached Garage
- Parking Available
- Rear-Facing Garage
- Tandem Garage
Property Views
- Mountain
- Neighborhood
- Courtyard
Home Design
- Cape Cod Architecture
- Entry on the 1st floor
- Turnkey
Interior Spaces
- 1,390 Sq Ft Home
- 3-Story Property
- High Ceiling
- Ceiling Fan
- Recessed Lighting
- Family Room Off Kitchen
Kitchen
- Updated Kitchen
- Open to Family Room
- Eat-In Kitchen
- Breakfast Bar
- Gas Range
- Microwave
- Water Line To Refrigerator
- Kitchen Island
- Quartz Countertops
Bedrooms and Bathrooms
- 3 Bedrooms | 1 Main Level Bedroom
- All Upper Level Bedrooms
- Upgraded Bathroom
- 3 Full Bathrooms
- Quartz Bathroom Countertops
- Bathtub with Shower
- Walk-in Shower
Laundry
- Laundry Room
- Washer and Gas Dryer Hookup
Eco-Friendly Details
- Energy-Efficient Appliances
- Energy-Efficient Construction
- Energy-Efficient HVAC
- ENERGY STAR Qualified Equipment
- Solar Power System
Outdoor Features
- Living Room Balcony
- Patio
- Exterior Lighting
- Rain Gutters
- Front Porch
Schools
- Jordan Elementary School
Utilities
- Central Heating and Cooling System
- 220 Volts in Garage
- Water Purifier
Listing and Financial Details
- Tax Lot 1
- Tax Tract Number 82905
- Assessor Parcel Number 8232005064
- $256 per year additional tax assessments
- Seller Considering Concessions
Community Details
Overview
- Front Yard Maintenance
- Master Insurance
- 54 Units
- Lyric Association, Phone Number (909) 833-2800
- Maintained Community
Pet Policy
- Pets Allowed
Additional Features
- Picnic Area
- Resident Manager or Management On Site
Map
Home Values in the Area
Average Home Value in this Area
Property History
| Date | Event | Price | List to Sale | Price per Sq Ft |
|---|---|---|---|---|
| 11/19/2025 11/19/25 | For Sale | $719,000 | -- | $517 / Sq Ft |
Source: California Regional Multiple Listing Service (CRMLS)
MLS Number: PW25263502
- 15914 Lashburn St
- 10607 La Alba Dr
- 10931 Groveside Ave
- 15952 Norcrest Dr
- 16040 Leffingwell Rd Unit 76
- 16164 Leffco Rd
- 11514 Mollyknoll Ave
- 10427 Scott Ave
- 11548 Kibbee Ave
- 15413 Ashley Ct
- 15309 Jenkins Dr
- 10933 La Serna Dr
- 10517 La Serna Dr
- 15604 Sharonhill Dr
- 16018 Richvale Dr
- 16036 Richvale Dr
- 16048 Richvale Dr
- 16033 Willows Ct
- 11503 Grovedale Dr
- 11509 Grovedale Dr
- 15708 Rushford St
- 10908 Kibbee Ave
- 10522 Santa Gertrudes Ave
- 15620 Leffingwell Rd
- 10513 Grovedale Dr
- 15620 Leffingwell Rd Unit 224
- 15620 Leffingwell Rd Unit 239
- 15620 Leffingwell Rd Unit 206
- 15907 La Forge St Unit C
- 11555 Santa Gertrudes Ave
- 15413 Ashley Ct
- 15535 Saranac Dr
- 16081 Gables Loop
- 10407 Bogardus Ave
- 11237 Gladhill Rd Unit 4
- 11237 Gladhill Rd Unit 6
- 15846 Janine Dr
- 11503 Tropico Ave
- 15015 Lindhall Way
- 15015 Lindhall Way
