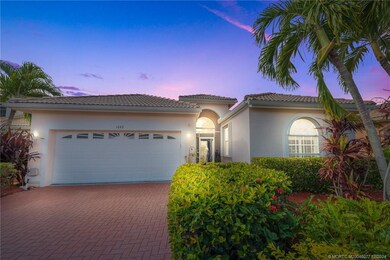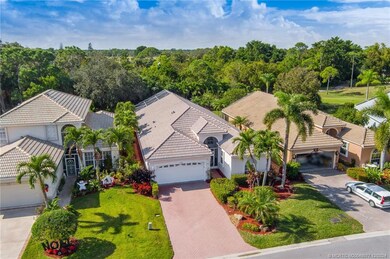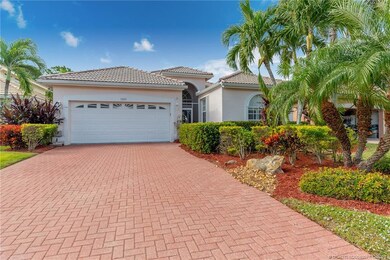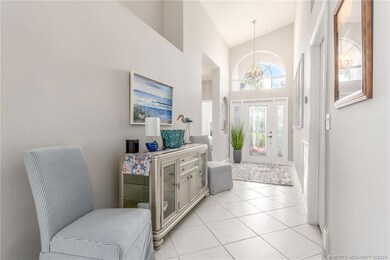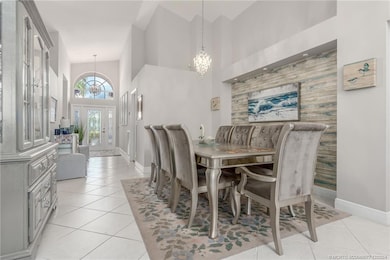
1643 Ballantrae Blvd N Port St. Lucie, FL 34952
Sandpiper Bay NeighborhoodHighlights
- Marina
- Community Boat Facilities
- Gated with Attendant
- Golf Course Community
- Screened Pool
- Clubhouse
About This Home
As of February 2025Beautiful Ballantrae Pool Home with 3 bedrooms, 2 bathrooms. This extended Model offers an open concept with gas fireplace, large screened lanai with sparkling pool and spa. A/C -2023, water heater-2020, pool resurfaced 2020. Home can be furnished. Ballantrae is home to a Jack Nichlaus Golf Course with memberships available but not mandatory and a 67 slip marina w/slips available for purchase or lease. HOA includes SECURITY, PROFESSIONAL LAWN MAINTENANCE, CABLE TV, INTERNET & SPRINKLER IRRIGATION. Close to beaches, shopping and restaurants, making this a perfect place to call home.
Last Agent to Sell the Property
RE/MAX of Stuart Brokerage Phone: 772-834-2593 License #3177762 Listed on: 12/19/2024

Home Details
Home Type
- Single Family
Est. Annual Taxes
- $9,046
Year Built
- Built in 2000
Lot Details
- 7,767 Sq Ft Lot
- Property fronts a private road
- South Facing Home
HOA Fees
- $440 Monthly HOA Fees
Home Design
- Traditional Architecture
- Barrel Roof Shape
- Concrete Siding
- Block Exterior
- Stucco
Interior Spaces
- 2,118 Sq Ft Home
- 1-Story Property
- Furnished or left unfurnished upon request
- Cathedral Ceiling
- Ceiling Fan
- Gas Fireplace
- Entrance Foyer
- Combination Dining and Living Room
- Screened Porch
- Garden Views
- Hurricane or Storm Shutters
Kitchen
- Electric Range
- Microwave
- Dishwasher
Bedrooms and Bathrooms
- 3 Bedrooms
- Split Bedroom Floorplan
- Walk-In Closet
- 2 Full Bathrooms
- Dual Sinks
- Bathtub
- Garden Bath
- Separate Shower
Laundry
- Dryer
- Washer
Parking
- 2 Car Attached Garage
- Garage Door Opener
- Driveway
Pool
- Screened Pool
- In Ground Pool
- Free Form Pool
- Gunite Pool
Outdoor Features
- Patio
Utilities
- Central Heating and Cooling System
- Underground Utilities
- Water Heater
Community Details
Overview
- Association fees include management, common areas, cable TV, internet, ground maintenance, reserve fund, security
- Association Phone (772) 398-9700
- Property Manager
Amenities
- Clubhouse
- Community Library
Recreation
- Community Boat Facilities
- Marina
- Golf Course Community
- Community Pool
- Community Spa
- Trails
Security
- Gated with Attendant
Ownership History
Purchase Details
Home Financials for this Owner
Home Financials are based on the most recent Mortgage that was taken out on this home.Purchase Details
Purchase Details
Purchase Details
Home Financials for this Owner
Home Financials are based on the most recent Mortgage that was taken out on this home.Purchase Details
Purchase Details
Similar Homes in the area
Home Values in the Area
Average Home Value in this Area
Purchase History
| Date | Type | Sale Price | Title Company |
|---|---|---|---|
| Warranty Deed | $490,000 | Arrow Title Services | |
| Warranty Deed | $490,000 | Arrow Title Services | |
| Quit Claim Deed | $100 | None Listed On Document | |
| Warranty Deed | $380,000 | Attorney | |
| Warranty Deed | $349,000 | Attorney | |
| Warranty Deed | -- | -- | |
| Warranty Deed | $258,800 | -- |
Mortgage History
| Date | Status | Loan Amount | Loan Type |
|---|---|---|---|
| Open | $300,000 | New Conventional | |
| Closed | $300,000 | New Conventional | |
| Previous Owner | $321,784 | FHA | |
| Previous Owner | $244,800 | Credit Line Revolving | |
| Previous Owner | $200,000 | Credit Line Revolving |
Property History
| Date | Event | Price | Change | Sq Ft Price |
|---|---|---|---|---|
| 02/27/2025 02/27/25 | Sold | $490,000 | -8.4% | $231 / Sq Ft |
| 02/12/2025 02/12/25 | Pending | -- | -- | -- |
| 12/19/2024 12/19/24 | For Sale | $534,900 | -- | $253 / Sq Ft |
Tax History Compared to Growth
Tax History
| Year | Tax Paid | Tax Assessment Tax Assessment Total Assessment is a certain percentage of the fair market value that is determined by local assessors to be the total taxable value of land and additions on the property. | Land | Improvement |
|---|---|---|---|---|
| 2024 | $9,046 | $421,900 | $112,400 | $309,500 |
| 2023 | $9,046 | $406,700 | $107,000 | $299,700 |
| 2022 | $8,263 | $363,400 | $127,000 | $236,400 |
| 2021 | $7,547 | $295,000 | $66,100 | $228,900 |
| 2020 | $6,935 | $262,400 | $47,600 | $214,800 |
| 2019 | $4,301 | $195,897 | $0 | $0 |
| 2018 | $4,098 | $192,245 | $0 | $0 |
| 2017 | $4,056 | $229,800 | $42,300 | $187,500 |
| 2016 | $4,004 | $221,400 | $42,300 | $179,100 |
| 2015 | $4,049 | $203,100 | $37,000 | $166,100 |
| 2014 | $3,833 | $181,685 | $0 | $0 |
Agents Affiliated with this Home
-
Kathleen Chiarolanzio

Seller's Agent in 2025
Kathleen Chiarolanzio
RE/MAX
(772) 834-2593
94 in this area
117 Total Sales
-
Beth Wright
B
Buyer's Agent in 2025
Beth Wright
Keller Williams Realty Of The Treasure Coast
(772) 480-7089
2 in this area
28 Total Sales
Map
Source: Martin County REALTORS® of the Treasure Coast
MLS Number: M20048077
APN: 44-13-701-0068-0006
- 1632 SE Shelburnie Way
- 1610 SE Shelburnie Way
- 1436 SE Sunshine Ave
- 3190 SE Carrick Green Ct
- 1401 SE Glencoe Ct
- 3510 SE Sandpiper Cir
- 3203 SE Braemar Way
- 3502 SE Sandpiper Cir
- 1414 SE Breton Ln
- 3513 SE Sandpiper Cir
- 3523 SE Sandpiper Cir
- 1449 SE Kentallon Ln
- 3269 SE Morningside Blvd
- 2948 SE Treasure Island Rd
- 3513 SE Charing Cross Ln
- 1420 SE San Ignacio Ln
- 2940 SE Treasure Island Rd
- 2901 SE San Jeronimo Rd
- 1111 SE Westchester Dr
- 3181 SE Pruitt Rd

